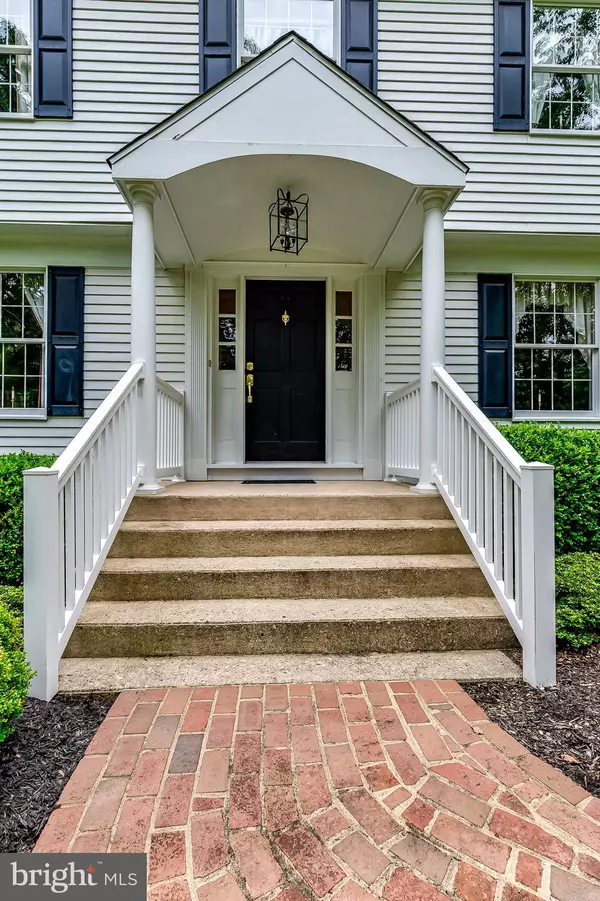$545,000
$524,900
3.8%For more information regarding the value of a property, please contact us for a free consultation.
107 JAMESTOWN CT Medford, NJ 08055
4 Beds
3 Baths
2,592 SqFt
Key Details
Sold Price $545,000
Property Type Single Family Home
Sub Type Detached
Listing Status Sold
Purchase Type For Sale
Square Footage 2,592 sqft
Price per Sqft $210
Subdivision Headwater Village
MLS Listing ID NJBL2003696
Sold Date 09/08/21
Style Colonial
Bedrooms 4
Full Baths 2
Half Baths 1
HOA Y/N N
Abv Grd Liv Area 2,592
Originating Board BRIGHT
Year Built 1980
Annual Tax Amount $11,496
Tax Year 2020
Lot Size 1.010 Acres
Acres 1.01
Lot Dimensions 0.00 x 0.00
Property Description
No More Showings Thank you
Welcome to this Extraordinary Colonial Home located in the Prestigious, Desirable Headwater Village in Medford! As you pull into the Circular Driveway, you will immediately feel like you're home. Stepping inside the Entranceway, you will be greeted by Warm, Gleaming Oak Wood and Tasteful Neutrally Painted Walls which are Enhanced by Crown Molding. which run throughout the first floor. This Immaculate Home Showcases Formal Living and Dining Rooms, but nothing will prepare you for the Bright and Airy, Stunningly Gorgeous Remodeled Kitchen. with Stainless Steel Electrolux Appliances and a Large Center Island with Built-in Microwave. A must-have Double Oven will surely Please. Talk about an Entertaining Delight. Adjacent to the Kitchen is a Breakfast Room with Window seating with a Row of Windows from which to Enjoy your Back Yard View. A Family Room has a Fabulous Brick Gas Fireplace with Brickwork that runs the whole length of the Wall. From the Family you move out the Glass Doors to the Stately Covered Paver Patio with Recessed Lighting that will be your Pride of Place and a Great Gathering Area. The Patio can also be accessed from the Kitchen to Facilitate Flow of Family and Guests. Also on the First Floor, there is an Office and Den Space, as well as, a Laundry Room and Half Bath for Convenience. Moving up the Stairway to the Second Floor to where Four Bedrooms and Two Full Bathrooms. The Large Primary Bedroom Ensuite will be your Oasis Retreat with Neutral Carpeting, Chair Rail, a Walk in Closet and Dedicated Bathroom. The other Three Bedrooms are Large and Inviting and can be Utilized as Guest or Craft Room. The Basement is an Amazing Space with Finished Rooms with Carpeting and Unfinished Utility Space. This Area can certainly double As a Sports Room, Man/Woman Cave or a Kid's Hang-out. In addition to Recessed lighting for that Extra Sparkle. There are Worry-free Mechanicals make this home truly Value for Money. Seller is offering One Year HSA Home Warranty at time of settlement.
Location
State NJ
County Burlington
Area Medford Twp (20320)
Zoning RES
Rooms
Other Rooms Living Room, Dining Room, Primary Bedroom, Bedroom 2, Bedroom 3, Bedroom 4, Kitchen, Family Room, Den, Basement, Foyer, Breakfast Room, Laundry, Office
Basement Partially Finished
Interior
Interior Features Attic, Built-Ins, Carpet, Crown Moldings, Family Room Off Kitchen, Formal/Separate Dining Room, Kitchen - Island, Primary Bath(s), Recessed Lighting, Sprinkler System, Stall Shower, Tub Shower, Water Treat System, Wood Floors
Hot Water Natural Gas
Heating Forced Air
Cooling Central A/C
Flooring Hardwood, Carpet, Tile/Brick
Fireplaces Number 1
Fireplaces Type Gas/Propane
Equipment Built-In Microwave, Dishwasher, Dryer - Electric, Oven - Double, Oven/Range - Gas, Refrigerator, Stainless Steel Appliances, Washer
Fireplace Y
Appliance Built-In Microwave, Dishwasher, Dryer - Electric, Oven - Double, Oven/Range - Gas, Refrigerator, Stainless Steel Appliances, Washer
Heat Source Natural Gas
Laundry Main Floor
Exterior
Garage Inside Access, Garage - Side Entry
Garage Spaces 11.0
Utilities Available Cable TV
Waterfront N
Water Access N
Roof Type Shingle
Accessibility None
Parking Type Attached Garage, Driveway
Attached Garage 1
Total Parking Spaces 11
Garage Y
Building
Lot Description Backs to Trees, Front Yard, Partly Wooded, Rear Yard, SideYard(s), Trees/Wooded
Story 2
Sewer On Site Septic
Water Well
Architectural Style Colonial
Level or Stories 2
Additional Building Above Grade, Below Grade
Structure Type Dry Wall
New Construction N
Schools
High Schools Lenape H.S.
School District Medford Township Public Schools
Others
Senior Community No
Tax ID 20-05107-00005
Ownership Fee Simple
SqFt Source Assessor
Acceptable Financing Cash, Conventional
Listing Terms Cash, Conventional
Financing Cash,Conventional
Special Listing Condition Standard
Read Less
Want to know what your home might be worth? Contact us for a FREE valuation!

Our team is ready to help you sell your home for the highest possible price ASAP

Bought with Kerin Ricci • Keller Williams Realty - Cherry Hill

"My job is to find and attract mastery-based agents to the office, protect the culture, and make sure everyone is happy! "





