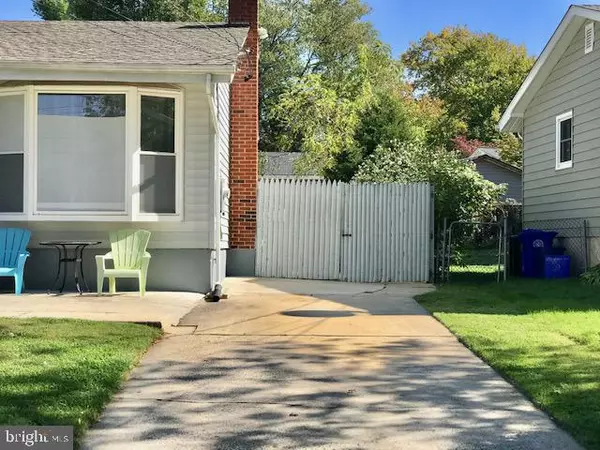$470,000
$470,000
For more information regarding the value of a property, please contact us for a free consultation.
13215 SUPERIOR ST Rockville, MD 20853
4 Beds
2 Baths
1,956 SqFt
Key Details
Sold Price $470,000
Property Type Single Family Home
Sub Type Detached
Listing Status Sold
Purchase Type For Sale
Square Footage 1,956 sqft
Price per Sqft $240
Subdivision Brookhaven
MLS Listing ID MDMC729746
Sold Date 11/13/20
Style Ranch/Rambler
Bedrooms 4
Full Baths 2
HOA Y/N N
Abv Grd Liv Area 1,056
Originating Board BRIGHT
Year Built 1957
Annual Tax Amount $4,321
Tax Year 2020
Lot Size 6,023 Sqft
Acres 0.14
Property Description
Gorgeous Renovated Home in a very desirable location offers all needed features to accommodate a family with In-Laws. Remodeled traditional floor plan with Very Nice and Functional Upgraded Kitchen with stainless steel appliances, granite counter-tops, separate dining-room and living room. Beautiful hardwood floors on main floor (common areas, kitchen, & bedrooms). Renovated bathrooms. Complete In-Law Apartment in the basement featuring nice ceramic floors, with 2nd Kitchen, Recreation-room, Dining Area, 1 Den, and a 4th Additional Bedroom. Basement with 1 independent outside entrance (side of the house). New high efficiency HVAC System. Architectural Roof Shingles. Concrete Driveway for 2 car parking spaces. Large and Cozy Backyard with 2 concrete patios, grassy play area, and a decent size Shed. All offers to be MAR Sales Contract preferable. This beauty won?t last for too long. Bring your offer!!! SHOWINGS WILL START ON SUNDAY, OCT. 11TH, 2020, AFTER 12:00 NOON.
Location
State MD
County Montgomery
Zoning R60
Rooms
Other Rooms Living Room, Dining Room, Bedroom 2, Bedroom 3, Bedroom 4, Kitchen, Den, Bedroom 1, Laundry, Other, Recreation Room, Bathroom 1, Bathroom 2
Basement Connecting Stairway, Outside Entrance, Side Entrance, Sump Pump, Walkout Stairs, Fully Finished
Main Level Bedrooms 3
Interior
Interior Features 2nd Kitchen, Attic, Entry Level Bedroom, Floor Plan - Traditional, Formal/Separate Dining Room, Kitchenette, Upgraded Countertops, Walk-in Closet(s), Water Treat System, Wood Floors, Other
Hot Water Natural Gas
Heating Forced Air
Cooling Central A/C
Flooring Ceramic Tile, Hardwood
Equipment Built-In Microwave, Dishwasher, Disposal, Dryer - Electric, ENERGY STAR Dishwasher, ENERGY STAR Refrigerator, Icemaker, Stainless Steel Appliances, Stove, Washer/Dryer Hookups Only, Washer, Water Conditioner - Owned, Water Heater - High-Efficiency
Fireplace N
Window Features Energy Efficient,Double Hung,Double Pane,Low-E,Insulated,Vinyl Clad
Appliance Built-In Microwave, Dishwasher, Disposal, Dryer - Electric, ENERGY STAR Dishwasher, ENERGY STAR Refrigerator, Icemaker, Stainless Steel Appliances, Stove, Washer/Dryer Hookups Only, Washer, Water Conditioner - Owned, Water Heater - High-Efficiency
Heat Source Natural Gas
Laundry Lower Floor, Basement, Hookup, Dryer In Unit, Washer In Unit
Exterior
Exterior Feature Patio(s)
Garage Spaces 2.0
Fence Wood
Utilities Available Cable TV, Electric Available, Natural Gas Available, Phone Available, Sewer Available, Water Available
Waterfront N
Water Access N
Roof Type Architectural Shingle
Accessibility None
Porch Patio(s)
Parking Type Driveway, On Street
Total Parking Spaces 2
Garage N
Building
Story 2
Sewer Public Sewer
Water Public
Architectural Style Ranch/Rambler
Level or Stories 2
Additional Building Above Grade, Below Grade
Structure Type Dry Wall
New Construction N
Schools
Elementary Schools Wheaton Woods
Middle Schools Parkland
High Schools Wheaton
School District Montgomery County Public Schools
Others
Senior Community No
Tax ID 161301308527
Ownership Fee Simple
SqFt Source Assessor
Security Features Carbon Monoxide Detector(s),Smoke Detector
Acceptable Financing Cash, Conventional, FHA, VA
Horse Property N
Listing Terms Cash, Conventional, FHA, VA
Financing Cash,Conventional,FHA,VA
Special Listing Condition Standard
Read Less
Want to know what your home might be worth? Contact us for a FREE valuation!

Our team is ready to help you sell your home for the highest possible price ASAP

Bought with Miguel Angel Flores Hernandez • Realty Connection

"My job is to find and attract mastery-based agents to the office, protect the culture, and make sure everyone is happy! "





