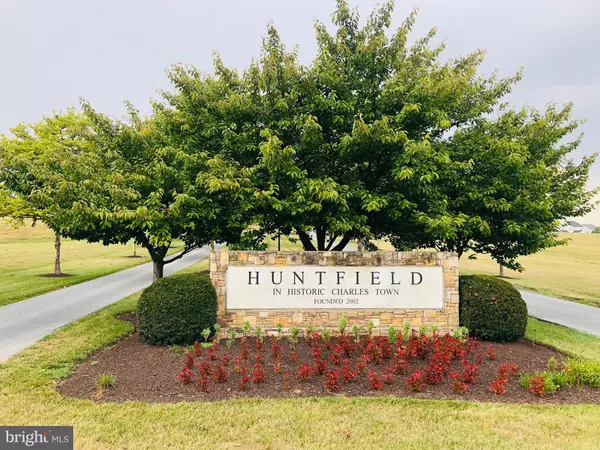$425,000
$425,000
For more information regarding the value of a property, please contact us for a free consultation.
597 PROSPECT HILL BLVD Charles Town, WV 25414
5 Beds
5 Baths
4,570 SqFt
Key Details
Sold Price $425,000
Property Type Single Family Home
Sub Type Detached
Listing Status Sold
Purchase Type For Sale
Square Footage 4,570 sqft
Price per Sqft $92
Subdivision Huntfield
MLS Listing ID WVJF2000776
Sold Date 10/11/21
Style Colonial
Bedrooms 5
Full Baths 4
Half Baths 1
HOA Fees $69/mo
HOA Y/N Y
Abv Grd Liv Area 3,264
Originating Board BRIGHT
Year Built 2007
Annual Tax Amount $2,588
Tax Year 2019
Lot Size 7,347 Sqft
Acres 0.17
Property Description
Great colonial in Huntfield. If you love natural light, then you will love this beautiful home full of windows. 5 bedrooms and 4 1/2 baths with a finished basement. New roof, new main level HVAC, new refrigerator and washing machine to name a few upgrades. The main level welcomes you with hardwood floors and an open feel. There is a room off the foyer for an office, den, or home schooling room. The dining room and living room open to each other and flow into the kitchen. The kitchen has a ton of cabinets, a nice sized island and an ornate stove back splash. The family room is right off of the kitchen with a wall of windows and a propane fireplace. There is an extra space off the family room for an office, den, play room or a Lego room. As you head upstairs, you will find 3 good sized bedrooms, 2 full bathrooms and a primary bedroom and bathroom. The first bedroom at the top of the stairs has a full bathroom. Bedroom 3 and 4 share a "Jack and Jill" bathroom with separate sinks and a private toilet. The primary bedroom is huge with it's own sitting room oasis. The bathroom has double sinks, a stall shower and a deep soak tub with jets. The lower level is finished with a large section for a recreation room, tv room or playroom. It even has a kitchenette. There is also a 5th bedroom and a full bath to meet all of your needs. Come see this amazing home in the desirable Huntfield.
Location
State WV
County Jefferson
Zoning 101
Rooms
Other Rooms Living Room, Dining Room, Primary Bedroom, Sitting Room, Bedroom 2, Bedroom 3, Bedroom 4, Bedroom 5, Kitchen, Family Room, Library, Foyer, Breakfast Room, Study, Laundry, Recreation Room, Bathroom 2, Bathroom 3, Primary Bathroom, Half Bath
Basement Improved, Space For Rooms, Connecting Stairway, Full, Interior Access, Fully Finished
Interior
Interior Features 2nd Kitchen, Breakfast Area, Carpet, Ceiling Fan(s), Combination Dining/Living, Dining Area, Family Room Off Kitchen, Floor Plan - Open, Kitchen - Eat-In, Kitchen - Island, Kitchen - Table Space, Pantry, Tub Shower, Upgraded Countertops, Walk-in Closet(s), Water Treat System, Window Treatments, Wood Floors
Hot Water Propane
Heating Heat Pump(s)
Cooling Heat Pump(s), Central A/C
Flooring Hardwood, Carpet
Fireplaces Number 1
Fireplaces Type Gas/Propane, Mantel(s)
Equipment Built-In Microwave, Cooktop, Oven - Wall, Refrigerator, Dishwasher, Washer, Dryer
Fireplace Y
Appliance Built-In Microwave, Cooktop, Oven - Wall, Refrigerator, Dishwasher, Washer, Dryer
Heat Source Propane - Leased, Electric
Laundry Upper Floor
Exterior
Exterior Feature Porch(es)
Garage Additional Storage Area, Garage Door Opener, Garage - Rear Entry
Garage Spaces 2.0
Fence Vinyl, Picket
Utilities Available Cable TV Available, Phone Available, Propane, Sewer Available, Water Available
Amenities Available Common Grounds, Tennis Courts, Tot Lots/Playground
Waterfront N
Water Access N
Roof Type Architectural Shingle
Accessibility None
Porch Porch(es)
Parking Type Detached Garage, On Street, Alley
Total Parking Spaces 2
Garage Y
Building
Lot Description Level, No Thru Street, Rear Yard
Story 3
Sewer Public Sewer
Water Public
Architectural Style Colonial
Level or Stories 3
Additional Building Above Grade, Below Grade
Structure Type 9'+ Ceilings,Dry Wall
New Construction N
Schools
High Schools Washington
School District Jefferson County Schools
Others
HOA Fee Include Snow Removal,Common Area Maintenance,Road Maintenance
Senior Community No
Tax ID 0311B030200000000
Ownership Fee Simple
SqFt Source Estimated
Acceptable Financing Cash, Conventional, FHA, USDA, VA
Listing Terms Cash, Conventional, FHA, USDA, VA
Financing Cash,Conventional,FHA,USDA,VA
Special Listing Condition Standard
Read Less
Want to know what your home might be worth? Contact us for a FREE valuation!

Our team is ready to help you sell your home for the highest possible price ASAP

Bought with Cynthia Dawn Painter • Pearson Smith Realty, LLC

"My job is to find and attract mastery-based agents to the office, protect the culture, and make sure everyone is happy! "





