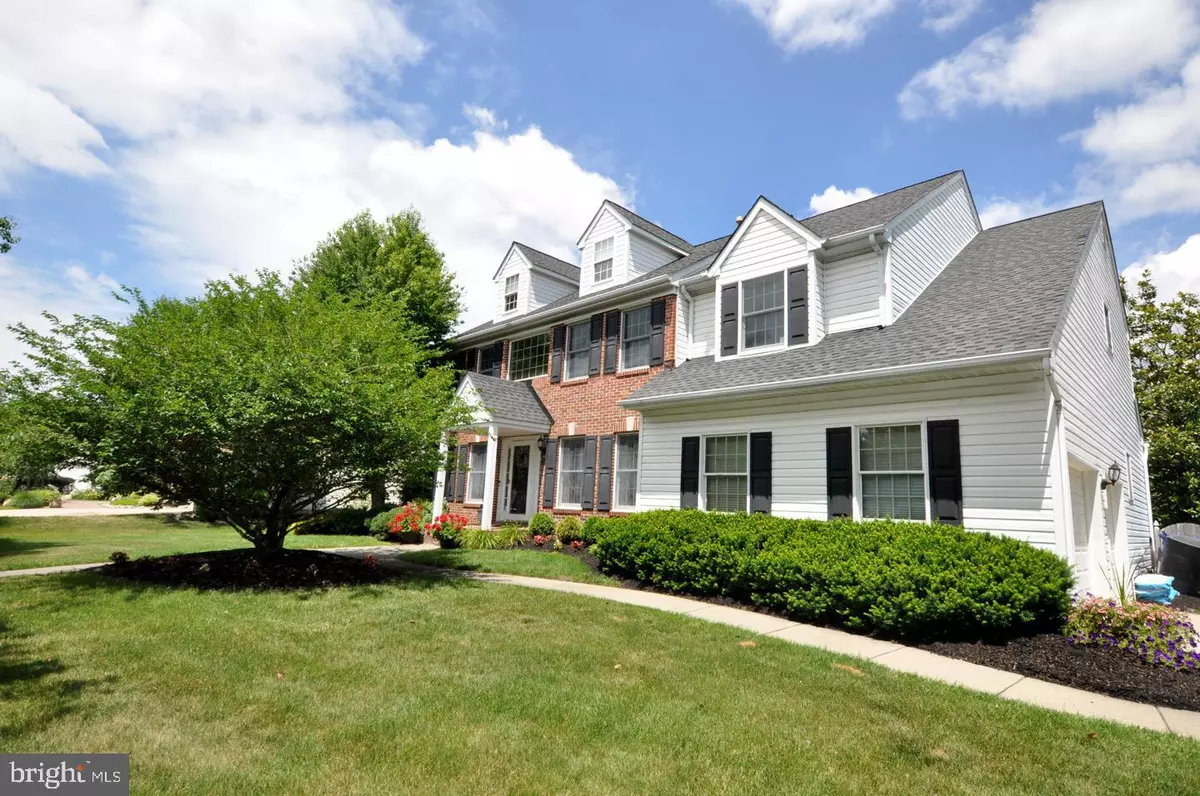$464,900
$464,900
For more information regarding the value of a property, please contact us for a free consultation.
14 GARWOOD CT Medford, NJ 08055
4 Beds
3 Baths
2,742 SqFt
Key Details
Sold Price $464,900
Property Type Single Family Home
Sub Type Detached
Listing Status Sold
Purchase Type For Sale
Square Footage 2,742 sqft
Price per Sqft $169
Subdivision Springhouse
MLS Listing ID NJBL375872
Sold Date 08/17/20
Style Colonial
Bedrooms 4
Full Baths 2
Half Baths 1
HOA Fees $29/ann
HOA Y/N Y
Abv Grd Liv Area 2,742
Originating Board BRIGHT
Year Built 1992
Annual Tax Amount $12,968
Tax Year 2019
Lot Size 0.275 Acres
Acres 0.28
Lot Dimensions 0.00 x 0.00
Property Description
Stunning Classic Colonial Home...This luxurious 4 bedroom 2.5 bath estate home includes a side entry garage situated on a beautiful cul-de-sac in one of Medford's most desirable neighborhoods, Springhouse, a popular, family oriented community conveniently located to all major highways, schools, shopping and the town center. Upon entering this tastefully decorated and well maintained center-hall Colonial you will find yourself in a soaring two (2) story foyer with complimentary living and dining rooms on each side. The two (2) story great room is bright and airy with skylights, stoned accent wall, recessed lighting and fire place which all add to the true open feel of the home. The first floor living space expands into a spacious kitchen and eating nook area with upgraded appliances and an oversized center island that serves as a great entertaining and gathering place for family and friends. Additionally, the first floor includes a study/office and first floor powder room. The mud room is located close to a two (2) car attached garage. The second floor offers four (4) large bedrooms with ceiling fans and 2 full baths complete with ceramic tile and double vanities. The master suite is nicely sized with a roomy walk-in closet and Jacuzzi style tub. The home features upgrades throughout such as crown molding, built-ins, hardwood style flooring in the foyer, plush carpet, freshly painted with neutral colors, wood deck, gas HVAC system, hot water heater, alarm system, timberline roof, landscaped rear yard, fenced yard with an irrigation system. Lots of additional living space in the finished basement, workout area and plenty of room for storage and more.Coivd-19 addendum and masks are required for all who enter this home...
Location
State NJ
County Burlington
Area Medford Twp (20320)
Zoning GMN
Direction South
Rooms
Other Rooms Dining Room, Kitchen, Family Room, Basement, Study, Laundry, Bathroom 1, Bathroom 2, Bathroom 3, Primary Bathroom
Basement Fully Finished, Sump Pump, Poured Concrete, Full
Interior
Interior Features Attic/House Fan, Breakfast Area, Built-Ins, Butlers Pantry, Carpet, Ceiling Fan(s), Dining Area, Family Room Off Kitchen, Flat, Floor Plan - Open, Formal/Separate Dining Room, Kitchen - Eat-In, Kitchen - Gourmet, Kitchen - Table Space, Primary Bath(s), Pantry, Recessed Lighting, Skylight(s), Soaking Tub, Sprinkler System, Stall Shower, Tub Shower, Upgraded Countertops, Walk-in Closet(s), Window Treatments, Wood Floors
Hot Water Natural Gas
Heating Forced Air
Cooling Central A/C
Flooring Carpet, Hardwood
Fireplaces Number 1
Equipment Built-In Microwave, Built-In Range, Dishwasher, Disposal, Oven - Self Cleaning, Range Hood
Fireplace Y
Window Features Double Hung,Energy Efficient,Skylights,Sliding
Appliance Built-In Microwave, Built-In Range, Dishwasher, Disposal, Oven - Self Cleaning, Range Hood
Heat Source Natural Gas
Exterior
Garage Garage - Side Entry, Garage Door Opener
Garage Spaces 6.0
Fence Fully
Utilities Available Cable TV, Natural Gas Available, Electric Available, Fiber Optics Available
Waterfront N
Water Access N
Roof Type Fiberglass
Accessibility Other
Parking Type Attached Garage, Parking Garage, Driveway, Off Street
Attached Garage 2
Total Parking Spaces 6
Garage Y
Building
Lot Description Cul-de-sac, Front Yard, Level, Rear Yard, No Thru Street, Landscaping
Story 2
Sewer Public Sewer
Water Public
Architectural Style Colonial
Level or Stories 2
Additional Building Above Grade, Below Grade
Structure Type 9'+ Ceilings
New Construction N
Schools
Elementary Schools Kirbys Mill E.S.
Middle Schools Medford Twp Memorial
High Schools Shawnee
School District Medford Township Public Schools
Others
Senior Community No
Tax ID 20-00805 01-00013
Ownership Fee Simple
SqFt Source Assessor
Acceptable Financing Cash, Conventional, FHA, VA
Listing Terms Cash, Conventional, FHA, VA
Financing Cash,Conventional,FHA,VA
Special Listing Condition Standard
Read Less
Want to know what your home might be worth? Contact us for a FREE valuation!

Our team is ready to help you sell your home for the highest possible price ASAP

Bought with Joshua C Haas • Garden State Properties Group - Medford

"My job is to find and attract mastery-based agents to the office, protect the culture, and make sure everyone is happy! "





