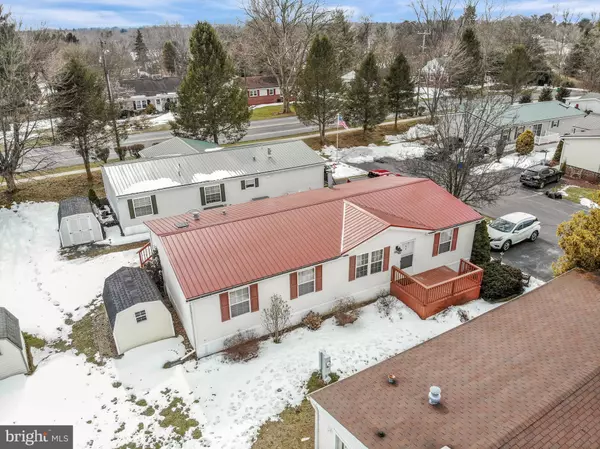$72,000
$65,000
10.8%For more information regarding the value of a property, please contact us for a free consultation.
102 FALCON CT Lancaster, PA 17603
3 Beds
2 Baths
1,404 SqFt
Key Details
Sold Price $72,000
Property Type Manufactured Home
Sub Type Manufactured
Listing Status Sold
Purchase Type For Sale
Square Footage 1,404 sqft
Price per Sqft $51
Subdivision Pheasant Ridge
MLS Listing ID PALA177806
Sold Date 04/05/21
Style Traditional,Ranch/Rambler
Bedrooms 3
Full Baths 2
HOA Fees $662/mo
HOA Y/N Y
Abv Grd Liv Area 1,404
Originating Board BRIGHT
Year Built 1999
Annual Tax Amount $819
Tax Year 2020
Lot Dimensions 0.00 x 0.00
Property Description
Welcome Home to easy, one floor living in Lancaster's premier manufactured home community! This bright, open home maximizes living space for you with the floor plan, while still giving you lots of tucked away storage space. Simple and elegant, with a long life metal roof installed , this home is waiting for you to come and see it in person to make it your own!
Location
State PA
County Lancaster
Area Manor Twp (10541)
Zoning RESIDENTIAL
Direction North
Rooms
Other Rooms Living Room, Bedroom 2, Bedroom 3, Kitchen, Bedroom 1, Laundry, Bathroom 1, Bathroom 2
Main Level Bedrooms 3
Interior
Hot Water Electric
Heating Forced Air
Cooling Central A/C
Fireplaces Number 1
Fireplace Y
Heat Source Natural Gas
Exterior
Exterior Feature Deck(s)
Garage Spaces 2.0
Utilities Available Cable TV, Cable TV Available, Electric Available, Natural Gas Available, Phone Available, Sewer Available, Under Ground, Water Available
Amenities Available Basketball Courts, Bike Trail, Cable, Club House, Common Grounds, Community Center, Exercise Room, Fitness Center, Jog/Walk Path, Library, Meeting Room, Party Room, Picnic Area, Pool - Outdoor, Recreational Center, Swimming Pool, Tot Lots/Playground
Waterfront N
Water Access N
Roof Type Metal
Accessibility 32\"+ wide Doors
Porch Deck(s)
Parking Type Off Street
Total Parking Spaces 2
Garage N
Building
Story 1
Sewer Public Sewer
Water Public
Architectural Style Traditional, Ranch/Rambler
Level or Stories 1
Additional Building Above Grade, Below Grade
New Construction N
Schools
Elementary Schools Hambright
Middle Schools Manor
High Schools Penn Manor
School District Penn Manor
Others
Pets Allowed Y
HOA Fee Include Cable TV,Common Area Maintenance,Health Club,Pool(s),Trash
Senior Community No
Tax ID 410-98542-3-0472
Ownership Ground Rent
SqFt Source Assessor
Acceptable Financing Cash, Conventional
Horse Property N
Listing Terms Cash, Conventional
Financing Cash,Conventional
Special Listing Condition Standard
Pets Description Breed Restrictions, Number Limit
Read Less
Want to know what your home might be worth? Contact us for a FREE valuation!

Our team is ready to help you sell your home for the highest possible price ASAP

Bought with Christina M Perez • Mountain Realty ERA Powered

"My job is to find and attract mastery-based agents to the office, protect the culture, and make sure everyone is happy! "





