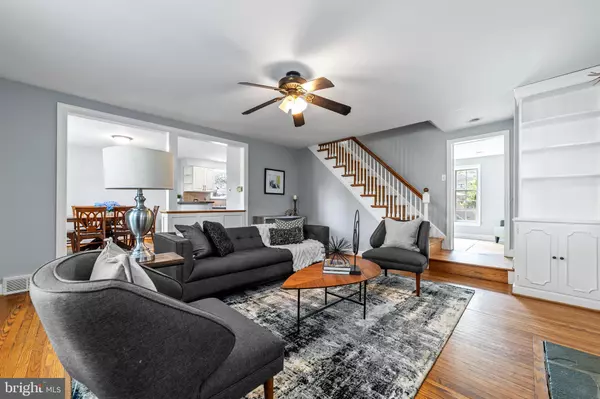$499,900
$499,900
For more information regarding the value of a property, please contact us for a free consultation.
222 HARROGATE RD Wynnewood, PA 19096
3 Beds
2 Baths
1,592 SqFt
Key Details
Sold Price $499,900
Property Type Single Family Home
Sub Type Detached
Listing Status Sold
Purchase Type For Sale
Square Footage 1,592 sqft
Price per Sqft $314
Subdivision Wynnewood Valley
MLS Listing ID PAMC2002026
Sold Date 09/17/21
Style Colonial
Bedrooms 3
Full Baths 1
Half Baths 1
HOA Y/N N
Abv Grd Liv Area 1,592
Originating Board BRIGHT
Year Built 1942
Annual Tax Amount $5,897
Tax Year 2021
Lot Size 4,550 Sqft
Acres 0.1
Lot Dimensions 45.00 x 0.00
Property Description
Come make family memories in this beautiful brick colonial peacefully situated in the highly sought after Penn Wynne section of Wynnewood. A short walk to the Blue Ribbon School of Excellence, Penn Wynne Elementary, the public library and the beautiful Wynnewood Valley Park, you will love life at 222 Harrogate Road. From the moment of entry you will be captivated by the appeal and charm of this home. Relax in the spacious living room with a wood-burning fireplace and built-in book shelves. Behind the living room you'll find the home office with views of the rear yard, or flex-space open to possibilities. To the left is the dining room open to the kitchen. You will love serving breakfast on the kitchen's breakfast bar. Off the kitchen you'll find the mudroom with plenty of built-in storage, a desk and cubbies. Step out the mudroom door to a paver patio and nicely sized rear yard, where you can enjoy bbq's and dinner al fresco. On the second floor you will find the primary bedroom with a spacious walk-in closet, 2 additional nicely sized bedrooms, and an updated tiled bathroom. Pull down stairs lead you to a floored attic with tons of storage space. Set-up your home gym or playroom/family in the finished basement. You will also find the laundry area, half bath and tons of built-in storage space. Hardwood floors throughout the home and plenty of natural light. New hot water heater and dishwasher in 2020, new gas range in 2019, new washer & dryer in 2020. Close to dining, shopping, public transportation, and Center City. All this is located in the award-winning Lower Merion School District!
Location
State PA
County Montgomery
Area Lower Merion Twp (10640)
Zoning MDR1
Rooms
Other Rooms Living Room, Dining Room, Bedroom 2, Bedroom 3, Kitchen, Family Room, Bedroom 1, Laundry, Office, Utility Room, Bathroom 1, Half Bath
Basement Full
Interior
Interior Features Built-Ins, Combination Kitchen/Dining, Dining Area, Floor Plan - Open, Recessed Lighting, Wood Floors, Pantry, Ceiling Fan(s)
Hot Water Natural Gas
Heating Forced Air
Cooling Central A/C
Flooring Hardwood
Fireplaces Number 1
Fireplaces Type Wood
Equipment Dishwasher, Dryer, ENERGY STAR Dishwasher, Oven/Range - Gas, Range Hood, Washer, Disposal, Water Heater, Microwave
Fireplace Y
Appliance Dishwasher, Dryer, ENERGY STAR Dishwasher, Oven/Range - Gas, Range Hood, Washer, Disposal, Water Heater, Microwave
Heat Source Natural Gas
Laundry Basement
Exterior
Exterior Feature Patio(s)
Waterfront N
Water Access N
Accessibility None
Porch Patio(s)
Garage N
Building
Story 2
Sewer Public Sewer
Water Public
Architectural Style Colonial
Level or Stories 2
Additional Building Above Grade, Below Grade
New Construction N
Schools
School District Lower Merion
Others
Senior Community No
Tax ID 40-00-22884-008
Ownership Fee Simple
SqFt Source Assessor
Special Listing Condition Standard
Read Less
Want to know what your home might be worth? Contact us for a FREE valuation!

Our team is ready to help you sell your home for the highest possible price ASAP

Bought with Thailan Lim • Compass RE

"My job is to find and attract mastery-based agents to the office, protect the culture, and make sure everyone is happy! "





