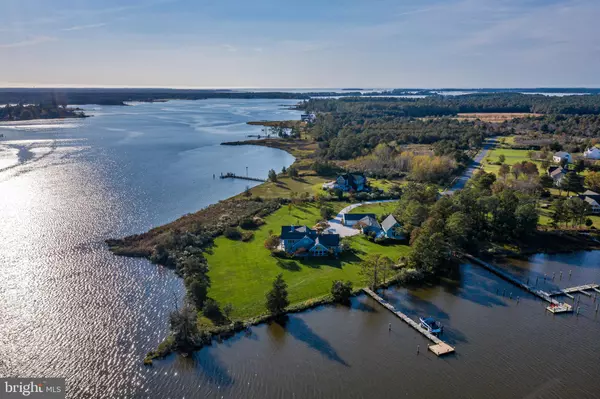$1,225,000
$1,250,000
2.0%For more information regarding the value of a property, please contact us for a free consultation.
5202 HERON RD Cambridge, MD 21613
5 Beds
5 Baths
5,432 SqFt
Key Details
Sold Price $1,225,000
Property Type Single Family Home
Sub Type Detached
Listing Status Sold
Purchase Type For Sale
Square Footage 5,432 sqft
Price per Sqft $225
Subdivision Heron Harbor
MLS Listing ID MDDO126242
Sold Date 01/19/21
Style Contemporary
Bedrooms 5
Full Baths 4
Half Baths 1
HOA Y/N N
Abv Grd Liv Area 5,432
Originating Board BRIGHT
Year Built 1990
Annual Tax Amount $8,917
Tax Year 2019
Lot Size 4.000 Acres
Acres 4.0
Property Description
Private 4 acre Waterfront Point with Sunrises and Sunsets on Fishing Creek as well as southerly views of Church Creek with 5BR 4.5BA Main Home (5,400+ SF) plus 1 BR 1.5BA Guest Home with full kitchen & laundry. With approximately 950' of shoreline this spectacular estate offers 6' MLW at 130' pier with boat lift, water & electric. On the Little Choptank River, this location offers some of the best crabbing, fishing, boating & access to the Chesapeake Bay in the area. If you enjoy kayaking or paddle boarding the calm waters of Church Creek & Fishing Creek are ideal for taking in the wildlife & scenery. In excellent condition the home has been updated and upgraded to include kitchen, owners' suite bathroom & walk-in closet, roofs, lawn & landscape, lighting, dock, decking and so much more. Incredible water views from virtually every room and plenty of gathering spaces to accommodate a large group or an intimate setting. The L-shaped detached oversized 4 car garage offers plenty of storage for cars, boats, toys, and a workshop area. Waterside decks and balconies to take advantage of the amazing water views. This property can be purchased virtually turn key with most furniture & furnishings (inventory list available) for $25,000 and the boat on lift can be purchased for $25,000. Link to virtual showing https://vimeo.com/471095982/0fb325f000
Location
State MD
County Dorchester
Zoning R
Rooms
Other Rooms Primary Bedroom, Bedroom 2, Bedroom 3, Bedroom 4, Bedroom 5, Kitchen, Family Room, Foyer, Sun/Florida Room, Great Room, Office
Main Level Bedrooms 2
Interior
Interior Features Built-Ins, Carpet, Ceiling Fan(s), Combination Dining/Living, Entry Level Bedroom, Family Room Off Kitchen, Floor Plan - Open, Pantry, Recessed Lighting, Skylight(s), Upgraded Countertops, Walk-in Closet(s), Window Treatments, Wood Floors
Hot Water Oil
Heating Forced Air
Cooling Central A/C, Ceiling Fan(s), Zoned
Flooring Hardwood, Ceramic Tile, Marble, Vinyl
Fireplaces Number 3
Fireplaces Type Brick, Stone, Wood
Equipment Built-In Microwave, Dishwasher, Dryer, Oven/Range - Electric, Refrigerator, Stainless Steel Appliances, Washer
Fireplace Y
Window Features Casement,Double Pane,Screens,Skylights
Appliance Built-In Microwave, Dishwasher, Dryer, Oven/Range - Electric, Refrigerator, Stainless Steel Appliances, Washer
Heat Source Oil
Laundry Main Floor, Has Laundry
Exterior
Exterior Feature Balconies- Multiple, Deck(s)
Garage Garage - Front Entry, Garage Door Opener, Oversized
Garage Spaces 8.0
Utilities Available Electric Available, Phone Available
Waterfront Y
Waterfront Description Private Dock Site
Water Access Y
Water Access Desc Boat - Powered,Canoe/Kayak,Fishing Allowed,Personal Watercraft (PWC),Private Access,Waterski/Wakeboard
View Water, River, Creek/Stream, Garden/Lawn
Roof Type Architectural Shingle
Accessibility None
Porch Balconies- Multiple, Deck(s)
Parking Type Detached Garage, Driveway, Off Street
Total Parking Spaces 8
Garage Y
Building
Lot Description Stream/Creek, Secluded, Private, Not In Development, Landscaping
Story 2
Foundation Crawl Space
Sewer Septic Exists
Water Well
Architectural Style Contemporary
Level or Stories 2
Additional Building Above Grade, Below Grade
Structure Type 2 Story Ceilings,Dry Wall,Cathedral Ceilings
New Construction N
Schools
Middle Schools Mace'S Lane
High Schools Cambridge-South Dorchester
School District Dorchester County Public Schools
Others
Senior Community No
Tax ID 1007194641
Ownership Fee Simple
SqFt Source Assessor
Security Features Monitored
Acceptable Financing Conventional, Cash, Bank Portfolio
Listing Terms Conventional, Cash, Bank Portfolio
Financing Conventional,Cash,Bank Portfolio
Special Listing Condition Standard
Read Less
Want to know what your home might be worth? Contact us for a FREE valuation!

Our team is ready to help you sell your home for the highest possible price ASAP

Bought with Alma M Fitzgerald • Long & Foster Real Estate, Inc.

"My job is to find and attract mastery-based agents to the office, protect the culture, and make sure everyone is happy! "





