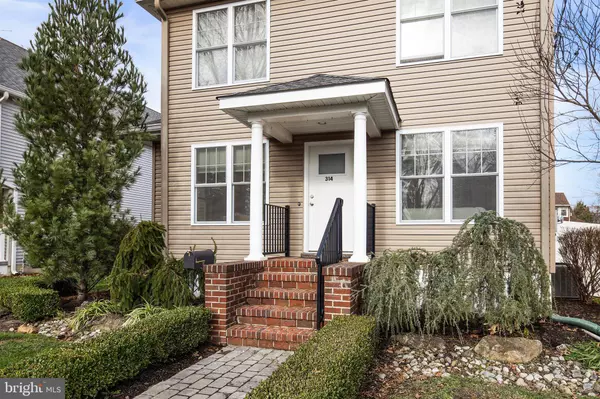$420,000
$429,000
2.1%For more information regarding the value of a property, please contact us for a free consultation.
314 2ND AVE Hightstown, NJ 08520
4 Beds
3 Baths
2,216 SqFt
Key Details
Sold Price $420,000
Property Type Single Family Home
Sub Type Detached
Listing Status Sold
Purchase Type For Sale
Square Footage 2,216 sqft
Price per Sqft $189
Subdivision None Available
MLS Listing ID NJME305806
Sold Date 02/16/21
Style Traditional
Bedrooms 4
Full Baths 3
HOA Y/N N
Abv Grd Liv Area 2,216
Originating Board BRIGHT
Year Built 1930
Annual Tax Amount $13,045
Tax Year 2019
Lot Size 6,098 Sqft
Acres 0.14
Lot Dimensions 0.00 x 0.00
Property Description
Just Listed!!!! Totally & Beautifully Reconstructed from Foundation up in 2014. Four Bedroom/Three Full Baths. Walk to School or Downtown, located on a desirable quite street in Historic Hightstown. Private PVC Fence, Paver Patio, and Walkways, Private Driveway and Exterior Lighting. Eat -in Kitchen with Ceramic Tile Flooring. Cherry Wood Kitchen with Granite Countertop. Stainless Steel Energy Efficient Appliances with Large Pantry. Central A/C, Modern Recessed Lighting throughout, Decorative Masonite Doors, Crown Molding, Chair Rails and Ceiling Fans. Traditional Hardwood Flooring throughout, Oak Staircase, Cozy Loft Area on 2nd Floor. Spacious Bedrooms with En Suite Master Bath, Walk-in Closet. Plenty of Storage throughout with additional storage in Full Basement and Attic. 4 Minutes to NJTPK, 1 Minute to Rt 130, 8 Minutes To Princeton Jct. Train Station , 2 Minutes to NJTransit Bus Stop. Convenient to all Stores, Malls, Parks and Restaurants in and around Town. Owner is a Licensed Realtor.
Location
State NJ
County Mercer
Area Hightstown Boro (21104)
Zoning R-4
Rooms
Other Rooms Dining Room, Bedroom 2, Bedroom 3, Bedroom 4, Kitchen, Family Room, Basement, Bedroom 1, Loft, Attic, Full Bath
Basement Daylight, Partial, Full, Sump Pump
Main Level Bedrooms 1
Interior
Interior Features Attic/House Fan, Attic, Ceiling Fan(s), Chair Railings, Crown Moldings, Dining Area, Kitchen - Eat-In, Pantry, Walk-in Closet(s), Window Treatments, Wood Floors
Hot Water Natural Gas
Heating Forced Air, Central
Cooling Central A/C, Ceiling Fan(s), Dehumidifier, Programmable Thermostat, Zoned
Flooring Ceramic Tile, Hardwood
Equipment Built-In Microwave, Built-In Range, Dishwasher, Microwave, Refrigerator, Stainless Steel Appliances
Furnishings No
Fireplace N
Window Features Double Hung,Energy Efficient,Insulated,Storm
Appliance Built-In Microwave, Built-In Range, Dishwasher, Microwave, Refrigerator, Stainless Steel Appliances
Heat Source Natural Gas
Laundry Basement
Exterior
Exterior Feature Patio(s), Porch(es)
Garage Spaces 2.0
Fence Privacy, Vinyl
Utilities Available Cable TV
Waterfront N
Water Access N
Roof Type Asphalt
Accessibility 2+ Access Exits
Porch Patio(s), Porch(es)
Total Parking Spaces 2
Garage N
Building
Lot Description Private, Rear Yard
Story 2
Sewer Public Sewer
Water Public
Architectural Style Traditional
Level or Stories 2
Additional Building Above Grade, Below Grade
Structure Type 9'+ Ceilings,Beamed Ceilings,Dry Wall
New Construction N
Schools
Elementary Schools Walter C Black
Middle Schools Melvin H. Kreps M.S.
High Schools Hightstown
School District East Windsor Regional Schools
Others
Pets Allowed Y
Senior Community No
Tax ID 04-00047-00005 01
Ownership Fee Simple
SqFt Source Assessor
Acceptable Financing Conventional, Cash, FHA
Horse Property N
Listing Terms Conventional, Cash, FHA
Financing Conventional,Cash,FHA
Special Listing Condition Standard
Pets Description No Pet Restrictions
Read Less
Want to know what your home might be worth? Contact us for a FREE valuation!

Our team is ready to help you sell your home for the highest possible price ASAP

Bought with Sharon Sawka • RE/MAX Tri County

"My job is to find and attract mastery-based agents to the office, protect the culture, and make sure everyone is happy! "





