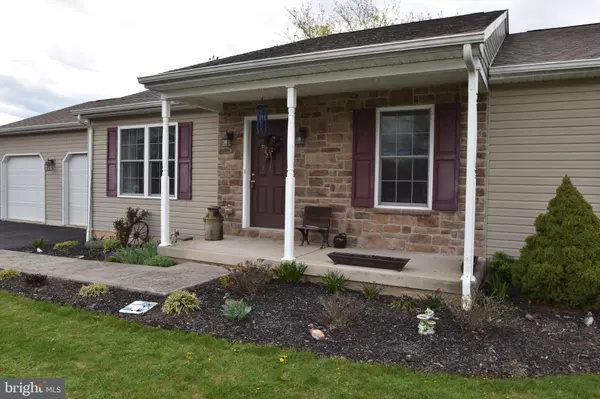$340,000
$309,900
9.7%For more information regarding the value of a property, please contact us for a free consultation.
2985 N CHARLOTTE ST Gilbertsville, PA 19525
3 Beds
2 Baths
1,408 SqFt
Key Details
Sold Price $340,000
Property Type Single Family Home
Sub Type Detached
Listing Status Sold
Purchase Type For Sale
Square Footage 1,408 sqft
Price per Sqft $241
Subdivision None Available
MLS Listing ID PAMC689982
Sold Date 06/14/21
Style Ranch/Rambler
Bedrooms 3
Full Baths 2
HOA Y/N N
Abv Grd Liv Area 1,408
Originating Board BRIGHT
Year Built 2009
Annual Tax Amount $4,395
Tax Year 2020
Lot Size 0.574 Acres
Acres 0.57
Lot Dimensions 100.00 x 250.00
Property Description
ALL OFFERS MUST BE IN TO LISTING AGENT BY NOON ON THURSDAY APRIL 29th. Covered stone front porch adds charm to this newer ranch home dressed in shutters. Sidewalk from good sized driveway and turnaround for guests. Over half an acre of land. What a generous back yard with a fabulous maintenance free 12 x 24 back deck with LED lighting with steps to the yard. 2 x 6 construction. Open floor plan with front and back sunshine! Breakfast area offers views to the yard with sliding door to deck. Kitchen boasts island, open soffits above cabinets, recessed lighting, self-cleaning range, dishwasher, and double sink. Ceiling fans in many rooms. Master suite includes walk-in closet. Master bath has a shower stall with seating. Oversized garage with electric door openers and door to yard. Double hung windows tilt-in for easy cleaning. Trane heating system and even a water softener. Immaculate home! Sellers would prefer a settlement date of June 14, 2021
Location
State PA
County Montgomery
Area New Hanover Twp (10647)
Zoning RESID
Rooms
Other Rooms Living Room, Bedroom 2, Bedroom 3, Kitchen, Bedroom 1
Basement Full, Interior Access, Outside Entrance, Poured Concrete
Main Level Bedrooms 3
Interior
Interior Features Breakfast Area, Ceiling Fan(s), Combination Kitchen/Dining, Dining Area, Floor Plan - Open, Kitchen - Island, Tub Shower, Walk-in Closet(s), Window Treatments
Hot Water Electric
Heating Forced Air, Heat Pump - Electric BackUp
Cooling Central A/C
Flooring Carpet, Vinyl
Equipment Built-In Microwave, Dishwasher, Dryer, Dryer - Electric, Oven - Self Cleaning, Oven/Range - Electric, Stainless Steel Appliances, Water Conditioner - Owned, Water Heater
Fireplace N
Appliance Built-In Microwave, Dishwasher, Dryer, Dryer - Electric, Oven - Self Cleaning, Oven/Range - Electric, Stainless Steel Appliances, Water Conditioner - Owned, Water Heater
Heat Source Electric
Laundry Main Floor
Exterior
Exterior Feature Deck(s)
Garage Garage - Front Entry, Garage Door Opener, Inside Access, Oversized
Garage Spaces 2.0
Waterfront N
Water Access N
Roof Type Unknown
Accessibility None
Porch Deck(s)
Parking Type Attached Garage, Driveway, Off Street
Attached Garage 2
Total Parking Spaces 2
Garage Y
Building
Lot Description Level, Road Frontage, SideYard(s)
Story 1
Sewer Public Sewer
Water Well
Architectural Style Ranch/Rambler
Level or Stories 1
Additional Building Above Grade
New Construction N
Schools
School District Boyertown Area
Others
Senior Community No
Tax ID 47-00-03848-002
Ownership Fee Simple
SqFt Source Assessor
Acceptable Financing Cash, Conventional, FHA, VA
Listing Terms Cash, Conventional, FHA, VA
Financing Cash,Conventional,FHA,VA
Special Listing Condition Standard
Read Less
Want to know what your home might be worth? Contact us for a FREE valuation!

Our team is ready to help you sell your home for the highest possible price ASAP

Bought with Michael P Windish • BHHS Fox & Roach - Hockessin

"My job is to find and attract mastery-based agents to the office, protect the culture, and make sure everyone is happy! "





