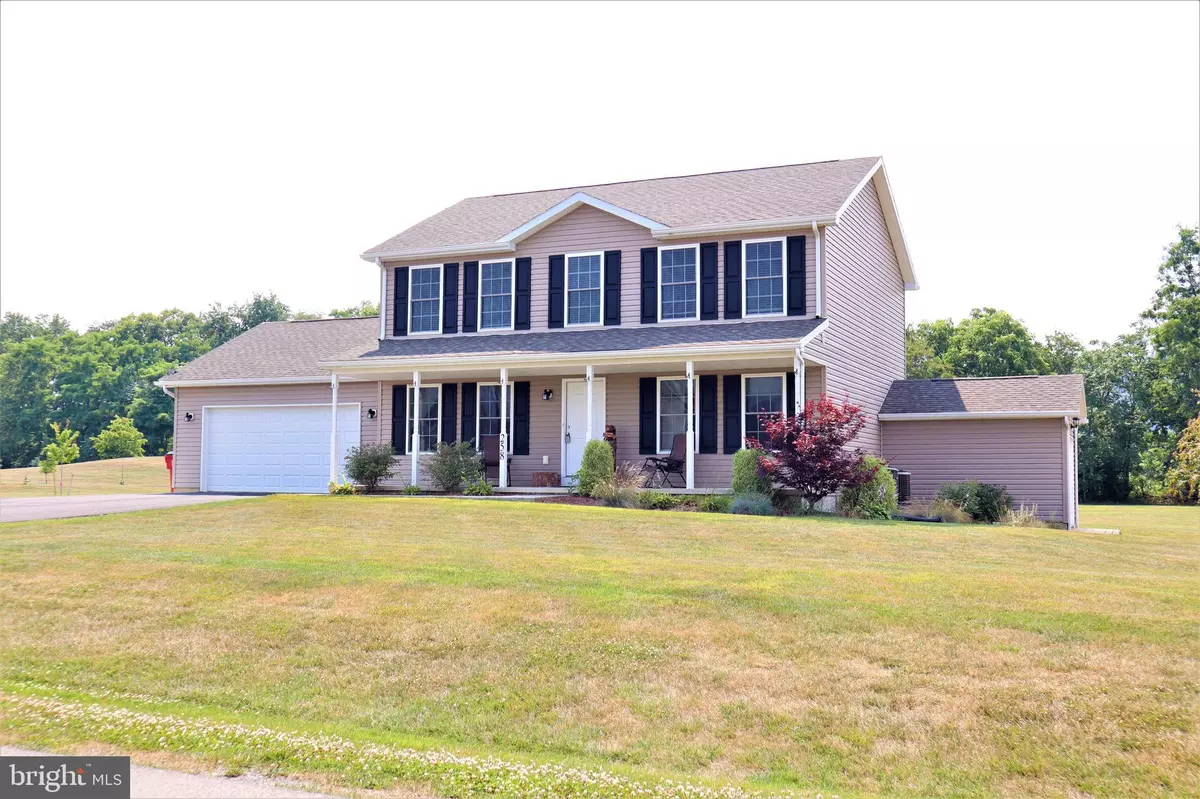$350,000
$375,000
6.7%For more information regarding the value of a property, please contact us for a free consultation.
258 CHISHOLM DR S Hedgesville, WV 25427
4 Beds
3 Baths
2,523 SqFt
Key Details
Sold Price $350,000
Property Type Single Family Home
Sub Type Detached
Listing Status Sold
Purchase Type For Sale
Square Footage 2,523 sqft
Price per Sqft $138
Subdivision North Ridge
MLS Listing ID WVBE2000656
Sold Date 09/17/21
Style Colonial
Bedrooms 4
Full Baths 2
Half Baths 1
HOA Fees $26/ann
HOA Y/N Y
Abv Grd Liv Area 2,047
Originating Board BRIGHT
Year Built 2012
Annual Tax Amount $2,075
Tax Year 2021
Lot Size 1.280 Acres
Acres 1.28
Property Description
Welcome to this 4 bed 2.5 bath colonial in the stunning community of North Ridge, which is amongst the best schools in the area! This home is situated on 1.28 acres of open, flat, and usable land. When entering the main floor, you will be greeted by gleaming hardwood floors through-out, neutral colors, and spacious rooms. You will find the formal dining room to your left, and an open office to your right. Moving toward the rear of the house, you will be invited by the open, amply lighted family room with gas fireplace, and kitchen with stainless steel appliances and center island. The upper level is home to the primary bedroom with walk-in closet, and en-suite bath that includes a double vanities, soaking tub, and separate shower, 2 additional bedrooms, second full bath, and laundry room. The partially finished walk-up lower level offers plenty of space with the finished recreation room, and the fourth bedroom which you can finish and make your own. This home also offers and expansive rear deck and wide, open front porch, and an attached 2 car garage. Schedule your showing today! This home is truly a must see!
Location
State WV
County Berkeley
Zoning 101
Rooms
Other Rooms Dining Room, Primary Bedroom, Bedroom 2, Bedroom 3, Bedroom 4, Kitchen, Family Room, Foyer, Laundry, Office, Recreation Room, Primary Bathroom, Full Bath, Half Bath
Basement Full, Partially Finished, Connecting Stairway, Interior Access
Interior
Interior Features Carpet, Ceiling Fan(s), Formal/Separate Dining Room, Kitchen - Island, Pantry, Primary Bath(s), Floor Plan - Open, Soaking Tub, Stall Shower, Store/Office, Tub Shower, Walk-in Closet(s), Window Treatments, Water Treat System, Wood Floors, Breakfast Area, Recessed Lighting
Hot Water Electric
Heating Heat Pump(s)
Cooling Central A/C, Ceiling Fan(s)
Fireplaces Number 1
Fireplaces Type Gas/Propane, Fireplace - Glass Doors
Equipment Built-In Microwave, Dishwasher, Refrigerator, Icemaker, Oven/Range - Electric, Water Conditioner - Owned, Water Heater, Stainless Steel Appliances, Stove, Dryer - Front Loading, Washer - Front Loading
Fireplace Y
Appliance Built-In Microwave, Dishwasher, Refrigerator, Icemaker, Oven/Range - Electric, Water Conditioner - Owned, Water Heater, Stainless Steel Appliances, Stove, Dryer - Front Loading, Washer - Front Loading
Heat Source Electric
Laundry Has Laundry, Washer In Unit, Dryer In Unit, Upper Floor
Exterior
Exterior Feature Deck(s), Porch(es)
Garage Garage - Front Entry, Garage Door Opener, Inside Access
Garage Spaces 2.0
Utilities Available Cable TV Available, Electric Available, Phone Available, Propane
Waterfront N
Water Access N
Roof Type Shingle
Accessibility None
Porch Deck(s), Porch(es)
Parking Type Attached Garage, Driveway, Off Street
Attached Garage 2
Total Parking Spaces 2
Garage Y
Building
Lot Description Front Yard, Rear Yard, SideYard(s)
Story 3
Sewer On Site Septic, Septic = # of BR, Septic Exists
Water Private, Well
Architectural Style Colonial
Level or Stories 3
Additional Building Above Grade, Below Grade
New Construction N
Schools
Elementary Schools Potomack
Middle Schools Spring Mills
High Schools Spring Mills
School District Berkeley County Schools
Others
HOA Fee Include Common Area Maintenance,Road Maintenance,Snow Removal
Senior Community No
Tax ID 0415004500340000
Ownership Fee Simple
SqFt Source Assessor
Special Listing Condition Standard
Read Less
Want to know what your home might be worth? Contact us for a FREE valuation!

Our team is ready to help you sell your home for the highest possible price ASAP

Bought with P. Brian Masemer • RE/MAX Real Estate Group

"My job is to find and attract mastery-based agents to the office, protect the culture, and make sure everyone is happy! "





