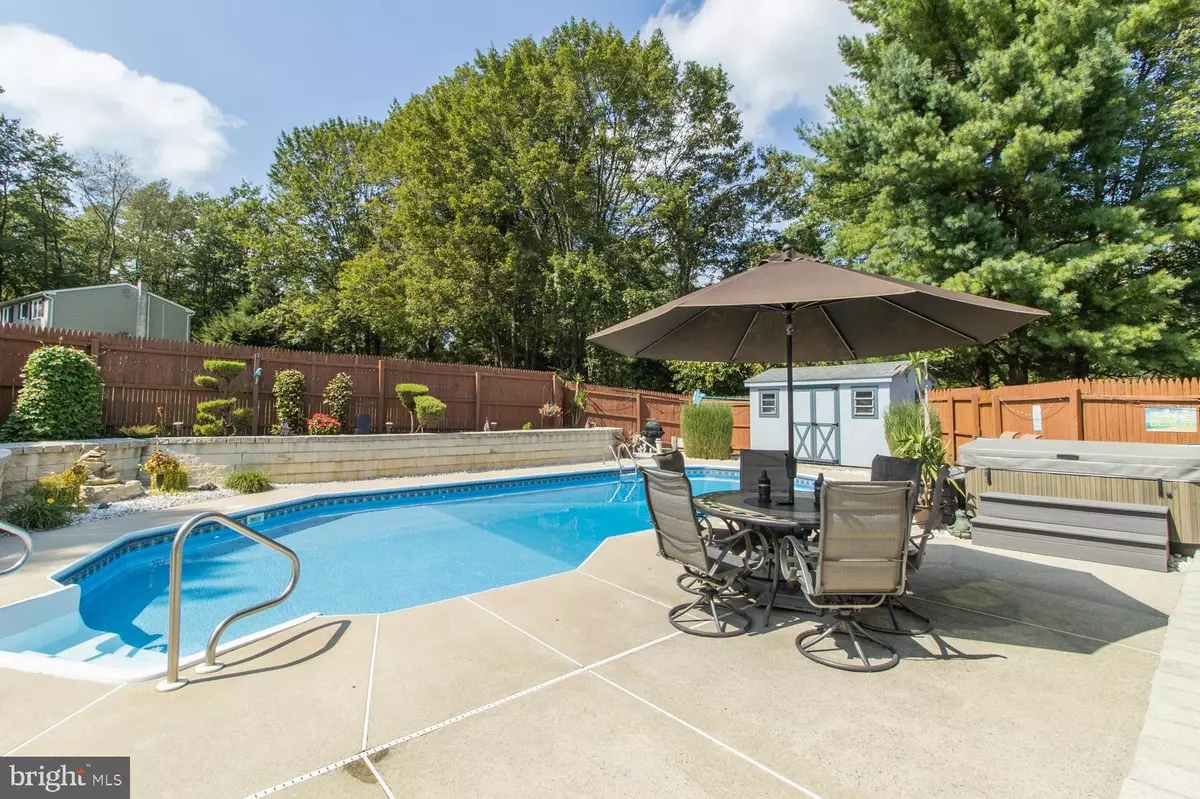$405,000
$405,000
For more information regarding the value of a property, please contact us for a free consultation.
1016 ERICSSON DR Coatesville, PA 19320
3 Beds
3 Baths
2,148 SqFt
Key Details
Sold Price $405,000
Property Type Single Family Home
Sub Type Detached
Listing Status Sold
Purchase Type For Sale
Square Footage 2,148 sqft
Price per Sqft $188
Subdivision Roman Village
MLS Listing ID PACT515326
Sold Date 10/30/20
Style Bi-level
Bedrooms 3
Full Baths 2
Half Baths 1
HOA Y/N N
Abv Grd Liv Area 1,144
Originating Board BRIGHT
Year Built 1978
Annual Tax Amount $4,154
Tax Year 2020
Lot Size 0.561 Acres
Acres 0.56
Lot Dimensions 0.00 x 0.00
Property Description
West Bradford Township!!! Award Winning Downingtown School District, Campus Offering S.T.E.M Academy and Technical College!! Minutes Away to Broad Run Park, 29 Acres of Pavilion, Playground Areas, Volleyball Courts, Tennis Courts, Basketball Courts, In-Line Hockey Court and a Pond. Welcome to 1016 Ericsson Drive, West Bradford. Home Features: In-ground Pool with Stone Landscaping, Open Floor Plan, Finished Lower Level with Stone Fireplace, Stone Bar, 4th Bedroom and/or Office and Powder Room. First Floor Features: Foyer, Living Room with Triple Window, Dining Area, E-I Kitchen with Tile Backsplash, Newer Stainless Steel Appliances and Recessed Lighting. Master Bedroom with Master Bath, 2 Additional Bedrooms and 1 Hall Bath. Lower Level Family Room, 4th Bedroom and Laundry/Utility Room. New Carpeting, Whole House Ceiling Fan, Fenced Yard and 1 Car Attached Garage. Conveniently Located to Downtown West Chester, King of Prussia and Exton Malls, Wayne, Parks, Shopping, Restaurants, Exton and Downingtown Train Stations, Route 30, Route 202 and All Major Routes Including PA Turnpike. Open House Sunday, September 20, 2020 at 12:00pm-2:00pm
Location
State PA
County Chester
Area West Bradford Twp (10350)
Zoning R1
Rooms
Other Rooms Living Room, Bedroom 2, Bedroom 3, Bedroom 4, Kitchen, Family Room, Bedroom 1, Utility Room
Basement Full
Main Level Bedrooms 3
Interior
Interior Features Attic/House Fan
Hot Water Electric
Heating Baseboard - Hot Water, Wood Burn Stove
Cooling None
Flooring Hardwood, Carpet
Fireplaces Number 1
Fireplaces Type Wood
Equipment Stainless Steel Appliances, Refrigerator, Oven - Self Cleaning, Microwave, Dishwasher
Fireplace Y
Window Features Double Hung,Sliding,Vinyl Clad
Appliance Stainless Steel Appliances, Refrigerator, Oven - Self Cleaning, Microwave, Dishwasher
Heat Source Oil
Laundry Lower Floor
Exterior
Exterior Feature Patio(s)
Garage Built In, Garage Door Opener
Garage Spaces 1.0
Fence Partially
Pool Fenced, In Ground, Vinyl
Utilities Available Cable TV Available
Waterfront N
Water Access N
Accessibility None
Porch Patio(s)
Attached Garage 1
Total Parking Spaces 1
Garage Y
Building
Lot Description Corner, Cleared, Front Yard, Landscaping, Level, Rear Yard
Story 2
Sewer On Site Septic
Water Public
Architectural Style Bi-level
Level or Stories 2
Additional Building Above Grade, Below Grade
New Construction N
Schools
School District Downingtown Area
Others
Senior Community No
Tax ID 50-04Q-0041
Ownership Fee Simple
SqFt Source Assessor
Acceptable Financing Cash, Conventional, FHA, VA
Horse Property N
Listing Terms Cash, Conventional, FHA, VA
Financing Cash,Conventional,FHA,VA
Special Listing Condition Standard
Read Less
Want to know what your home might be worth? Contact us for a FREE valuation!

Our team is ready to help you sell your home for the highest possible price ASAP

Bought with Daniel Robins • RE/MAX Direct

"My job is to find and attract mastery-based agents to the office, protect the culture, and make sure everyone is happy! "





