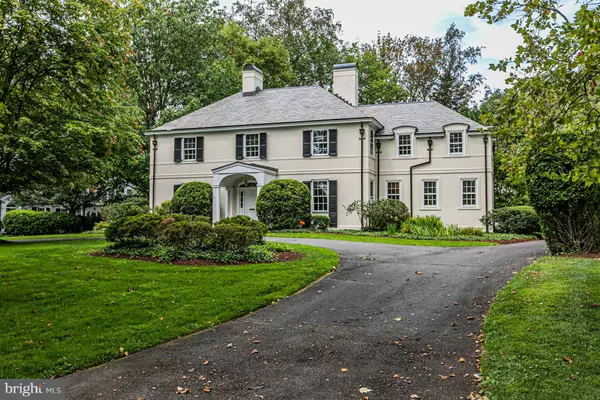$2,050,000
$2,295,000
10.7%For more information regarding the value of a property, please contact us for a free consultation.
91 BATTLE RD Princeton, NJ 08540
5 Beds
5 Baths
0.7 Acres Lot
Key Details
Sold Price $2,050,000
Property Type Single Family Home
Sub Type Detached
Listing Status Sold
Purchase Type For Sale
Subdivision None Available
MLS Listing ID NJME2004038
Sold Date 04/29/22
Style Colonial
Bedrooms 5
Full Baths 4
Half Baths 1
HOA Y/N N
Originating Board BRIGHT
Year Built 1930
Annual Tax Amount $43,875
Tax Year 2021
Lot Size 0.700 Acres
Acres 0.7
Lot Dimensions 0.00 x 0.00
Property Description
Beautiful, tree-lined Battle Road with its enviable location straddling the peaceful Institute Woods and the activity of town has long topped the list of Princetons most desirable streets. This handsome home perfectly embodies the gracious historic nature of the neighborhood, while an open family room and main suite expansion by Lasley Brahaney offers the effortless flow and added private space todays lifestyle requires. Custom interior shutters and refinished original floors add to the refinement of the formal rooms flanking the impressively wide foyer. Entertain al fresco or just enjoy peaceful me-time out on the stone courtyard festooned with wisteria and the screened porch capped with a cathedral wood ceiling. The yard beyond is so large and lovely, it once hosted a jubilant wedding celebration! Aside from the multitude of spacious rooms, all radiating from the wide open, white kitchen, there are plenty of private corners for retreat: a multi-room office suite/5th bedroom on the main floor, a cozy bedroom up the backstairs lined with custom built-ins and the main suite with 2 walk-in closets and pretty views of the grounds, to name a few. Extra cedar-lined storage and the laundry are also handy on the second floor. An oversized garage attached via a breezeway and mudroom makes this winsome Institute Area property complete.
Location
State NJ
County Mercer
Area Princeton (21114)
Zoning R5
Rooms
Other Rooms Living Room, Dining Room, Primary Bedroom, Sitting Room, Bedroom 2, Bedroom 3, Bedroom 4, Bedroom 5, Kitchen, Family Room, Den, Sun/Florida Room, Mud Room, Other
Basement Unfinished
Main Level Bedrooms 1
Interior
Interior Features Built-Ins, Cedar Closet(s), Ceiling Fan(s), Crown Moldings, Entry Level Bedroom, Family Room Off Kitchen, Formal/Separate Dining Room, Kitchen - Island, Kitchen - Eat-In, Walk-in Closet(s), Wood Floors
Hot Water Natural Gas
Heating Forced Air
Cooling Central A/C
Flooring Wood
Equipment Oven/Range - Gas
Appliance Oven/Range - Gas
Heat Source Natural Gas
Laundry Upper Floor
Exterior
Exterior Feature Patio(s)
Garage Garage Door Opener
Garage Spaces 2.0
Waterfront N
Water Access N
Roof Type Slate
Accessibility None
Porch Patio(s)
Parking Type Detached Garage
Total Parking Spaces 2
Garage Y
Building
Story 2
Sewer Public Sewer
Water Public
Architectural Style Colonial
Level or Stories 2
Additional Building Above Grade, Below Grade
New Construction N
Schools
Elementary Schools Johnson Park
Middle Schools John Witherspoon M.S.
High Schools Princeton H.S.
School District Princeton Regional Schools
Others
Senior Community No
Tax ID 14-10402-00020
Ownership Fee Simple
SqFt Source Assessor
Security Features Security System
Special Listing Condition Standard
Read Less
Want to know what your home might be worth? Contact us for a FREE valuation!

Our team is ready to help you sell your home for the highest possible price ASAP

Bought with Non Member • Non Subscribing Office

"My job is to find and attract mastery-based agents to the office, protect the culture, and make sure everyone is happy! "





