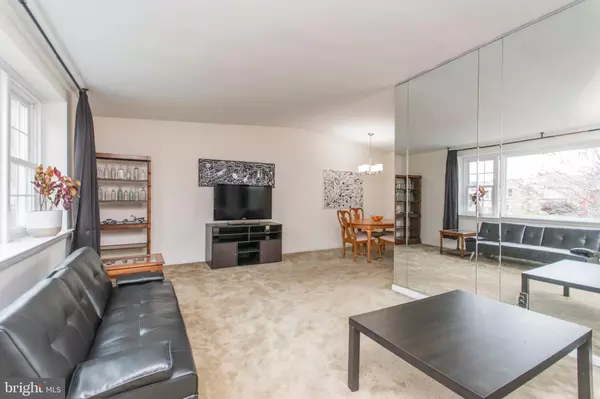$244,000
$250,000
2.4%For more information regarding the value of a property, please contact us for a free consultation.
1404 NAPFLE AVE Philadelphia, PA 19111
3 Beds
2 Baths
1,060 SqFt
Key Details
Sold Price $244,000
Property Type Single Family Home
Sub Type Twin/Semi-Detached
Listing Status Sold
Purchase Type For Sale
Square Footage 1,060 sqft
Price per Sqft $230
Subdivision Fox Chase
MLS Listing ID PAPH954666
Sold Date 12/23/20
Style Ranch/Rambler
Bedrooms 3
Full Baths 1
Half Baths 1
HOA Y/N N
Abv Grd Liv Area 1,060
Originating Board BRIGHT
Year Built 1960
Annual Tax Amount $2,707
Tax Year 2020
Lot Size 3,506 Sqft
Acres 0.08
Lot Dimensions 31.16 x 112.50
Property Description
Welcome Home! Found in a great location, this stone and brick twin ranch home is waiting for its new owner. Features of this home include spacious living areas which lend themselves to an open floor plan. The large living room has lots of natural light highlighted by newer replacement windows. The living room is open to the dining area which leads right into the kitchen. The kitchen boasts stainless steel appliances including a gas range and refrigerator. The main level has three nicely sized bedrooms and a full bath. Newer windows, and original hardwoods are found throughout much of this level as well. The lower level has so much space you can double the living area of the first floor. There is a large recreation room on this level joined by a separate laundry/mudroom and convenient access to the garage . A half bath completes the offering here making it a really great space to lounge or entertain or even have an additional bedroom space or to serve as in in-law suite. This is a walk out basement with an attached one car garage and driveway space as well. On top of all this, there is a spacious yard, with above ground garden and plenty of room to enjoy the outdoors. This home needs cosmetic updating but has been well maintained, has tremendous bones, and is priced accordingly. Conveniently located near shopping and public transportation.
Location
State PA
County Philadelphia
Area 19111 (19111)
Zoning RSA3
Rooms
Basement Partial
Main Level Bedrooms 3
Interior
Hot Water Natural Gas
Heating Forced Air
Cooling Central A/C
Heat Source Natural Gas
Exterior
Garage Additional Storage Area, Basement Garage
Garage Spaces 2.0
Waterfront N
Water Access N
Accessibility 2+ Access Exits
Attached Garage 1
Total Parking Spaces 2
Garage Y
Building
Story 1
Sewer Public Sewer
Water Public
Architectural Style Ranch/Rambler
Level or Stories 1
Additional Building Above Grade, Below Grade
New Construction N
Schools
School District The School District Of Philadelphia
Others
Senior Community No
Tax ID 561444600
Ownership Fee Simple
SqFt Source Assessor
Acceptable Financing Cash, Conventional, FHA, VA
Listing Terms Cash, Conventional, FHA, VA
Financing Cash,Conventional,FHA,VA
Special Listing Condition Standard
Read Less
Want to know what your home might be worth? Contact us for a FREE valuation!

Our team is ready to help you sell your home for the highest possible price ASAP

Bought with Tiffany Nadine Gaffney • Keller Williams Philadelphia

"My job is to find and attract mastery-based agents to the office, protect the culture, and make sure everyone is happy! "





