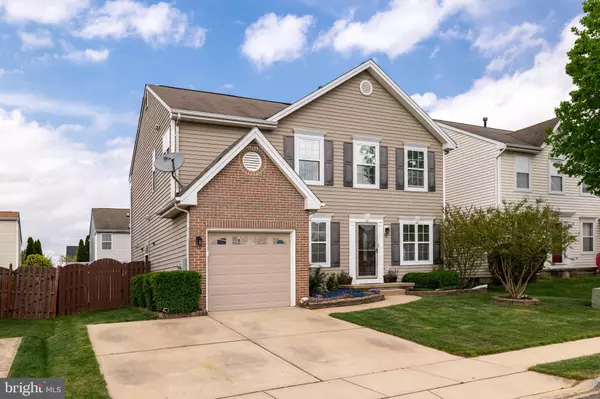$380,000
$369,900
2.7%For more information regarding the value of a property, please contact us for a free consultation.
91 BENTWOOD DR Westampton, NJ 08060
4 Beds
3 Baths
2,199 SqFt
Key Details
Sold Price $380,000
Property Type Single Family Home
Sub Type Detached
Listing Status Sold
Purchase Type For Sale
Square Footage 2,199 sqft
Price per Sqft $172
Subdivision Spring Meadows
MLS Listing ID NJBL397220
Sold Date 08/31/21
Style Colonial
Bedrooms 4
Full Baths 2
Half Baths 1
HOA Y/N N
Abv Grd Liv Area 2,199
Originating Board BRIGHT
Year Built 1999
Annual Tax Amount $7,209
Tax Year 2020
Lot Size 5,000 Sqft
Acres 0.11
Lot Dimensions 50.00 x 100.00
Property Description
Are you looking for the home to move right into? Searching for a great location that is easy access to 295 for the drive north to NYC or south to the Jersey Shore? You found the home. The appointments, detail and care have all gone into this home. From the moment you drive up to find the meticulously maintained lawn you will be anxious to see the interior. Enter into hardwood floors throughout the living room, dining room, and family room. You will love the open floor plan. Ceiling fan, recessed light, palladium windows on each side of the gas fireplace are the perfect setting for entertaining. The family room flows right into the recently updated kitchen with light cabinets, stainless appliances, tile backsplash, granite countertops, tile flooring, and pendant lights. The powder room has recently been updated as well. The laundry room completes the first floor. The second floor has a primary bedroom with vaulted ceiling, ceiling fan, custom blinds, an updated primary bath complete with a large seamless shower, dual vanities, custom tile and more. Three additional nice size bedrooms and another updated bathroom. To make this even more desirable a finished basement, fenced yard and patio complete this home. Pride of ownership shows throughout this home.
Location
State NJ
County Burlington
Area Westampton Twp (20337)
Zoning R-4
Rooms
Other Rooms Living Room, Dining Room, Primary Bedroom, Kitchen, Family Room, Bedroom 1, Laundry
Basement Partially Finished
Interior
Hot Water Natural Gas
Heating Forced Air
Cooling Central A/C
Heat Source Natural Gas
Exterior
Garage Garage Door Opener, Garage - Front Entry
Garage Spaces 1.0
Waterfront N
Water Access N
Roof Type Shingle,Pitched
Accessibility None
Parking Type Attached Garage, Driveway, On Street
Attached Garage 1
Total Parking Spaces 1
Garage Y
Building
Story 2
Sewer Public Sewer
Water Public
Architectural Style Colonial
Level or Stories 2
Additional Building Above Grade, Below Grade
New Construction N
Schools
Middle Schools Westampton M.S.
High Schools Rancocas Valley Reg. H.S.
School District Westampton Township Public Schools
Others
Senior Community No
Tax ID 37-00203 03-00033
Ownership Fee Simple
SqFt Source Assessor
Special Listing Condition Standard
Read Less
Want to know what your home might be worth? Contact us for a FREE valuation!

Our team is ready to help you sell your home for the highest possible price ASAP

Bought with Varinder S Bal • Keller Williams Realty - Moorestown

"My job is to find and attract mastery-based agents to the office, protect the culture, and make sure everyone is happy! "





