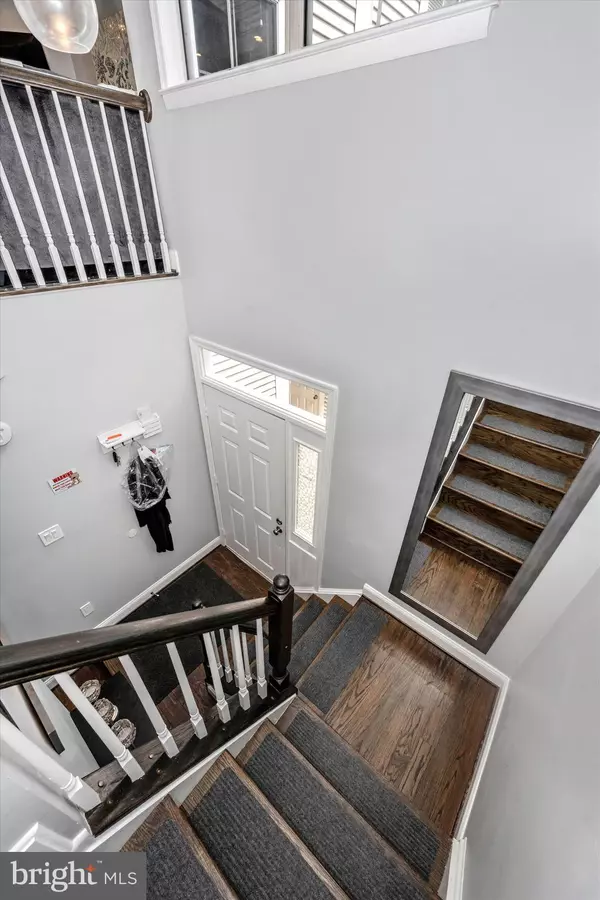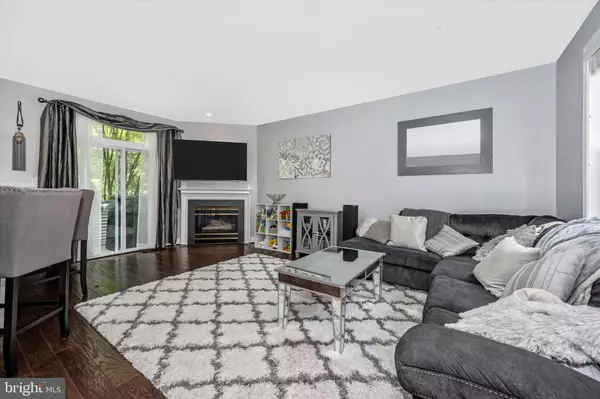$356,000
$349,000
2.0%For more information regarding the value of a property, please contact us for a free consultation.
10264 WILD APPLE CIR Montgomery Village, MD 20886
3 Beds
3 Baths
1,542 SqFt
Key Details
Sold Price $356,000
Property Type Townhouse
Sub Type Interior Row/Townhouse
Listing Status Sold
Purchase Type For Sale
Square Footage 1,542 sqft
Price per Sqft $230
Subdivision Forest Brooke
MLS Listing ID MDMC2008012
Sold Date 09/28/21
Style Colonial
Bedrooms 3
Full Baths 2
Half Baths 1
HOA Fees $117/qua
HOA Y/N Y
Abv Grd Liv Area 1,402
Originating Board BRIGHT
Year Built 1992
Annual Tax Amount $3,012
Tax Year 2021
Lot Size 1,402 Sqft
Acres 0.03
Property Description
Exquisite and tasteful, this 3 bedroom 2.5 bath townhome has a garage! You will not find an open floor plan like this in Forest Brooke, this is a one of a kind show stopping home that you'll want to show off to everyone. Gorgeous entry with shiplap feature wall. Kitchen is a dream with granite counter tops, beautiful ceramic backsplash, endless counter space, modern light fixtures, plenty of cabinets/storage, and stainless steel appliances. Master bedroom has a walk-in closet, a second closet with on suite bath. Brazilian hand scraped wood floors will be envied by your guests. Enjoy grilling, relaxing, reading a book, or working from home right outside the kitchen on the long balcony/deck. Washer/Dryer and Furnace is 5 years young. Plenty of additional parking in a private cul-de-sac of Wild Apple Circle, this home is sure to please! Home Warranty provided by Seller for peace of mind.
Access to numerous community pools, local shopping centers, tennis courts, playgrounds, baseball field, basketball court, soccer field, hiking/biking trails, and boat rentals and fishing at nearby Whetstone lake. Convenient location: 2.5 miles away from I-270 new Exit 12. Location offers it all!
Location
State MD
County Montgomery
Zoning TMD
Interior
Interior Features Dining Area, Breakfast Area, Floor Plan - Open, Upgraded Countertops, Wood Floors, Walk-in Closet(s)
Hot Water Natural Gas
Heating Forced Air
Cooling Central A/C
Flooring Hardwood
Fireplaces Number 1
Fireplaces Type Gas/Propane, Screen
Equipment Oven/Range - Gas, Stainless Steel Appliances, Built-In Microwave, Dishwasher, Washer, Dryer
Fireplace Y
Appliance Oven/Range - Gas, Stainless Steel Appliances, Built-In Microwave, Dishwasher, Washer, Dryer
Heat Source Natural Gas
Exterior
Garage Garage - Front Entry
Garage Spaces 1.0
Amenities Available Pool - Outdoor, Baseball Field, Basketball Courts, Club House, Common Grounds, Jog/Walk Path, Tennis Courts, Water/Lake Privileges
Waterfront N
Water Access N
Accessibility Other
Parking Type Attached Garage
Attached Garage 1
Total Parking Spaces 1
Garage Y
Building
Story 3
Sewer Public Sewer
Water Public
Architectural Style Colonial
Level or Stories 3
Additional Building Above Grade, Below Grade
New Construction N
Schools
High Schools Watkins Mill
School District Montgomery County Public Schools
Others
Pets Allowed Y
HOA Fee Include Pool(s),Trash,Snow Removal,Lawn Maintenance,Common Area Maintenance,Ext Bldg Maint,Reserve Funds,Road Maintenance
Senior Community No
Tax ID 160902938537
Ownership Fee Simple
SqFt Source Estimated
Acceptable Financing Conventional, Cash, FHA, VA
Listing Terms Conventional, Cash, FHA, VA
Financing Conventional,Cash,FHA,VA
Special Listing Condition Standard
Pets Description No Pet Restrictions
Read Less
Want to know what your home might be worth? Contact us for a FREE valuation!

Our team is ready to help you sell your home for the highest possible price ASAP

Bought with Troyce P Gatewood • Keller Williams Realty Centre

"My job is to find and attract mastery-based agents to the office, protect the culture, and make sure everyone is happy! "





