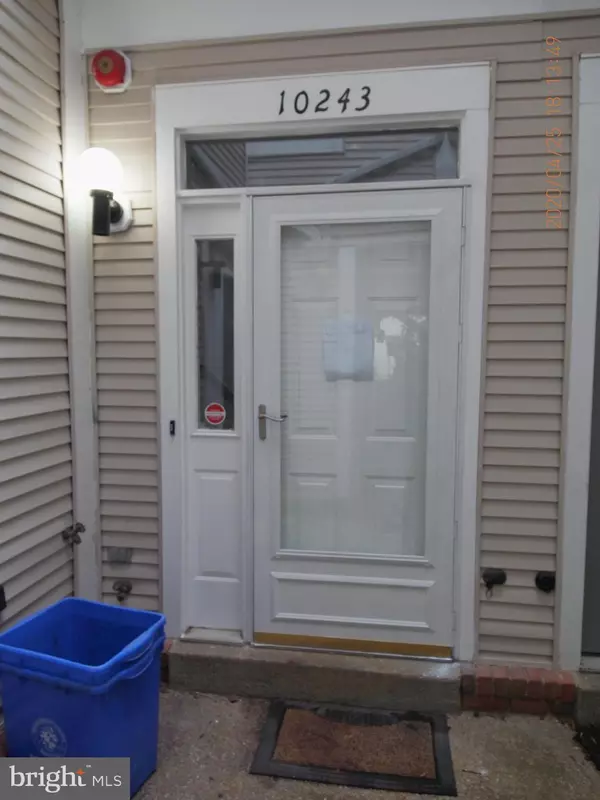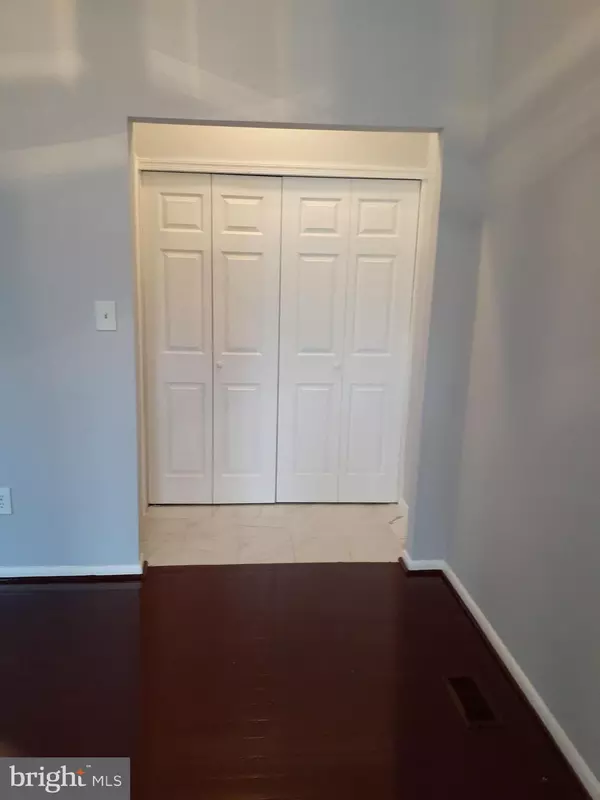$325,000
$330,000
1.5%For more information regarding the value of a property, please contact us for a free consultation.
10243 COVE LEDGE CT Montgomery Village, MD 20886
4 Beds
4 Baths
1,854 SqFt
Key Details
Sold Price $325,000
Property Type Townhouse
Sub Type Interior Row/Townhouse
Listing Status Sold
Purchase Type For Sale
Square Footage 1,854 sqft
Price per Sqft $175
Subdivision Forest Brooke
MLS Listing ID MDMC705728
Sold Date 11/25/20
Style A-Frame
Bedrooms 4
Full Baths 3
Half Baths 1
HOA Fees $125/qua
HOA Y/N Y
Abv Grd Liv Area 1,324
Originating Board BRIGHT
Year Built 1995
Annual Tax Amount $2,975
Tax Year 2020
Lot Size 1,045 Sqft
Acres 0.02
Property Description
A gem where your growing family can live comfortably: Fully updated, move-in ready, 4 bedrooms, 3.5 baths, three levels town home with gleaming hardwood floors throughout the main and upper levels. Upon entering the home, you move from the foyer into the living room with a fireplace and a sliding door leading to a deck and an adjoining dining area next to the kitchen; a half-bath and laundry area (new washer and dryer) are discretely situated in back of dining area. The kitchen has new cabinets, new granite countertop, new sink and faucet, a new dish washer, a two-year old gas stove and a credit of $1200 towards the purchase of a new refrigerator. The upper level houses a master bedroom with his and hers vanity sink and a soaking tub with shower; a shared bath and two rooms complete the upper level. A huge basement has a living area/den, a room and a full bath; walk out through the sliding glass door onto a new deck for a woody view. All bathrooms are newly updated and new doors are installed throughout the home. Water heater and heat pump are three years old. The roof is new and the attic has blown insulation at R-49 value. A one-car garage with automatic door opener and 2 remotes is a bonus. SEEING IS BELIEVING BUT DO CLICK ON THE MOVIE CAMERA AND TAKE A 3D TOUR OF THIS HOME!
Location
State MD
County Montgomery
Zoning TMD
Direction North
Rooms
Other Rooms Living Room, Dining Room, Bedroom 2, Bedroom 3, Bedroom 4, Kitchen, Family Room, Bedroom 1, Laundry, Bathroom 1, Bathroom 2, Full Bath
Basement Walkout Level, Windows, Sump Pump, Space For Rooms, Rear Entrance, Poured Concrete, Outside Entrance, Interior Access, Improved, Fully Finished, Daylight, Full
Interior
Hot Water Natural Gas
Heating Heat Pump - Gas BackUp, Heat Pump - Electric BackUp
Cooling Central A/C
Flooring Hardwood, Carpet
Heat Source Natural Gas, Electric
Exterior
Garage Garage - Front Entry, Garage Door Opener
Garage Spaces 2.0
Utilities Available Water Available, Sewer Available, Natural Gas Available, Electric Available, Cable TV Available, Multiple Phone Lines
Waterfront N
Water Access N
Roof Type Shingle
Accessibility None
Parking Type Detached Garage, Driveway, Off Street, Other
Total Parking Spaces 2
Garage Y
Building
Story 2
Foundation Concrete Perimeter
Sewer Public Sewer
Water Public
Architectural Style A-Frame
Level or Stories 2
Additional Building Above Grade, Below Grade
New Construction N
Schools
Elementary Schools Stedwick
Middle Schools Montgomery Village
High Schools Watkins Mill
School District Montgomery County Public Schools
Others
HOA Fee Include Common Area Maintenance,Snow Removal,Trash,Management
Senior Community No
Tax ID 160903044011
Ownership Fee Simple
SqFt Source Estimated
Acceptable Financing FHA, Conventional, VA
Listing Terms FHA, Conventional, VA
Financing FHA,Conventional,VA
Special Listing Condition Standard
Read Less
Want to know what your home might be worth? Contact us for a FREE valuation!

Our team is ready to help you sell your home for the highest possible price ASAP

Bought with Jacob O Broderick • Taylor Properties

"My job is to find and attract mastery-based agents to the office, protect the culture, and make sure everyone is happy! "





