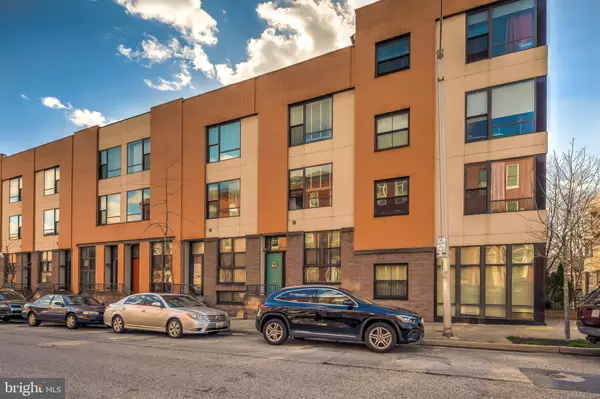$335,000
$335,000
For more information regarding the value of a property, please contact us for a free consultation.
1712 N CALVERT ST Baltimore, MD 21202
4 Beds
3 Baths
1,700 SqFt
Key Details
Sold Price $335,000
Property Type Townhouse
Sub Type Interior Row/Townhouse
Listing Status Sold
Purchase Type For Sale
Square Footage 1,700 sqft
Price per Sqft $197
Subdivision Station North Arts District
MLS Listing ID MDBA544904
Sold Date 05/31/21
Style Traditional
Bedrooms 4
Full Baths 2
Half Baths 1
HOA Fees $65/qua
HOA Y/N Y
Abv Grd Liv Area 1,280
Originating Board BRIGHT
Year Built 2007
Annual Tax Amount $5,805
Tax Year 2021
Lot Size 828 Sqft
Acres 0.02
Property Description
Welcome to this stunning Gated 4 bedroom 2.5 bath home in Station North! The main level offers you flowing hardwood floors,a spacious dining room, and a Upgraded Gourmet Kitchen to make every cooks dreams a reality. The upper levels offer 3 bedrooms and 2 full baths, hallways leading to. your roof deck to entertain and take in stunning city views day or night. The lower level of the home offers a 4th bedroom or much sought after office space. One car garage! Short Walk to Penn Station, Charles Theatre, Restaurants, and much more. Come see me soon I will not last long.
Location
State MD
County Baltimore City
Zoning OR-1
Rooms
Other Rooms Living Room, Bedroom 2, Bedroom 3, Bedroom 4, Kitchen, Bedroom 1, Bathroom 1, Bathroom 2, Half Bath
Basement Fully Finished, Rear Entrance, Daylight, Partial, Sump Pump, Windows, Walkout Level, Outside Entrance, Connecting Stairway, Heated, Improved
Interior
Interior Features Combination Dining/Living, Family Room Off Kitchen, Kitchen - Eat-In, Kitchen - Gourmet, Kitchen - Island, Kitchen - Table Space, Primary Bath(s), Recessed Lighting, Upgraded Countertops, Window Treatments, Wood Floors
Hot Water Natural Gas
Heating Forced Air, Programmable Thermostat
Cooling Programmable Thermostat
Equipment Dishwasher, Disposal, Washer - Front Loading, Dryer - Front Loading, Washer/Dryer Stacked, Microwave, Icemaker, Oven/Range - Gas, Oven - Self Cleaning, Exhaust Fan, Stove
Fireplace N
Window Features Double Pane,Insulated,Screens,Skylights
Appliance Dishwasher, Disposal, Washer - Front Loading, Dryer - Front Loading, Washer/Dryer Stacked, Microwave, Icemaker, Oven/Range - Gas, Oven - Self Cleaning, Exhaust Fan, Stove
Heat Source Natural Gas
Laundry Dryer In Unit, Washer In Unit
Exterior
Garage Garage Door Opener, Garage - Rear Entry
Garage Spaces 1.0
Fence Rear
Amenities Available Common Grounds, Gated Community
Waterfront N
Water Access N
Accessibility None
Parking Type Attached Garage, On Street
Attached Garage 1
Total Parking Spaces 1
Garage Y
Building
Story 3
Sewer Public Sewer
Water Public
Architectural Style Traditional
Level or Stories 3
Additional Building Above Grade, Below Grade
New Construction N
Schools
School District Baltimore City Public Schools
Others
Senior Community No
Tax ID 0312090409 010
Ownership Fee Simple
SqFt Source Estimated
Security Features Security Gate,Security System,Smoke Detector,Sprinkler System - Indoor,Carbon Monoxide Detector(s),Electric Alarm
Acceptable Financing FHA, Cash, VA, Conventional
Listing Terms FHA, Cash, VA, Conventional
Financing FHA,Cash,VA,Conventional
Special Listing Condition Standard
Read Less
Want to know what your home might be worth? Contact us for a FREE valuation!

Our team is ready to help you sell your home for the highest possible price ASAP

Bought with Keith T Eades • R.E. Shilow Realty Investors, Inc.

"My job is to find and attract mastery-based agents to the office, protect the culture, and make sure everyone is happy! "





