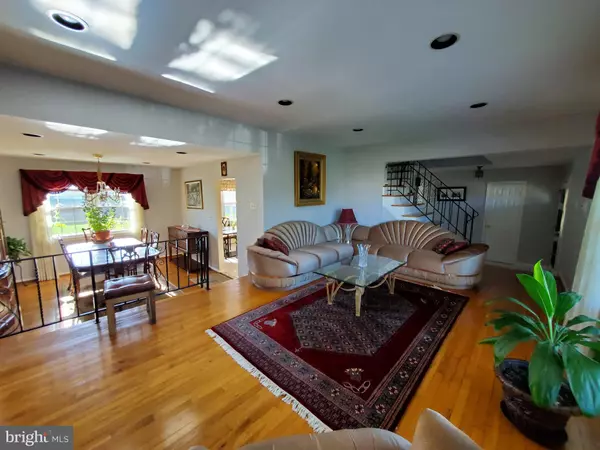$400,000
$409,900
2.4%For more information regarding the value of a property, please contact us for a free consultation.
12 MINT LEAF DR Trenton, NJ 08690
3 Beds
2 Baths
1,847 SqFt
Key Details
Sold Price $400,000
Property Type Single Family Home
Sub Type Detached
Listing Status Sold
Purchase Type For Sale
Square Footage 1,847 sqft
Price per Sqft $216
Subdivision Golden Crest
MLS Listing ID NJME303370
Sold Date 03/12/21
Style Split Level
Bedrooms 3
Full Baths 2
HOA Y/N N
Abv Grd Liv Area 1,847
Originating Board BRIGHT
Year Built 1973
Annual Tax Amount $9,474
Tax Year 2020
Lot Size 0.310 Acres
Acres 0.31
Lot Dimensions 90.00 x 150.00
Property Description
Move-in ready and waiting for YOU! This 3 bedroom, 2 bath has a finished basement & attached 2 car garage. Pride of Ownership shows in this well maintained home in Golden Crest community in Hamilton Township. Home sits on a beautifully landscaped lot, with privacy and tranquility. As you approach this lovingly cared for home, you can imagine sitting on the front porch enjoying a beautiful day. Upgraded kitchen with a granite countertop & tiled backsplash. The family room has access to the gorgeous backyard, which has a huge covered patio and a fenced level lot and shed.
Location
State NJ
County Mercer
Area Hamilton Twp (21103)
Zoning R
Direction Northeast
Rooms
Other Rooms Living Room, Dining Room, Primary Bedroom, Bedroom 2, Bedroom 3, Kitchen, Family Room, Basement, Full Bath
Basement Full, Fully Finished, Interior Access
Interior
Interior Features Carpet, Family Room Off Kitchen, Floor Plan - Traditional, Formal/Separate Dining Room, Kitchen - Eat-In, Recessed Lighting, Upgraded Countertops, Wood Floors
Hot Water Natural Gas
Heating Central
Cooling Central A/C
Flooring Carpet, Tile/Brick, Wood
Equipment Built-In Microwave, Built-In Range, Dishwasher, Dryer, Oven - Wall, Stove, Washer
Fireplace N
Window Features Double Hung
Appliance Built-In Microwave, Built-In Range, Dishwasher, Dryer, Oven - Wall, Stove, Washer
Heat Source Natural Gas
Exterior
Exterior Feature Porch(es)
Garage Garage - Front Entry
Garage Spaces 2.0
Fence Wood
Utilities Available Under Ground
Waterfront N
Water Access N
Roof Type Asphalt
Accessibility 32\"+ wide Doors
Porch Porch(es)
Parking Type Attached Garage
Attached Garage 2
Total Parking Spaces 2
Garage Y
Building
Lot Description Level, Rear Yard
Story 2
Foundation Block
Sewer Public Sewer
Water Public
Architectural Style Split Level
Level or Stories 2
Additional Building Above Grade, Below Grade
New Construction N
Schools
School District Hamilton Township
Others
Senior Community No
Tax ID 03-01987-00016
Ownership Fee Simple
SqFt Source Assessor
Acceptable Financing Cash, Conventional, FHA, VA
Listing Terms Cash, Conventional, FHA, VA
Financing Cash,Conventional,FHA,VA
Special Listing Condition Standard
Read Less
Want to know what your home might be worth? Contact us for a FREE valuation!

Our team is ready to help you sell your home for the highest possible price ASAP

Bought with Jennifer F Taras • Keller Williams Premier

"My job is to find and attract mastery-based agents to the office, protect the culture, and make sure everyone is happy! "





