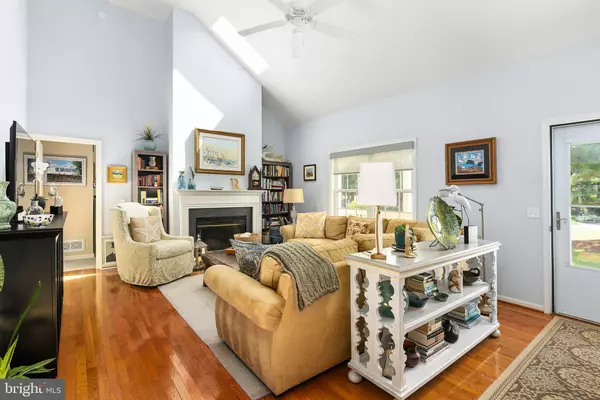$425,000
$425,000
For more information regarding the value of a property, please contact us for a free consultation.
37 BETHANY FOREST DR Dagsboro, DE 19939
3 Beds
2 Baths
1,776 SqFt
Key Details
Sold Price $425,000
Property Type Single Family Home
Sub Type Detached
Listing Status Sold
Purchase Type For Sale
Square Footage 1,776 sqft
Price per Sqft $239
Subdivision Bethany Forest
MLS Listing ID DESU2025980
Sold Date 09/02/22
Style Coastal,Contemporary
Bedrooms 3
Full Baths 2
HOA Fees $40/ann
HOA Y/N Y
Abv Grd Liv Area 1,776
Originating Board BRIGHT
Year Built 2002
Annual Tax Amount $836
Tax Year 2021
Lot Size 0.760 Acres
Acres 0.76
Lot Dimensions 164.00 x 201.00
Property Description
This lovely coastal-style single level home is nestled in a small private community with wooded lots, tidal
wetlands and natural habitats. A fantastic living area with vaulted ceilings, skylights and a wood burning
fireplace, kitchen with breakfast bar and dining area. Master bedroom is large and features high
ceilings, two closets (one walk-in) and an attached bath with double vanity, garden tub and separate
shower; two additional bedrooms one set up as studio/office, as well as a second full bath. The
sunroom is a delightful way to enjoy the outdoors from the indoors. Outdoor features include covered
front porch, a back deck, outdoor shower and a storage shed. Stargaze in your own back yard from the
fire pit area.
Upgrades/additions since 2019: Home freshly power-washed and shutters and shed painted; detached
finished garage with oversized paved driveway; new HVAC system, well pump/bladder tank and
guttering; firepit area installed; extensive landscaping; entire interior professionally painted; new
stainless steel dishwasher and electric range; custom window shades; many new lighting fixtures;
Inclusions: All appliances convey as-is, washer and dryer included; wall-mounted pot rack/bookshelf in
dining area (excl. copper pots, accessories and books); sleeper sofa in sunroom; outside gas grill and
firepit.
Exclusions: all art work and wall hangings; table and floor lamps
Furniture that may be purchased, if desired: outdoor furniture (excl. bistro table on front porch); black
entertainment center in living room; dining room table and chairs, dining room glass front buffet; teal
console table in sunroom; striped bench in hall; area rugs
Location
State DE
County Sussex
Area Baltimore Hundred (31001)
Zoning AR-1
Rooms
Main Level Bedrooms 3
Interior
Interior Features Breakfast Area, Kitchen - Country, Kitchen - Eat-In, Pantry, Entry Level Bedroom, Ceiling Fan(s), Skylight(s), Window Treatments, Attic
Hot Water Electric
Heating Heat Pump(s)
Cooling Central A/C
Flooring Carpet, Hardwood, Vinyl
Fireplaces Type Wood
Equipment Dishwasher, Disposal, Dryer - Electric, Icemaker, Refrigerator, Microwave, Oven/Range - Electric, Oven - Self Cleaning, Washer, Water Heater
Furnishings No
Fireplace Y
Window Features Insulated,Screens,Casement,Skylights,Vinyl Clad
Appliance Dishwasher, Disposal, Dryer - Electric, Icemaker, Refrigerator, Microwave, Oven/Range - Electric, Oven - Self Cleaning, Washer, Water Heater
Heat Source Electric
Laundry Has Laundry, Dryer In Unit, Washer In Unit
Exterior
Exterior Feature Deck(s), Porch(es)
Garage Additional Storage Area, Garage - Front Entry, Garage - Side Entry, Garage Door Opener, Oversized
Garage Spaces 8.0
Utilities Available Cable TV Available, Electric Available, Phone Available, Phone
Amenities Available Pool - Outdoor, Tennis Courts
Waterfront N
Water Access N
Roof Type Shingle,Asphalt
Street Surface Black Top
Accessibility Level Entry - Main, 2+ Access Exits
Porch Deck(s), Porch(es)
Parking Type Off Street, Driveway, Detached Garage
Total Parking Spaces 8
Garage Y
Building
Lot Description Landscaping, Partly Wooded, Backs to Trees
Story 1
Foundation Block, Crawl Space
Sewer Low Pressure Pipe (LPP)
Water Well
Architectural Style Coastal, Contemporary
Level or Stories 1
Additional Building Above Grade, Below Grade
Structure Type Vaulted Ceilings
New Construction N
Schools
School District Indian River
Others
Pets Allowed Y
HOA Fee Include Common Area Maintenance,Pool(s),Road Maintenance,Snow Removal
Senior Community No
Tax ID 134-08.00-523.00
Ownership Fee Simple
SqFt Source Estimated
Security Features Smoke Detector
Acceptable Financing Cash, Conventional
Horse Property N
Listing Terms Cash, Conventional
Financing Cash,Conventional
Special Listing Condition Standard
Pets Description No Pet Restrictions
Read Less
Want to know what your home might be worth? Contact us for a FREE valuation!

Our team is ready to help you sell your home for the highest possible price ASAP

Bought with BRENDA RAMBO • RE/MAX Advantage Realty

"My job is to find and attract mastery-based agents to the office, protect the culture, and make sure everyone is happy! "





