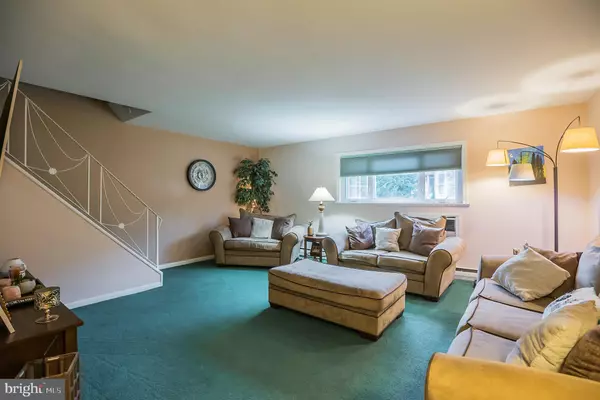$275,000
$285,000
3.5%For more information regarding the value of a property, please contact us for a free consultation.
1107 SOLLY AVE Philadelphia, PA 19111
4 Beds
3 Baths
1,666 SqFt
Key Details
Sold Price $275,000
Property Type Single Family Home
Sub Type Twin/Semi-Detached
Listing Status Sold
Purchase Type For Sale
Square Footage 1,666 sqft
Price per Sqft $165
Subdivision Fox Chase
MLS Listing ID PAPH937766
Sold Date 12/15/20
Style Straight Thru
Bedrooms 4
Full Baths 2
Half Baths 1
HOA Y/N N
Abv Grd Liv Area 1,666
Originating Board BRIGHT
Year Built 1965
Annual Tax Amount $3,312
Tax Year 2020
Lot Size 3,126 Sqft
Acres 0.07
Lot Dimensions 27.91 x 112.00
Property Description
Welcome Home to 1107 Solly Ave ! A Beautiful 4 bedroom, 2.5 bathroom brick front home located in Fox Chase. When entering the home you instantly notice all the natural light that comes through the large window in the living room. The living room also has neutral paint colors , a coat closet for extra storage, and wall to wall carpet with hardwoods underneath. In the Dining room you'll see that the wood flooring, neutral paint colors, and chair rail really make it cozy for family time dinners. Moving into the spacious Eat-In Kitchen you will notice features such as , neutral tile flooring, ceiling fan, natural wood cabinets, tile backsplash, plenty of counter space, and cabinets. All four nice size bedrooms have wall to wall carpet (hardwood floors underneath) ample closet space and ceiling fans. The Master also has its own private bathroom which includes tile backsplash, stall shower, & newer vanity. The main bathroom upstairs has a Tile tub/shower combo and natural wood vanity. The finished basement is a great place to unwind with plenty of room for entertaining or just relaxing after a long day. There is a custom built wood bar & a conveniently located half bath. The walk out sliding glass doors access your big fenced in backyard which contains a nice concrete patio and side entrance gate . There is also a separate laundry and storage area in this space with access to the front driveway. This home is within walking distance to public transportation, a variety of stores, and plenty of parks and playgrounds.
Location
State PA
County Philadelphia
Area 19111 (19111)
Zoning RSA3
Rooms
Basement Fully Finished
Interior
Interior Features Bar, Ceiling Fan(s), Kitchen - Table Space, Carpet, Dining Area, Chair Railings, Kitchen - Eat-In, Stall Shower, Tub Shower, Wood Floors
Hot Water Natural Gas
Heating Baseboard - Hot Water
Cooling Ceiling Fan(s), Wall Unit, Window Unit(s)
Flooring Hardwood, Carpet
Equipment Dishwasher, Refrigerator, Stove
Fireplace N
Window Features Replacement
Appliance Dishwasher, Refrigerator, Stove
Heat Source Natural Gas
Laundry Basement
Exterior
Exterior Feature Patio(s)
Garage Built In, Garage - Front Entry
Garage Spaces 1.0
Fence Chain Link
Waterfront N
Water Access N
Accessibility None
Porch Patio(s)
Attached Garage 1
Total Parking Spaces 1
Garage Y
Building
Story 2
Sewer Public Sewer
Water Public
Architectural Style Straight Thru
Level or Stories 2
Additional Building Above Grade, Below Grade
New Construction N
Schools
School District The School District Of Philadelphia
Others
Senior Community No
Tax ID 631358400
Ownership Fee Simple
SqFt Source Assessor
Acceptable Financing Cash, Conventional, FHA, VA
Horse Property N
Listing Terms Cash, Conventional, FHA, VA
Financing Cash,Conventional,FHA,VA
Special Listing Condition Standard
Read Less
Want to know what your home might be worth? Contact us for a FREE valuation!

Our team is ready to help you sell your home for the highest possible price ASAP

Bought with Irene Gouveia • RE/MAX 2000

"My job is to find and attract mastery-based agents to the office, protect the culture, and make sure everyone is happy! "





