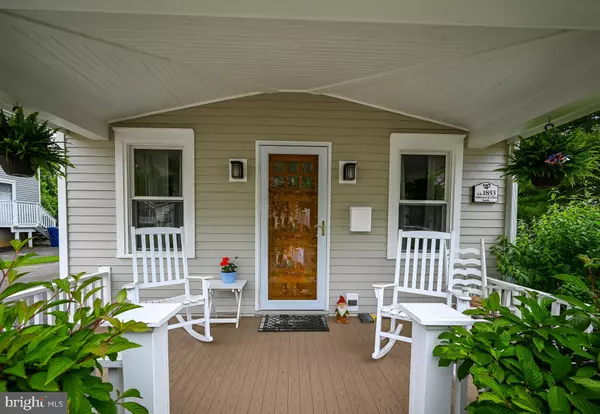$469,000
$484,000
3.1%For more information regarding the value of a property, please contact us for a free consultation.
235 S MAIN ST Pennington, NJ 08534
3 Beds
2 Baths
1,368 SqFt
Key Details
Sold Price $469,000
Property Type Single Family Home
Sub Type Detached
Listing Status Sold
Purchase Type For Sale
Square Footage 1,368 sqft
Price per Sqft $342
Subdivision Queenston Common
MLS Listing ID NJME2015194
Sold Date 10/21/22
Style Colonial,Traditional
Bedrooms 3
Full Baths 1
Half Baths 1
HOA Y/N N
Abv Grd Liv Area 1,368
Originating Board BRIGHT
Year Built 1890
Annual Tax Amount $8,627
Tax Year 2021
Lot Size 0.710 Acres
Acres 0.71
Lot Dimensions 0.00 x 0.00
Property Description
Move right into a house which exudes charm, character and pride in ownership. Imagine inviting friends to sit on the covered front porch to enjoy the localtown events like Pennington Day, the Memorial Day Parade, Homecoming Parade or even the local Halloween Parade. This will be just the beginning of the many memories you will enjoy as the new owners of this 160+ year old home located in the historic PenningtonBoro. Set on an extensive .71 acre lot and ready for its new owners, the attention to detail and upgrades are endless. The main level withhardwood maple flooring throughout, is highlighted by a comfortable livingroom and spacious dining room, an updated kitchen with newer stove/vent and plenty of cabinet and counter space. A laundry room and half bath complete the first floor. The secondfloor of the home with its 3 spacious bedrooms and one full bath has the original red oak floors throughout whichwere beautifully refinished in 2011. The first floor also features a door exiting to the expansive deck that overlooks the park-like backyard. Stay cool on those sunny days using the Sun Setter awning to relax and enjoy the stunning gardens and extensive green space. The unfinished basement allows for plenty of extra storage space too.Beginning with the projects completed when the home was purchased in 2011 and continuing throughout the years, this home has been thoughtfully maintained and updated. In 2011, the following major projects were completed: Roof, Gutter, Downspouts, 1st floor New Flooring, HVAC, 2nd floor Refinished Floors, Replaced Main and Rear entrance doors. In addition, these major projects were completed over the past few years: Water Heater (2014), Basement windows (2012), Water softener and reverse osmosis system (2020), Updated sump pump (2020), Full House generator installed (2013), New Electric Panel with additionalelectric upgrades (2019), Hardscaping exterior front (2021), Aztek composite front porch (2014), Timbertech composite rear deck (2017), Hardie composite siding (2022), All new Marvin Windows (2022), Stone and Brick patio added beyond deck (2016), French Drain basement (2021) and so much more. A full list of completed projects, upgrades and continual maintenance and care is available for review. In addition, solar panels for electric generation and sale of excess (SREC's) was installed in 2011 and generate annual income (ownership will be transferred). Just a stone's throwfrom Toll Gate Grammar school, minutes from downtown Pennington's shops and restaurants andthe best neighbors you could ask for. In addition to the top-rated schools, numerous parks and playgrounds, and the Lawrence Hopewell Trail,what is loved most by those that live in Pennington Boro is all the trails to bike, walk, run or bird watch from in any direction. Mercer Meadows, Bald Pate Mountain, Rosedale park, Delaware canal path, each taking you to Princeton, Lambertville or Lawrenceville for additional culture, and shopping, and dinning.
Location
State NJ
County Mercer
Area Pennington Boro (21108)
Zoning R-80
Direction West
Rooms
Other Rooms Living Room, Dining Room, Primary Bedroom, Bedroom 2, Kitchen, Bedroom 1, Attic
Basement Full, Unfinished
Interior
Hot Water Natural Gas
Heating Forced Air
Cooling Central A/C
Flooring Wood, Tile/Brick
Fireplace N
Window Features Energy Efficient
Heat Source Natural Gas
Laundry Main Floor
Exterior
Exterior Feature Deck(s), Porch(es)
Garage Spaces 4.0
Waterfront N
Water Access N
Roof Type Pitched,Shingle
Accessibility None
Porch Deck(s), Porch(es)
Parking Type Driveway
Total Parking Spaces 4
Garage N
Building
Lot Description Irregular
Story 2
Foundation Stone
Sewer Public Sewer
Water Public
Architectural Style Colonial, Traditional
Level or Stories 2
Additional Building Above Grade, Below Grade
New Construction N
Schools
Middle Schools Hopewell
High Schools Hopewell
School District Hopewell Valley Regional Schools
Others
Pets Allowed Y
Senior Community No
Tax ID 08-00801-00024
Ownership Fee Simple
SqFt Source Assessor
Acceptable Financing Conventional, FHA, Cash, VA
Horse Property N
Listing Terms Conventional, FHA, Cash, VA
Financing Conventional,FHA,Cash,VA
Special Listing Condition Standard
Pets Description No Pet Restrictions
Read Less
Want to know what your home might be worth? Contact us for a FREE valuation!

Our team is ready to help you sell your home for the highest possible price ASAP

Bought with Allyn Armonia-Bonilla • Keller Williams Real Estate - Princeton

"My job is to find and attract mastery-based agents to the office, protect the culture, and make sure everyone is happy! "





