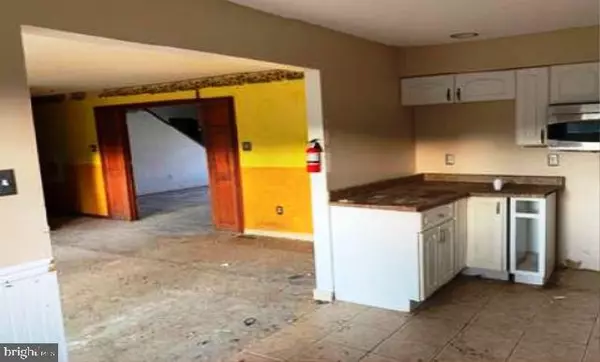$154,000
$109,500
40.6%For more information regarding the value of a property, please contact us for a free consultation.
8 STAGECOACH RD Southampton, NJ 08088
5 Beds
3 Baths
3,360 SqFt
Key Details
Sold Price $154,000
Property Type Single Family Home
Sub Type Detached
Listing Status Sold
Purchase Type For Sale
Square Footage 3,360 sqft
Price per Sqft $45
Subdivision Hampton Lakes
MLS Listing ID NJBL361268
Sold Date 02/06/20
Style Colonial
Bedrooms 5
Full Baths 3
HOA Y/N N
Abv Grd Liv Area 3,360
Originating Board BRIGHT
Year Built 2000
Annual Tax Amount $7,307
Tax Year 2019
Lot Size 10,080 Sqft
Acres 0.23
Lot Dimensions 84.00 x 120.00
Property Description
Great opportunity on this colonial style home in Hampton Lakes. It features 5bedrooms, 3 baths, eat in kitchen, 1 car attached garage and much more. Built in2000, updates are needed to make this home move in ready, but this house is agreat option and is priced to SELL! Don't miss out! ***Property Disclosures-EXT- Left side: Fence gate dismounted/disrepair, deck walkway decayed. Rear:Gutter in disrepair. INT - Crpt removed from enitire 1st floor. LR: Treated fordiscoloration, hole in wall, ceil/wall repairs not complete and wind trimremoved. DR: Treated for discoloration and wall repairs not complete. Kitch:Sect of tile floor cracked. Hall: wall and ceil repairs not complete. BTH: Wallrepairs not complete and sect discolored. MSTR BTH: Plumbing fixtures removed.BD: Converted to jetted tub room, treated for discoloration and closet walldiscolored. 2nd Floor - Crpt removed from stairway and every room except BD2.Stairway, BD 1,2,3+4 treated for discoloration. BD3: Door removed an wall repairnot complete. BTH: Sink fixtures removed.***
Location
State NJ
County Burlington
Area Southampton Twp (20333)
Zoning RDPL
Rooms
Main Level Bedrooms 1
Interior
Heating Forced Air
Cooling Central A/C
Heat Source Natural Gas
Exterior
Garage Built In
Garage Spaces 1.0
Waterfront N
Water Access N
Roof Type Composite
Accessibility Level Entry - Main
Parking Type Attached Garage
Attached Garage 1
Total Parking Spaces 1
Garage Y
Building
Story 2
Sewer Public Sewer
Water Public
Architectural Style Colonial
Level or Stories 2
Additional Building Above Grade, Below Grade
New Construction N
Schools
School District Lenape Regional High
Others
Senior Community No
Tax ID 33-02605-00004
Ownership Fee Simple
SqFt Source Estimated
Acceptable Financing Cash
Listing Terms Cash
Financing Cash
Special Listing Condition Auction
Read Less
Want to know what your home might be worth? Contact us for a FREE valuation!

Our team is ready to help you sell your home for the highest possible price ASAP

Bought with Tony S Lee • BHHS Fox & Roach - Robbinsville

"My job is to find and attract mastery-based agents to the office, protect the culture, and make sure everyone is happy! "





