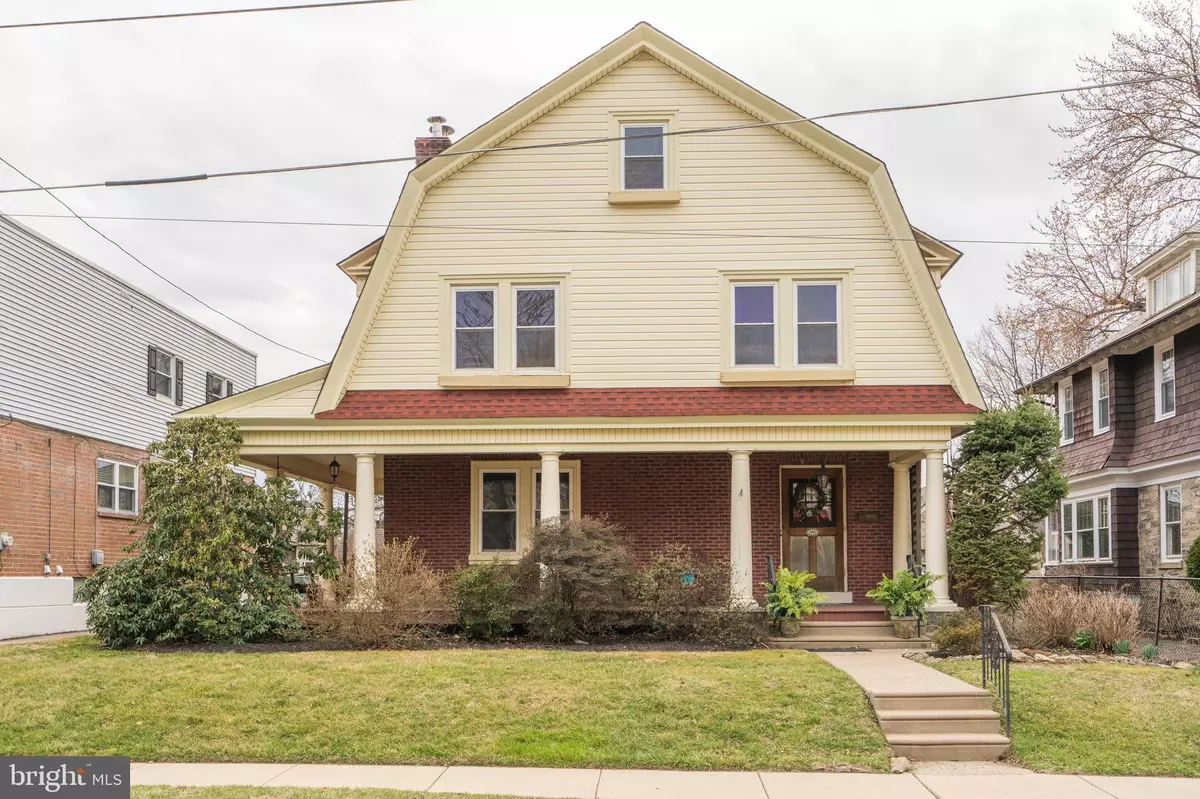$365,000
$374,900
2.6%For more information regarding the value of a property, please contact us for a free consultation.
204 LONEY ST Philadelphia, PA 19111
5 Beds
3 Baths
3,420 SqFt
Key Details
Sold Price $365,000
Property Type Single Family Home
Sub Type Detached
Listing Status Sold
Purchase Type For Sale
Square Footage 3,420 sqft
Price per Sqft $106
Subdivision Fox Chase
MLS Listing ID PAPH875898
Sold Date 05/11/20
Style Victorian
Bedrooms 5
Full Baths 2
Half Baths 1
HOA Y/N N
Abv Grd Liv Area 3,420
Originating Board BRIGHT
Year Built 1953
Annual Tax Amount $3,809
Tax Year 2020
Lot Size 7,500 Sqft
Acres 0.17
Lot Dimensions 50.00 x 150.00
Property Description
Welcome to this one-of-a-kind 3400 square foot Victorian. Original details shine throughout this well maintained home in the Fox Chase area of northeast Philadelphia. The large wrap-around porch welcomes you as you enter an exquisite front door and step into the large foyer loaded with charm -- including hardwood floors, a built in bench to sit on and stunning stained glass windows. You next enter the large living room through classic pocket doors, where you will find tall windows and a handsome gas fireplace engraved with the adage "East or West Home is Best" - a reminder of the warmth and comfort of this lovely home. Another set of pocket doors lead you to a large formal dining room with comfy window seat -- perfect for entertaining any size family gathering. The large eat in kitchen will delight the family chef with an abundance of cabinetry and stainless steel appliances. Down the hall is a coat closet. powder room and back staircase. Completing the first floor is a spacious family room addition with cathedral ceiling, skylight, and another gas fireplace. This room features new Pella french sliding doors to a composite deck where you can enjoy the beauty of the private rear yard. There is a retractable awning to shade you from the sun or protect you from the rain. A slate patio, fenced in yard and storage shed all add appeal and convenience. The second floor of this grand Victorian features a large master bedroom with master bath, 2 additional generously sized bedrooms, a hall bath and a huge laundry room. The third floor has another 2 large bedrooms. The full basement was recently completely waterproofed. Conveniently located near Fox Chase Train Station, Septa buses, restaurants, shopping, schools and a library. This home is not to be missed!
Location
State PA
County Philadelphia
Area 19111 (19111)
Zoning RSD3
Rooms
Other Rooms Living Room, Dining Room, Bedroom 2, Bedroom 3, Bedroom 4, Bedroom 5, Kitchen, Family Room, Bedroom 1, Laundry
Basement Full, Unfinished
Interior
Heating Baseboard - Hot Water, Radiator
Cooling Window Unit(s)
Fireplaces Number 2
Fireplaces Type Gas/Propane, Wood
Equipment Built-In Range, Dishwasher
Fireplace Y
Appliance Built-In Range, Dishwasher
Heat Source Natural Gas
Laundry Upper Floor
Exterior
Exterior Feature Deck(s), Wrap Around, Porch(es)
Waterfront N
Water Access N
Accessibility None
Porch Deck(s), Wrap Around, Porch(es)
Garage N
Building
Story 3+
Sewer Public Sewer
Water Public
Architectural Style Victorian
Level or Stories 3+
Additional Building Above Grade, Below Grade
New Construction N
Schools
School District The School District Of Philadelphia
Others
Senior Community No
Tax ID 631272600
Ownership Fee Simple
SqFt Source Assessor
Special Listing Condition Standard
Read Less
Want to know what your home might be worth? Contact us for a FREE valuation!

Our team is ready to help you sell your home for the highest possible price ASAP

Bought with Brian J Pinkos • Coldwell Banker Realty

"My job is to find and attract mastery-based agents to the office, protect the culture, and make sure everyone is happy! "





