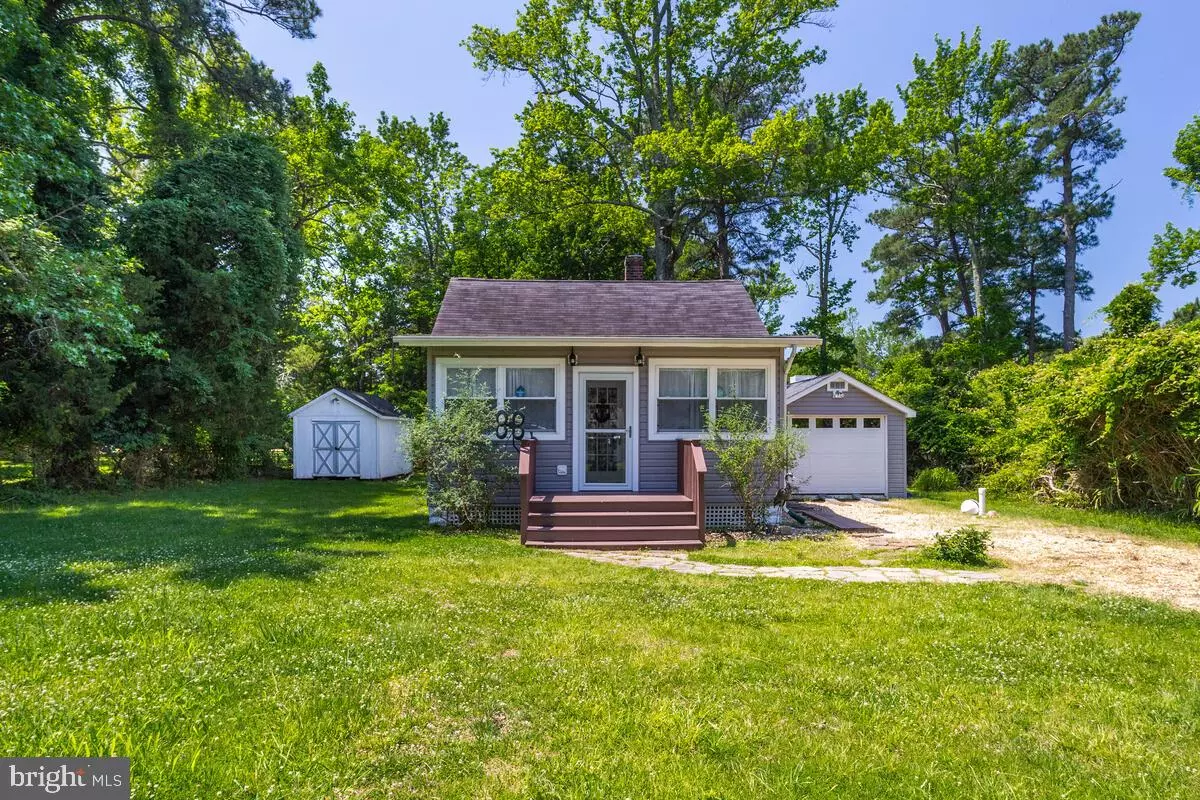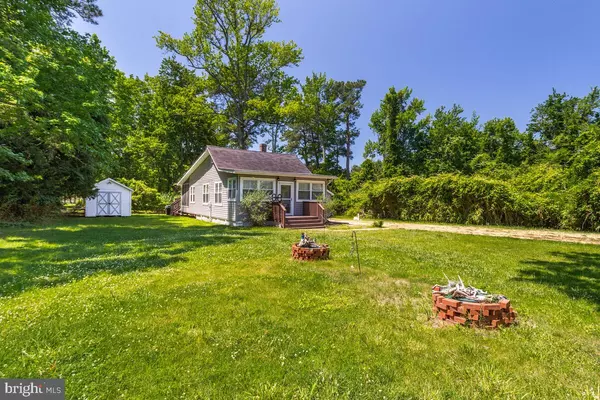$242,000
$250,000
3.2%For more information regarding the value of a property, please contact us for a free consultation.
10975 WEBSTER DR Lusby, MD 20657
2 Beds
1 Bath
935 SqFt
Key Details
Sold Price $242,000
Property Type Single Family Home
Sub Type Detached
Listing Status Sold
Purchase Type For Sale
Square Footage 935 sqft
Price per Sqft $258
Subdivision Cove Point
MLS Listing ID MDCA2006748
Sold Date 06/28/22
Style Cottage
Bedrooms 2
Full Baths 1
HOA Fees $15/ann
HOA Y/N Y
Abv Grd Liv Area 935
Originating Board BRIGHT
Year Built 1945
Annual Tax Amount $2,558
Tax Year 2022
Lot Size 0.344 Acres
Acres 0.34
Property Description
Welcome to this lovely Cove Point cottage on the Chesapeake Bay just a short walk to the best ever community beach. This fully equipped year-round cottage is ideal for a weekend getaway far from the pressures and busyness of city life. Bring your kayak or canoe and go boating or fishing on the Chesapeake Bay. Invite your friends or family to hunt for shark's teeth, beach glass and shells on the beach or take a short ten-minute drive to Solomons Island famous for its great seafood restaurants, Calvert Museum and several marinas. Welcome to Southern Maryland. This is a great place to live.
Location
State MD
County Calvert
Zoning R
Direction East
Rooms
Main Level Bedrooms 2
Interior
Interior Features Combination Dining/Living, Entry Level Bedroom, Wood Floors, Crown Moldings, Floor Plan - Traditional, Window Treatments, Kitchenette
Hot Water Electric
Heating Heat Pump(s)
Cooling Central A/C, Ceiling Fan(s), Programmable Thermostat
Flooring Hardwood, Ceramic Tile
Equipment Extra Refrigerator/Freezer, Exhaust Fan, Microwave, Oven/Range - Electric, Refrigerator, Washer/Dryer Stacked
Furnishings No
Fireplace N
Window Features Double Pane,Screens,Skylights
Appliance Extra Refrigerator/Freezer, Exhaust Fan, Microwave, Oven/Range - Electric, Refrigerator, Washer/Dryer Stacked
Heat Source Electric
Exterior
Garage Garage - Front Entry, Additional Storage Area
Garage Spaces 3.0
Utilities Available Electric Available, Propane, Cable TV Available
Amenities Available Beach
Waterfront N
Water Access Y
Water Access Desc Canoe/Kayak,Fishing Allowed,Personal Watercraft (PWC),Private Access,Sail,Swimming Allowed,Waterski/Wakeboard
View Garden/Lawn
Roof Type Asphalt
Accessibility None
Parking Type Off Street, Detached Garage
Total Parking Spaces 3
Garage Y
Building
Lot Description No Thru Street
Story 1
Foundation Pillar/Post/Pier
Sewer Holding Tank, On Site Septic
Water Well
Architectural Style Cottage
Level or Stories 1
Additional Building Above Grade, Below Grade
Structure Type Dry Wall
New Construction N
Schools
Elementary Schools Dowell
Middle Schools Southern
High Schools Patuxent
School District Calvert County Public Schools
Others
Pets Allowed Y
HOA Fee Include Trash,Road Maintenance,Common Area Maintenance
Senior Community No
Tax ID 0501034316
Ownership Fee Simple
SqFt Source Assessor
Security Features Smoke Detector
Acceptable Financing Cash, Conventional, USDA
Listing Terms Cash, Conventional, USDA
Financing Cash,Conventional,USDA
Special Listing Condition Standard
Pets Description No Pet Restrictions
Read Less
Want to know what your home might be worth? Contact us for a FREE valuation!

Our team is ready to help you sell your home for the highest possible price ASAP

Bought with Sally J Celmer • RE/MAX One

"My job is to find and attract mastery-based agents to the office, protect the culture, and make sure everyone is happy! "





