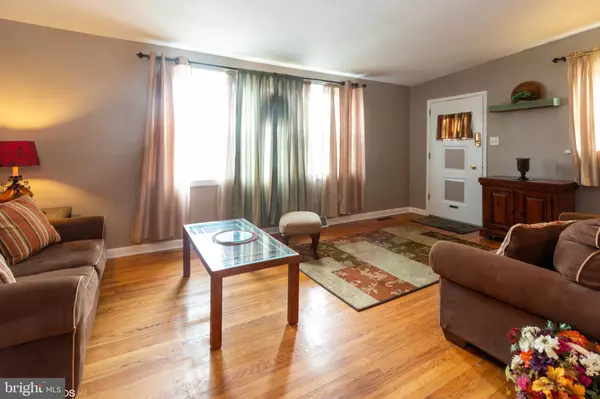$241,000
$244,900
1.6%For more information regarding the value of a property, please contact us for a free consultation.
7836 LORNA DR Philadelphia, PA 19111
3 Beds
2 Baths
1,087 SqFt
Key Details
Sold Price $241,000
Property Type Single Family Home
Sub Type Twin/Semi-Detached
Listing Status Sold
Purchase Type For Sale
Square Footage 1,087 sqft
Price per Sqft $221
Subdivision Fox Chase
MLS Listing ID PAPH839184
Sold Date 01/24/20
Style Other,Raised Ranch/Rambler
Bedrooms 3
Full Baths 2
HOA Y/N N
Abv Grd Liv Area 1,087
Originating Board BRIGHT
Year Built 1960
Annual Tax Amount $2,965
Tax Year 2020
Lot Size 4,600 Sqft
Acres 0.11
Lot Dimensions 46.00 x 100.00
Property Description
Move right into this beautiful 3 bedroom, two full bath twin ranch in the Fox Chase section of town. Stainless steel appliances, refinished hardwood floors, & fresh paint. Expanded and updated eat in kitchen with quality GE appliances and a ceramic tile floor. Newer wall to wall carpeting in lower level family room and three bedrooms. Master bedroom has expanded walk in closet. The lower level could be used as an "in law" suite with huge family room, full bath, kitchenette and bedroom. Covered rear patio, fenced pet area, and additional side patio areas. Conveniently located near shops and public transportation. Don't miss out on this charming, well kept home! Recent Improvements include: Hot water heater Jan 2017, 1st FIoor Family room- Remodeled, new Carpeting Jan 2017, Roof: New rubber roof placed and skylight with capping Sept 2018, Full Central Air Unit: Condenser coil, compressor electrical components and a fan July 2019, Front Steps Newly poured, Brick refaced, Pointed, and concrete slab steps replaced August 2019, outdoor kitchen steps Concrete slab steps replaced August 2019, Main Bathroom- Ceiling, drywall, insulation replaced Sept 2019
Location
State PA
County Philadelphia
Area 19111 (19111)
Zoning RSA3
Rooms
Other Rooms Living Room, Dining Room, Primary Bedroom, Bedroom 2, Bedroom 3, Kitchen, Family Room, Laundry, Bonus Room, Full Bath
Basement Other, Fully Finished, Heated, Full, Outside Entrance, Interior Access, Rear Entrance, Walkout Level, Windows
Main Level Bedrooms 2
Interior
Interior Features Carpet, Ceiling Fan(s), Floor Plan - Open, Kitchen - Eat-In, Wood Floors
Heating Forced Air
Cooling Central A/C
Equipment Built-In Microwave, Dishwasher, Oven/Range - Gas, Refrigerator, Stainless Steel Appliances
Fireplace N
Appliance Built-In Microwave, Dishwasher, Oven/Range - Gas, Refrigerator, Stainless Steel Appliances
Heat Source Natural Gas
Exterior
Garage Spaces 3.0
Waterfront N
Water Access N
Accessibility None
Total Parking Spaces 3
Garage N
Building
Story 1
Sewer Public Sewer
Water Public
Architectural Style Other, Raised Ranch/Rambler
Level or Stories 1
Additional Building Above Grade, Below Grade
New Construction N
Schools
School District The School District Of Philadelphia
Others
Senior Community No
Tax ID 561088800
Ownership Fee Simple
SqFt Source Assessor
Special Listing Condition Standard
Read Less
Want to know what your home might be worth? Contact us for a FREE valuation!

Our team is ready to help you sell your home for the highest possible price ASAP

Bought with Carlos Masip • RE/MAX Access

"My job is to find and attract mastery-based agents to the office, protect the culture, and make sure everyone is happy! "





