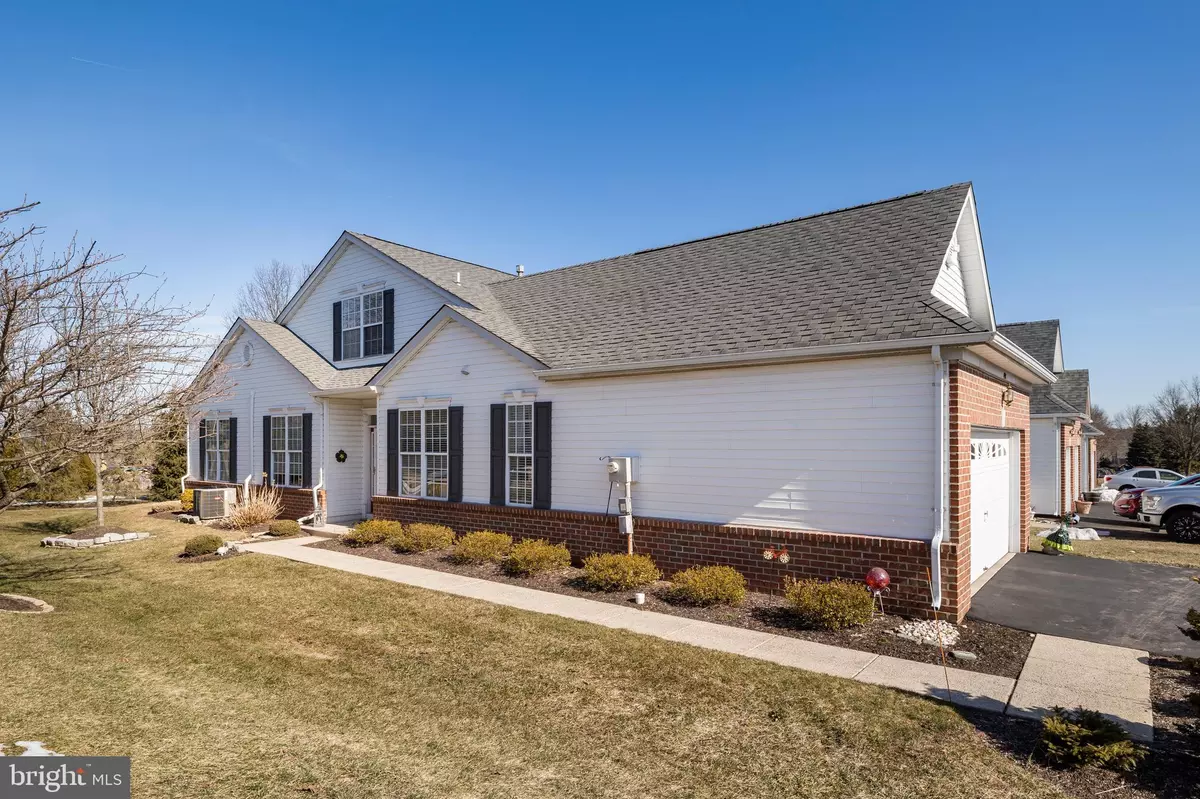$340,000
$325,000
4.6%For more information regarding the value of a property, please contact us for a free consultation.
491 WILSHYRE WAY Harleysville, PA 19438
3 Beds
2 Baths
1,726 SqFt
Key Details
Sold Price $340,000
Property Type Townhouse
Sub Type End of Row/Townhouse
Listing Status Sold
Purchase Type For Sale
Square Footage 1,726 sqft
Price per Sqft $196
Subdivision Wilshyre Village
MLS Listing ID PAMC685128
Sold Date 04/27/21
Style Traditional
Bedrooms 3
Full Baths 2
HOA Fees $190/qua
HOA Y/N Y
Abv Grd Liv Area 1,726
Originating Board BRIGHT
Year Built 2002
Annual Tax Amount $5,947
Tax Year 2020
Lot Size 6,996 Sqft
Acres 0.16
Lot Dimensions 42.00 x 0.00
Property Description
This meticulously maintained end unit is located on a premium lot in the much sought after community of Wilshyre Village. The sun filled living room presents cathedral ceilings, hardwood flooring, chair rail and access to the private covered porch. This is the perfect spot to relax and enjoy your morning coffee. The open floor plan makes it easy to get around with plenty of room to spread out. The dining room includes hardwood flooring with chair rail and crown molding. The tastefully updated eat in kitchen has Corian countertops, ceramic tile backsplash and a breakfast nook. Off the kitchen is the conveniently located laundry room leading out to the two car garage. The primary bedroom is on the first floor featuring a cathedral ceiling, two closets (one of which is a walk in) and a full bathroom with Jacuzzi tub and separate shower. Completing the first floor is the second bedroom located down the hall and conveniently located next to the second full bathroom. This room is currently being used as a home office and secondary tv room. The third bedroom is located on the second floor and has many possibilities such as a den/study, hobby/craft room, grand kids play room or whatever your needs may be. Completing the second floor is the extra storage room, because you can never have too much storage. Wilshyre Village provides walking paths and is located near shopping, restaurants and the senior center. This home has a lot to offer. Come take a look for yourself. You will be glad you did!!
Location
State PA
County Montgomery
Area Lower Salford Twp (10650)
Zoning R4
Rooms
Other Rooms Living Room, Dining Room, Primary Bedroom, Bedroom 2, Kitchen, Bathroom 3
Main Level Bedrooms 2
Interior
Hot Water Electric
Heating Forced Air
Cooling Central A/C
Heat Source Natural Gas
Exterior
Garage Garage - Front Entry
Garage Spaces 4.0
Waterfront N
Water Access N
Accessibility None
Attached Garage 2
Total Parking Spaces 4
Garage Y
Building
Story 1.5
Sewer Public Sewer
Water Public
Architectural Style Traditional
Level or Stories 1.5
Additional Building Above Grade, Below Grade
New Construction N
Schools
School District Souderton Area
Others
HOA Fee Include Common Area Maintenance,Lawn Maintenance,Snow Removal,Trash
Senior Community Yes
Age Restriction 55
Tax ID 50-00-04586-206
Ownership Fee Simple
SqFt Source Assessor
Special Listing Condition Standard
Read Less
Want to know what your home might be worth? Contact us for a FREE valuation!

Our team is ready to help you sell your home for the highest possible price ASAP

Bought with Sylvia Cichon • RE/MAX Reliance

"My job is to find and attract mastery-based agents to the office, protect the culture, and make sure everyone is happy! "





