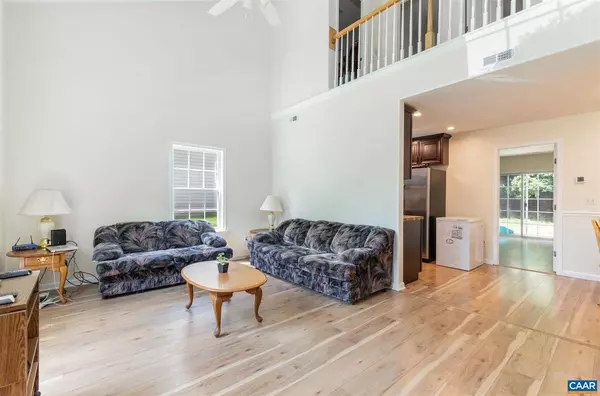$230,000
$232,500
1.1%For more information regarding the value of a property, please contact us for a free consultation.
117 GREENWICH CT CT Charlottesville, VA 22902
3 Beds
2 Baths
1,080 SqFt
Key Details
Sold Price $230,000
Property Type Townhouse
Sub Type End of Row/Townhouse
Listing Status Sold
Purchase Type For Sale
Square Footage 1,080 sqft
Price per Sqft $212
Subdivision Ridgecrest
MLS Listing ID 617730
Sold Date 07/02/21
Style Other
Bedrooms 3
Full Baths 2
Condo Fees $50
HOA Fees $146/mo
HOA Y/N Y
Abv Grd Liv Area 1,080
Originating Board CAAR
Year Built 2000
Annual Tax Amount $1,755
Tax Year 2021
Lot Size 3,049 Sqft
Acres 0.07
Property Description
Prime Belmont/Woolen Mills location! Handsome, thoughtfully updated 3BR, 2BA bungalow a few mins drive to I64 and PVCC, UVA Grounds/Medical Center. Popular walkable destinations include the Downtown Mall and Belmont Village restaurants. Convenient to city bus line. Sellers have lovingly renovated their home expecting to stay for much longer but a great job offer beckoned! Features include LR with vaulted ceiling, first floor MBR with en suite bath opening onto private rear patio, two additional bedrooms upstairs along with a hall bath and laundry. Recent improvements include freshly painted interior, new kitchen cherry cabinets and butcher-block countertops, new hickory laminate flooring throughout main level, fresh, updated bathrooms, new HVAC June 2020.,Cherry Cabinets,Wood Counter
Location
State VA
County Charlottesville City
Zoning R-3
Rooms
Other Rooms Living Room, Dining Room, Primary Bedroom, Kitchen, Laundry, Primary Bathroom, Full Bath, Additional Bedroom
Main Level Bedrooms 1
Interior
Interior Features Walk-in Closet(s), Recessed Lighting, Entry Level Bedroom
Heating Heat Pump(s)
Cooling Heat Pump(s)
Flooring Ceramic Tile, Laminated, Vinyl
Equipment Dryer, Washer, Dishwasher, Disposal, Oven/Range - Electric, Microwave, Refrigerator
Fireplace N
Window Features Screens,Vinyl Clad
Appliance Dryer, Washer, Dishwasher, Disposal, Oven/Range - Electric, Microwave, Refrigerator
Exterior
Exterior Feature Patio(s)
Roof Type Composite
Accessibility None
Porch Patio(s)
Garage N
Building
Story 2
Foundation Slab
Sewer Public Sewer
Water Public
Architectural Style Other
Level or Stories 2
Additional Building Above Grade, Below Grade
Structure Type Vaulted Ceilings,Cathedral Ceilings
New Construction N
Schools
Elementary Schools Clark
Middle Schools Walker & Buford
High Schools Charlottesville
School District Charlottesville Cty Public Schools
Others
HOA Fee Include Common Area Maintenance,Trash,Ext Bldg Maint,Insurance,Management,Road Maintenance,Snow Removal
Ownership Other
Special Listing Condition Standard
Read Less
Want to know what your home might be worth? Contact us for a FREE valuation!

Our team is ready to help you sell your home for the highest possible price ASAP

Bought with SABINA MARTIN • REAL ESTATE III - WEST

"My job is to find and attract mastery-based agents to the office, protect the culture, and make sure everyone is happy! "





