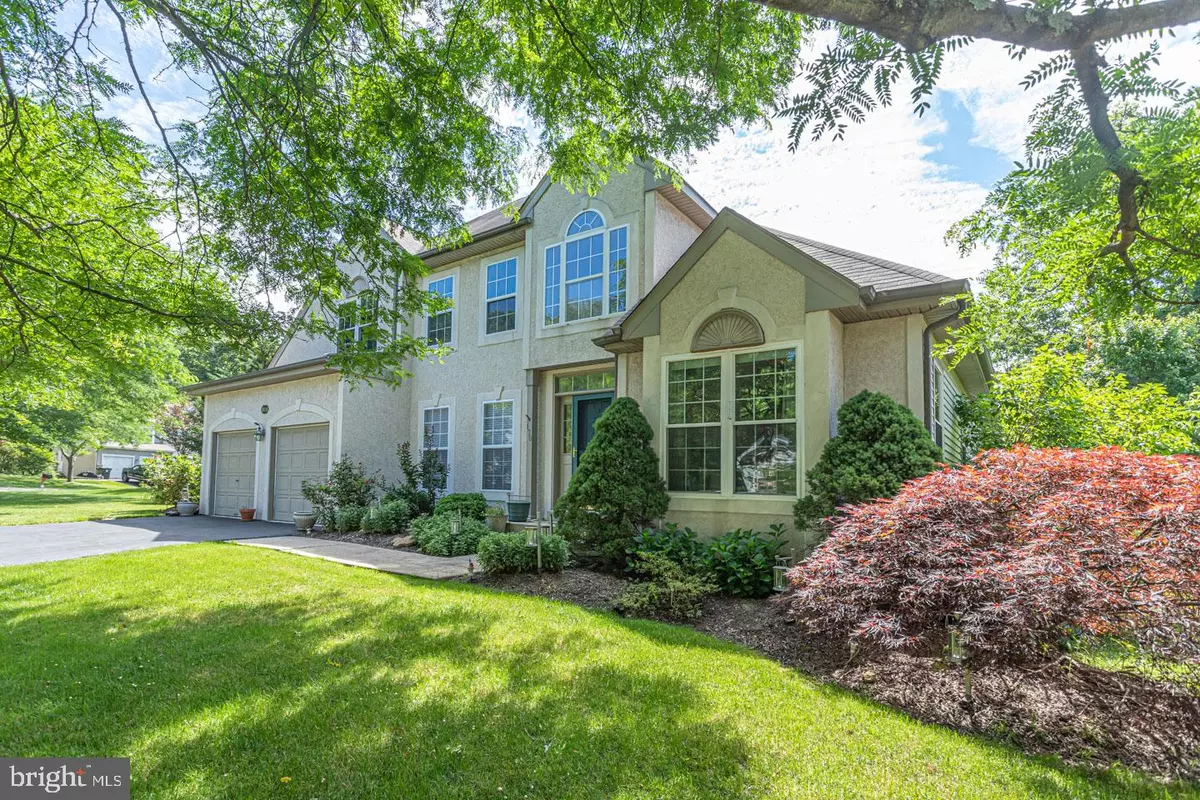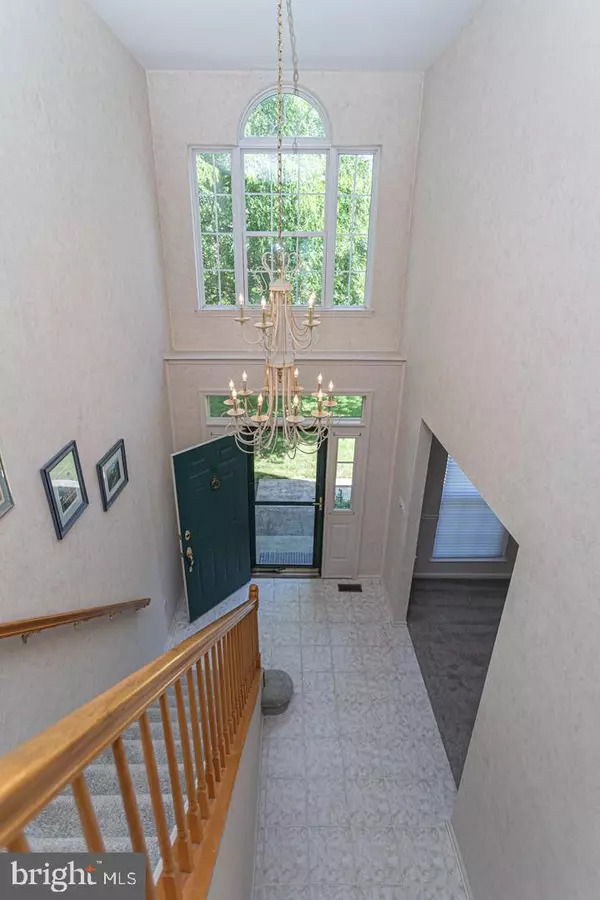$505,000
$505,000
For more information regarding the value of a property, please contact us for a free consultation.
130 EQUESTRIAN DR New Hope, PA 18938
3 Beds
4 Baths
2,512 SqFt
Key Details
Sold Price $505,000
Property Type Single Family Home
Sub Type Detached
Listing Status Sold
Purchase Type For Sale
Square Footage 2,512 sqft
Price per Sqft $201
Subdivision Peddlers View
MLS Listing ID PABU499660
Sold Date 08/14/20
Style Colonial,Traditional
Bedrooms 3
Full Baths 2
Half Baths 2
HOA Fees $51/ann
HOA Y/N Y
Abv Grd Liv Area 2,512
Originating Board BRIGHT
Year Built 1994
Annual Tax Amount $5,936
Tax Year 2020
Lot Size 9,475 Sqft
Acres 0.22
Lot Dimensions 112.00 x 112.00
Property Description
Welcome to the Yorktown Provincial model of the American Classic Series built by the renowned custom home builders, DeLuca. Situated alongside Peddlers Village, one of Bucks County s most admired destinations, this magnificent custom built home has great bones and fantastic additions. The interior 1st floor plan begins with a two story foyer. To your left, a sun filled dining room. Make your way back to the generous 1st floor master bedroom with a walk-in closet, and a full sized master bathroom that includes a double sink, soaking tub and a shower stall. Adjacent to the full sized kitchen area is the family room with grandiose cathedral ceilings. From the family room you can also access the beautifully crafted cedar wood sunroom for year round enjoyment. Completing the first floor is a powder room, and a laundry room and mudroom that connects to the 2 car garage. The 2nd floor includes 2 spacious bedrooms and a full bathroom with ceramic tile floors. Make your way down to the partially finished and spacious basement with ample amounts of storage space including a cedar closet and a utility storage room. Outside this gorgeously landscaped property you will notice a beautifully stained cedar wood raised deck in the backyard and a custom built shed with matching siding. This is an opportunity that won't last long! Come see for yourself and imagine becoming part of one of the most sought after locations in Bucks county!
Location
State PA
County Bucks
Area Solebury Twp (10141)
Zoning R1
Direction Southeast
Rooms
Other Rooms Dining Room, Primary Bedroom, Bedroom 2, Kitchen, Family Room, Basement, Foyer, Bedroom 1, Sun/Florida Room, Laundry, Utility Room, Bathroom 1, Primary Bathroom, Half Bath
Basement Full
Main Level Bedrooms 1
Interior
Interior Features Air Filter System, Attic, Carpet, Cedar Closet(s), Combination Dining/Living, Combination Kitchen/Living, Entry Level Bedroom, Family Room Off Kitchen, Formal/Separate Dining Room, Tub Shower, Upgraded Countertops
Hot Water Natural Gas
Heating Central, Forced Air, Humidifier
Cooling Central A/C
Flooring Carpet, Ceramic Tile, Hardwood
Equipment Built-In Microwave, Oven/Range - Gas, Refrigerator, Washer, Dryer, Water Heater
Furnishings No
Fireplace N
Appliance Built-In Microwave, Oven/Range - Gas, Refrigerator, Washer, Dryer, Water Heater
Heat Source Natural Gas
Laundry Main Floor
Exterior
Garage Garage - Side Entry, Garage Door Opener, Inside Access
Garage Spaces 2.0
Fence Wood
Waterfront N
Water Access N
Roof Type Asphalt
Accessibility None
Parking Type Attached Garage
Attached Garage 2
Total Parking Spaces 2
Garage Y
Building
Story 2
Sewer Public Sewer
Water Public
Architectural Style Colonial, Traditional
Level or Stories 2
Additional Building Above Grade, Below Grade
Structure Type 2 Story Ceilings,Cathedral Ceilings
New Construction N
Schools
School District New Hope-Solebury
Others
HOA Fee Include Common Area Maintenance,Snow Removal
Senior Community No
Tax ID 41-047-130
Ownership Fee Simple
SqFt Source Assessor
Acceptable Financing Cash, FHA
Listing Terms Cash, FHA
Financing Cash,FHA
Special Listing Condition Standard
Read Less
Want to know what your home might be worth? Contact us for a FREE valuation!

Our team is ready to help you sell your home for the highest possible price ASAP

Bought with Victoria Cohen • Coldwell Banker Hearthside

"My job is to find and attract mastery-based agents to the office, protect the culture, and make sure everyone is happy! "





