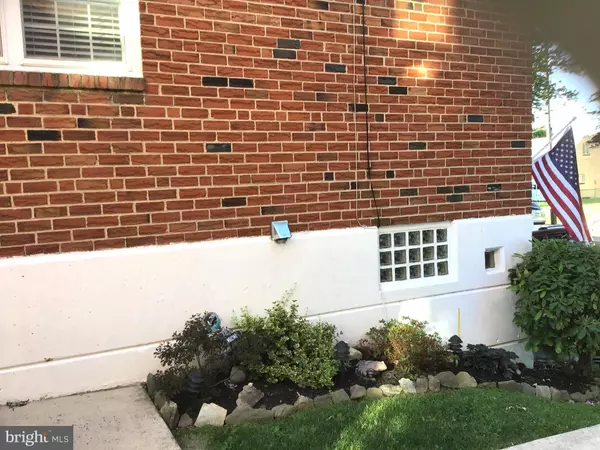$333,000
$329,000
1.2%For more information regarding the value of a property, please contact us for a free consultation.
841 STRAHLE ST Philadelphia, PA 19111
4 Beds
3 Baths
1,800 SqFt
Key Details
Sold Price $333,000
Property Type Single Family Home
Sub Type Twin/Semi-Detached
Listing Status Sold
Purchase Type For Sale
Square Footage 1,800 sqft
Price per Sqft $185
Subdivision Fox Chase
MLS Listing ID PAPH874836
Sold Date 12/28/20
Style Straight Thru
Bedrooms 4
Full Baths 2
Half Baths 1
HOA Y/N N
Abv Grd Liv Area 1,800
Originating Board BRIGHT
Year Built 1950
Annual Tax Amount $3,288
Tax Year 2020
Lot Size 2,650 Sqft
Acres 0.06
Lot Dimensions 26.50 x 100.00
Property Description
Four bedroom Well Maintained Montclair - Just unpack and enjoy! Upgraded kitchen, corian countertops, stainless steel appliances - hardwood flooring - freshly painted, neutral colors - newer heater / air conditioner - replacement windows - fenced yard - newer cement; new roof coating. Enter the front door next to garage to laundry area and utility room, access to garage; thru to family room leading to outside patio and fenced in yard. First level is upgraded kitchen with breakfast nook, dining and living room, powder room. Upper level is main bedroom with master bath, and walk in closet, There are three other bedrooms and a hall bath.
Location
State PA
County Philadelphia
Area 19111 (19111)
Zoning RSA3
Rooms
Other Rooms Family Room
Basement Fully Finished, Garage Access, Walkout Level
Interior
Interior Features Breakfast Area, Ceiling Fan(s), Dining Area, Formal/Separate Dining Room, Kitchen - Eat-In, Kitchen - Table Space, Primary Bath(s), Pantry, Recessed Lighting, Stall Shower, Tub Shower, Upgraded Countertops, Walk-in Closet(s), Wood Floors
Hot Water Natural Gas
Heating Forced Air
Cooling Central A/C
Flooring Hardwood, Ceramic Tile
Equipment Built-In Range, Disposal, Dishwasher, Exhaust Fan, Humidifier, Oven - Self Cleaning, Stainless Steel Appliances, Water Heater
Fireplace N
Window Features Replacement,Screens,Sliding,Storm
Appliance Built-In Range, Disposal, Dishwasher, Exhaust Fan, Humidifier, Oven - Self Cleaning, Stainless Steel Appliances, Water Heater
Heat Source Natural Gas
Laundry Lower Floor
Exterior
Garage Garage - Front Entry, Inside Access
Garage Spaces 1.0
Waterfront N
Water Access N
Roof Type Flat
Accessibility None
Attached Garage 1
Total Parking Spaces 1
Garage Y
Building
Story 3
Sewer Public Sewer
Water Public
Architectural Style Straight Thru
Level or Stories 3
Additional Building Above Grade, Below Grade
New Construction N
Schools
Elementary Schools Greenberg
School District The School District Of Philadelphia
Others
Senior Community No
Tax ID 632004700
Ownership Fee Simple
SqFt Source Assessor
Special Listing Condition Standard
Read Less
Want to know what your home might be worth? Contact us for a FREE valuation!

Our team is ready to help you sell your home for the highest possible price ASAP

Bought with S. Dave Hudson • Super Realty Group, LLC

"My job is to find and attract mastery-based agents to the office, protect the culture, and make sure everyone is happy! "




