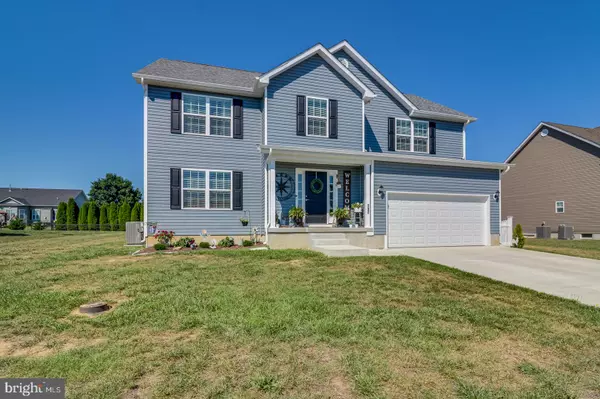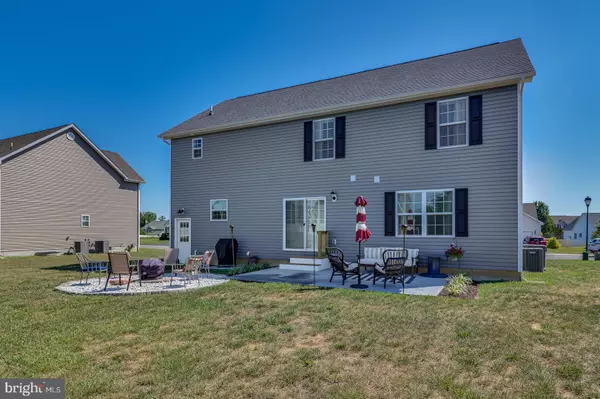$332,000
$334,000
0.6%For more information regarding the value of a property, please contact us for a free consultation.
107 TRAPPER LN Magnolia, DE 19962
4 Beds
3 Baths
2,453 SqFt
Key Details
Sold Price $332,000
Property Type Single Family Home
Sub Type Detached
Listing Status Sold
Purchase Type For Sale
Square Footage 2,453 sqft
Price per Sqft $135
Subdivision Quail Landing
MLS Listing ID DEKT240324
Sold Date 09/18/20
Style Contemporary
Bedrooms 4
Full Baths 2
Half Baths 1
HOA Fees $20/ann
HOA Y/N Y
Abv Grd Liv Area 2,453
Originating Board BRIGHT
Year Built 2019
Annual Tax Amount $1,333
Tax Year 2020
Lot Size 0.310 Acres
Acres 0.31
Lot Dimensions 90.00 x 150.00
Property Description
Welcome to the beautiful subdivision of Quail Landing! Why wait for new construction? This 2-story contemporary style 4 bedroom 2.5 bath home is just 1 year old! Situated just outside City limits keeps taxes down, and is in the highly desired Award winning CR ( Caesar Rodney ) school district. Close to stores and necessity and only 3.9 miles from Dover AFB. Immediately walking inside you will be welcomed by gorgeous hardwood style laminate flooring and charming chair rail. Updated light fixtures throughout give this home a rustic yet modern feel. The kitchen features top of the line stainless steel appliances, granite countertops, & a walk-in pantry. Keep the entertainment flowing with the open concept floor plan and enjoy spacious living in the family room set off the kitchen. Step outside through the sliding glass door onto the newly poured concrete patio for all of your outdoor needs or enjoy a peaceful fire in your personal stone fire pit. The upstairs offers 4 generous sized bedrooms, including the master which offers private bath including double vanity, separate bath/shower, & walk-in closet. As if this house doesn t offer enough space, make your way downstairs to the partially finished basement where you can finish it off for additional space or just simply utilize as-is for extra storage. This house will not last long as it is currently the only one listed within the community!
Location
State DE
County Kent
Area Caesar Rodney (30803)
Zoning AC
Rooms
Other Rooms Primary Bedroom, Bedroom 2, Bedroom 3, Bedroom 4, Kitchen, Family Room, Office
Basement Full, Partially Finished
Interior
Interior Features Carpet, Ceiling Fan(s), Chair Railings, Family Room Off Kitchen, Floor Plan - Open, Recessed Lighting, Upgraded Countertops, Walk-in Closet(s), Window Treatments
Hot Water Natural Gas, Tankless
Heating Central, Heat Pump(s)
Cooling Ceiling Fan(s), Central A/C
Flooring Carpet, Laminated, Vinyl
Equipment Built-In Microwave, Dishwasher, Energy Efficient Appliances, Oven/Range - Gas, Refrigerator, Stainless Steel Appliances, Water Heater - Tankless
Fireplace N
Appliance Built-In Microwave, Dishwasher, Energy Efficient Appliances, Oven/Range - Gas, Refrigerator, Stainless Steel Appliances, Water Heater - Tankless
Heat Source Natural Gas
Laundry Basement
Exterior
Exterior Feature Patio(s)
Garage Garage - Front Entry
Garage Spaces 2.0
Waterfront N
Water Access N
Roof Type Shingle
Street Surface Concrete
Accessibility None
Porch Patio(s)
Parking Type Attached Garage
Attached Garage 2
Total Parking Spaces 2
Garage Y
Building
Lot Description Cleared, Landscaping, Level
Story 2
Sewer Public Sewer
Water Public
Architectural Style Contemporary
Level or Stories 2
Additional Building Above Grade, Below Grade
New Construction N
Schools
School District Caesar Rodney
Others
Senior Community No
Tax ID NM-00-09504-01-7000-000
Ownership Fee Simple
SqFt Source Assessor
Acceptable Financing Cash, Conventional, FHA, USDA, VA
Listing Terms Cash, Conventional, FHA, USDA, VA
Financing Cash,Conventional,FHA,USDA,VA
Special Listing Condition Standard
Read Less
Want to know what your home might be worth? Contact us for a FREE valuation!

Our team is ready to help you sell your home for the highest possible price ASAP

Bought with Karen L Waters • RE/MAX Horizons

"My job is to find and attract mastery-based agents to the office, protect the culture, and make sure everyone is happy! "





