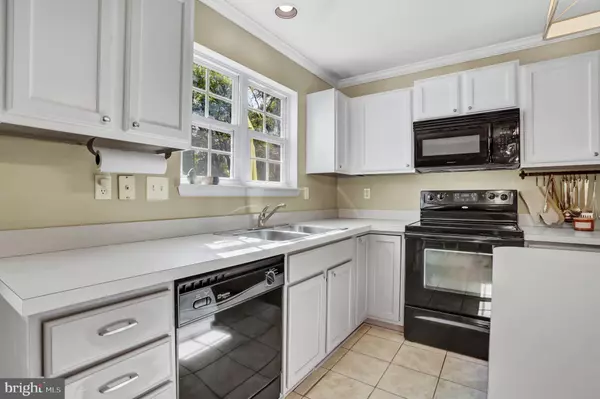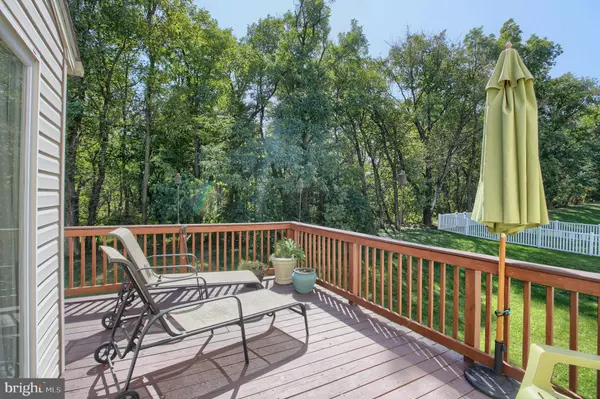$162,000
$169,900
4.6%For more information regarding the value of a property, please contact us for a free consultation.
910 KENTWELL DR York, PA 17406
3 Beds
3 Baths
1,780 SqFt
Key Details
Sold Price $162,000
Property Type Townhouse
Sub Type Interior Row/Townhouse
Listing Status Sold
Purchase Type For Sale
Square Footage 1,780 sqft
Price per Sqft $91
Subdivision Enclave At Hunter Creek
MLS Listing ID PAYK146034
Sold Date 12/14/20
Style Traditional
Bedrooms 3
Full Baths 2
Half Baths 1
HOA Fees $25/ann
HOA Y/N Y
Abv Grd Liv Area 1,780
Originating Board BRIGHT
Year Built 2006
Annual Tax Amount $5,621
Tax Year 2020
Lot Size 2,501 Sqft
Acres 0.06
Property Description
ONE OF A KIND townhome in popular Hunter Creek! This beautiful, move in ready townhome has features that others in the development do not - like a vaulted sitting room area, oversized wrap around deck, crown molding and oversized 6 inch baseboards on first and second levels, enlarged concrete patio off of family room and a private backyard! The finished first level has a family room with a separate office area (currently being used as a music studio) with vinyl plank flooring and opens out to an oversized covered patio. The closet in the foyer is already plumbed for a second half bath. The main level has plenty of natural light and consists of a living room with vinyl flooring with a half bath, an eat-in kitchen has an island, pantry and tiled floor and a dining area with a vaulted sitting space that leads out to a private wrap around deck that overlooks the woods. The upper level has the master bedroom, with a full bath and a walk-in closet, plus two more bedrooms and another full bath. Conveniently locate close to I-83 and Rt-30, yet still with a country feel, this home is commuter friendly. Northeastern schools, 1 car garage, low HOA fee ($25/month), first floor laundry and 100% USDA financing eligible makes this home even more attractive! Schedule your showing today!
Location
State PA
County York
Area Conewago Twp (15223)
Zoning RESIDENTIAL
Rooms
Other Rooms Living Room, Dining Room, Primary Bedroom, Sitting Room, Bedroom 2, Bedroom 3, Kitchen, Family Room, Foyer, Laundry, Office, Primary Bathroom, Full Bath
Basement Full, Fully Finished, Rough Bath Plumb, Walkout Level, Daylight, Full
Interior
Hot Water Natural Gas
Heating Forced Air
Cooling Central A/C
Heat Source Natural Gas
Exterior
Garage Garage - Front Entry, Built In
Garage Spaces 2.0
Waterfront N
Water Access N
Accessibility None
Attached Garage 1
Total Parking Spaces 2
Garage Y
Building
Story 3
Sewer Public Sewer
Water Public
Architectural Style Traditional
Level or Stories 3
Additional Building Above Grade, Below Grade
New Construction N
Schools
School District Northeastern York
Others
HOA Fee Include Common Area Maintenance
Senior Community No
Tax ID 23-000-06-0250-00-00000
Ownership Fee Simple
SqFt Source Assessor
Acceptable Financing FHA, Conventional, Cash, USDA, VA
Listing Terms FHA, Conventional, Cash, USDA, VA
Financing FHA,Conventional,Cash,USDA,VA
Special Listing Condition Standard
Read Less
Want to know what your home might be worth? Contact us for a FREE valuation!

Our team is ready to help you sell your home for the highest possible price ASAP

Bought with SHANNON KINCAID • Berkshire Hathaway HomeServices Homesale Realty

"My job is to find and attract mastery-based agents to the office, protect the culture, and make sure everyone is happy! "





