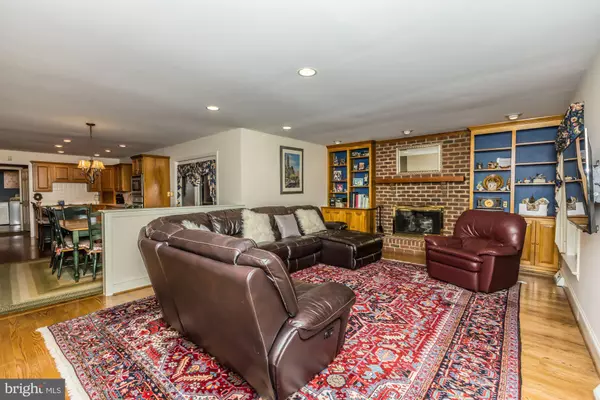$470,000
$500,000
6.0%For more information regarding the value of a property, please contact us for a free consultation.
2867 WIMBLEDON LN Lancaster, PA 17601
4 Beds
4 Baths
3,630 SqFt
Key Details
Sold Price $470,000
Property Type Single Family Home
Sub Type Detached
Listing Status Sold
Purchase Type For Sale
Square Footage 3,630 sqft
Price per Sqft $129
Subdivision School Lane Hills Estates
MLS Listing ID PALA171754
Sold Date 12/02/20
Style Colonial
Bedrooms 4
Full Baths 3
Half Baths 1
HOA Y/N N
Abv Grd Liv Area 2,716
Originating Board BRIGHT
Year Built 1989
Annual Tax Amount $6,822
Tax Year 2020
Lot Size 0.580 Acres
Acres 0.58
Lot Dimensions 0.00 x 0.00
Property Description
Plan your appointment now! You may want to be sure you have your moving company on speed-dial because once you step inside this phenomenal, 4-bedroom 3.5 bath Colonial style home in the School Lane Hills Estates neighborhood you will want to begin planning your move. Beautifully well-maintained center hall home has it all and then some. This home has plenty of space and spaces to satisfy the needs of today's buyers. This property features hardwood floors and wainscoting, first floor laundry and eat-in kitchen which leads to the oversized deck to the fantastic flat yard space for relaxing, games and gardening. As you enter the home, the foyer which is flanked by a spacious formal living room with wood burning fireplace and formal dining room, making entertaining in this home a joy. Beyond the formal living room through a set of French doors is the family room with brick surround wood burning fireplace and custom built-ins. Adjacent to the family room is an inviting large kitchen with a center island and also features a Thermador oven and microwave, Kenmore dishwasher and Jenn Aire 4 burner stove. On the other side of the kitchen is the half bath, laundry room and garage access to the oversized 2 car side entrance garage. Upstairs you will find the primary bedroom suite, features a walk-in closet, vanity and jacuzzi tub. Additionally, there are 3 nicely sized bedrooms with plenty of closet space, a shared hall bath featuring a dual vanity and shower/toilet room. As if all of that wasn't enough, there is more! The finished lower level of the home showcases areas for relaxing, entertaining, working out, studying, storage and is host to a full bathroom with stall shower. Other features of this home are a water softener, newer roof and driveway has been freshly seal coated. The School Lane Hills Estates is a well-established neighborhood, perfect for nightly strolls and bike riding. All this and located in the highly rated Hempfield School District.
Location
State PA
County Lancaster
Area East Hempfield Twp (10529)
Zoning RESIDENTIAL
Rooms
Basement Full, Fully Finished
Interior
Interior Features Built-Ins, Bar, Breakfast Area, Carpet, Cedar Closet(s), Ceiling Fan(s), Central Vacuum, Chair Railings, Crown Moldings, Dining Area, Family Room Off Kitchen, Floor Plan - Traditional, Formal/Separate Dining Room, Kitchen - Eat-In, Recessed Lighting, Soaking Tub, Stall Shower, Tub Shower, Wainscotting, Walk-in Closet(s), Water Treat System, Wet/Dry Bar, Window Treatments, Wood Floors
Hot Water Electric
Heating Heat Pump - Electric BackUp
Cooling Central A/C
Flooring Hardwood, Carpet, Vinyl
Fireplaces Number 2
Fireplaces Type Wood, Brick
Equipment Built-In Microwave, Built-In Range, Cooktop, Dishwasher, Disposal, Water Conditioner - Owned, Water Heater - High-Efficiency
Fireplace Y
Appliance Built-In Microwave, Built-In Range, Cooktop, Dishwasher, Disposal, Water Conditioner - Owned, Water Heater - High-Efficiency
Heat Source Electric
Laundry Main Floor
Exterior
Exterior Feature Deck(s)
Garage Additional Storage Area, Garage - Side Entry, Inside Access
Garage Spaces 8.0
Waterfront N
Water Access N
Roof Type Pitched,Shingle
Accessibility None
Porch Deck(s)
Parking Type Attached Garage, Driveway, On Street
Attached Garage 2
Total Parking Spaces 8
Garage Y
Building
Lot Description Backs to Trees, Front Yard, Rear Yard, SideYard(s)
Story 2
Sewer Public Sewer
Water Public
Architectural Style Colonial
Level or Stories 2
Additional Building Above Grade, Below Grade
New Construction N
Schools
Elementary Schools Centerville
Middle Schools Centerville
High Schools Hempfield
School District Hempfield
Others
Pets Allowed Y
Senior Community No
Tax ID 290-47671-0-0000
Ownership Fee Simple
SqFt Source Assessor
Acceptable Financing Cash, Conventional, FHA, VA
Listing Terms Cash, Conventional, FHA, VA
Financing Cash,Conventional,FHA,VA
Special Listing Condition Standard
Pets Description No Pet Restrictions
Read Less
Want to know what your home might be worth? Contact us for a FREE valuation!

Our team is ready to help you sell your home for the highest possible price ASAP

Bought with Noah Martin • Berkshire Hathaway HomeServices Homesale Realty

"My job is to find and attract mastery-based agents to the office, protect the culture, and make sure everyone is happy! "





