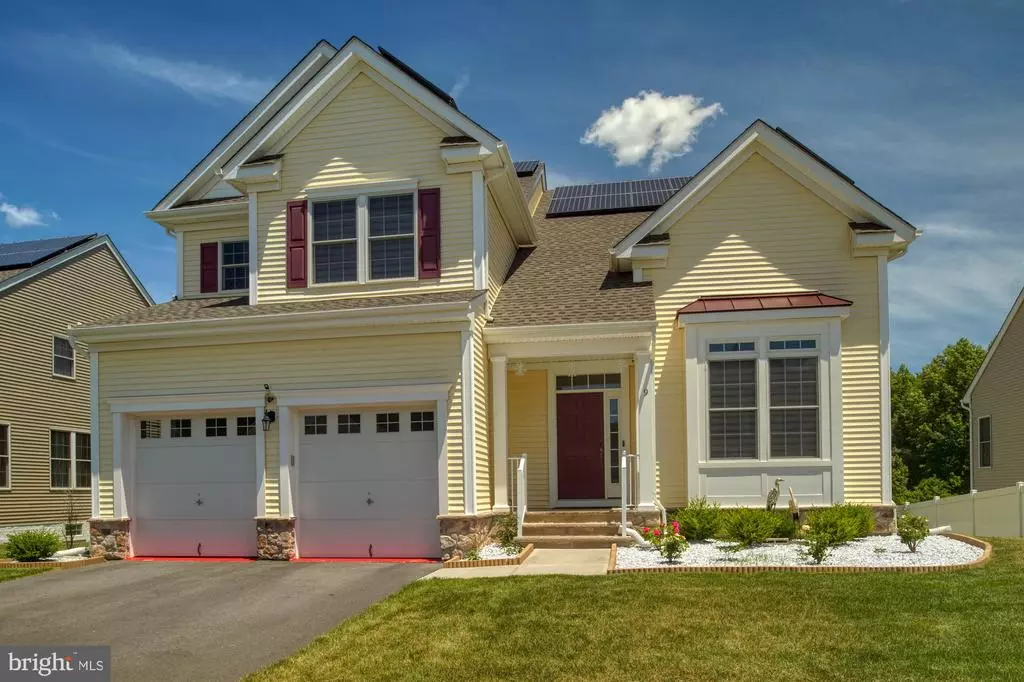$725,000
$738,000
1.8%For more information regarding the value of a property, please contact us for a free consultation.
9 ANGELINA WAY Robbinsville, NJ 08691
3 Beds
5 Baths
2,886 SqFt
Key Details
Sold Price $725,000
Property Type Single Family Home
Sub Type Detached
Listing Status Sold
Purchase Type For Sale
Square Footage 2,886 sqft
Price per Sqft $251
Subdivision Springside At Robbin
MLS Listing ID NJME298146
Sold Date 11/06/20
Style Colonial
Bedrooms 3
Full Baths 4
Half Baths 1
HOA Fees $140/mo
HOA Y/N Y
Abv Grd Liv Area 2,886
Originating Board BRIGHT
Year Built 2018
Annual Tax Amount $16,326
Tax Year 2019
Lot Size 8,276 Sqft
Acres 0.19
Lot Dimensions 0.00 x 0.00
Property Description
Beautifully upgraded 2 year old Elderberry model home in the sought-after neighborhood of Springside-Robbinsville. Situated on a nice interior lot. This lovely home offers numerous desirable features. Two story foyer, hardwood floored home,decorative moldings, custom Interior Designer Hunter Douglas window treatments throughout, and 9 foot ceilings on the first floor all add elegance. The light and bright living and dining rooms flow to the well-designed gourmet kitchen offering a center island, Quartz countertop, tile back splash, high end cabinets double sink and stainless-steel appliances that include top chefs gas cook top and double oven. The stove vent vents to the outside. The adjacent large great room with gas fireplace is perfect for the largest of gatherings. The breakfast area has a slider which opens to large Trex deck(280 sqft approx.) with the lovely fenced rear yard backing to green space offering tons of privacy. Half bath and bonus room complete the 1st level. All three bedrooms on the second floor are generously sized with walk-in closets and attached bathrooms with plenty of storage ,including the master bedroom with its own sitting area, walk in closet with organizer, and a gorgeous master bath that features dual vanity/sinks, quartz counter top and extra wide shower stall with tile surround. The second-floor finishes with laundry room and large loft/office. The full basement is partially finished (600 sq ft approx) with full bathroom and space for play, entertaining, media and loads of storage. Other updates/upgrades are: Large Daylight windows in the basement, 3 zone furnace and air conditioning, underground sprinkler system, whole house water filtrationand softener system. Home is equipped with fully paid solar system saves about $200/month in electricity bill. The system generates about 12 SREC s a year which is worth about $2,600 for the next 10 years. All these within minutes to schools, shopping, and major roads such as Rt. 130, NJ Tpke, 195, and 295 as well as the Hamilton and Princeton Junction Train Stations. Excellent Robbinsville Schools are A +!
Location
State NJ
County Mercer
Area Robbinsville Twp (21112)
Zoning RR
Rooms
Basement Daylight, Full, Partially Finished, Windows, Sump Pump
Interior
Hot Water Natural Gas
Heating Forced Air
Cooling Solar Off Grid, Solar On Grid, Central A/C
Heat Source Natural Gas
Exterior
Garage Garage - Front Entry
Garage Spaces 2.0
Waterfront N
Water Access N
Accessibility None
Attached Garage 2
Total Parking Spaces 2
Garage Y
Building
Story 2
Sewer Public Sewer
Water Public
Architectural Style Colonial
Level or Stories 2
Additional Building Above Grade, Below Grade
New Construction N
Schools
School District Robbinsville Twp
Others
Senior Community No
Tax ID 12-00026 10-00025
Ownership Fee Simple
SqFt Source Assessor
Special Listing Condition Standard
Read Less
Want to know what your home might be worth? Contact us for a FREE valuation!

Our team is ready to help you sell your home for the highest possible price ASAP

Bought with Non Member • Non Subscribing Office

"My job is to find and attract mastery-based agents to the office, protect the culture, and make sure everyone is happy! "





