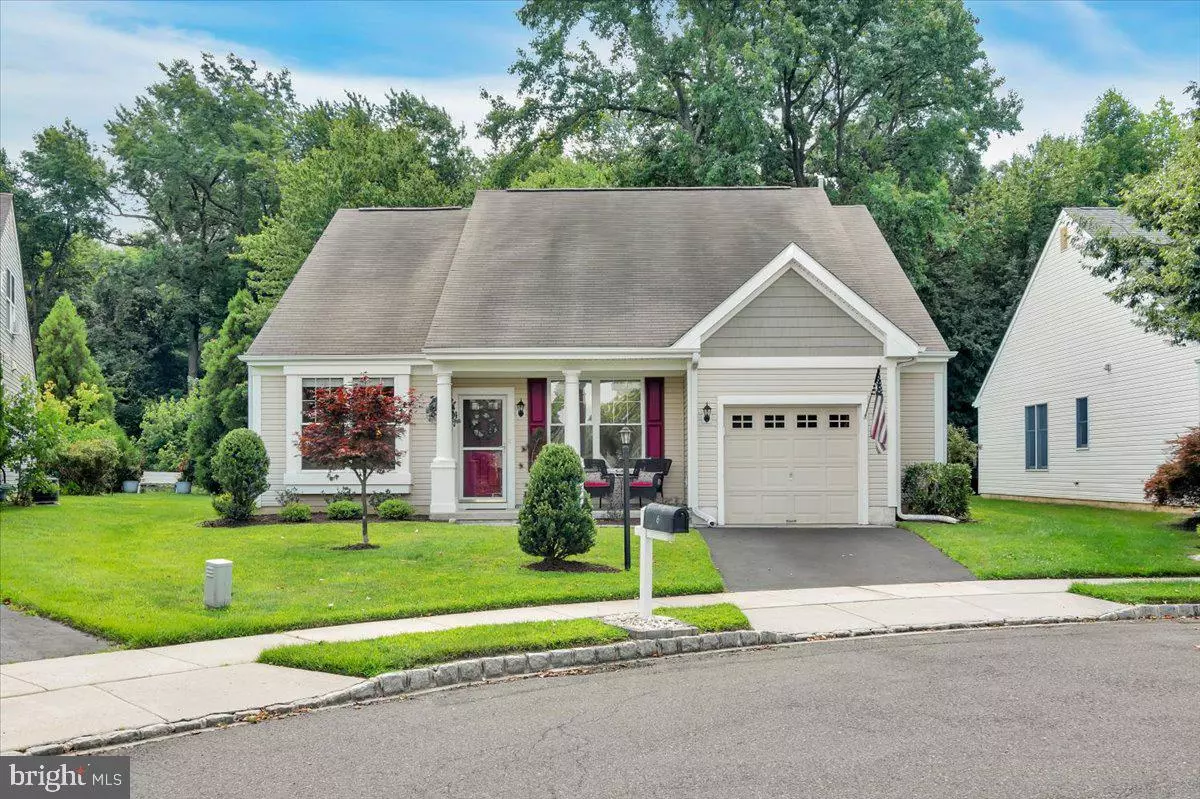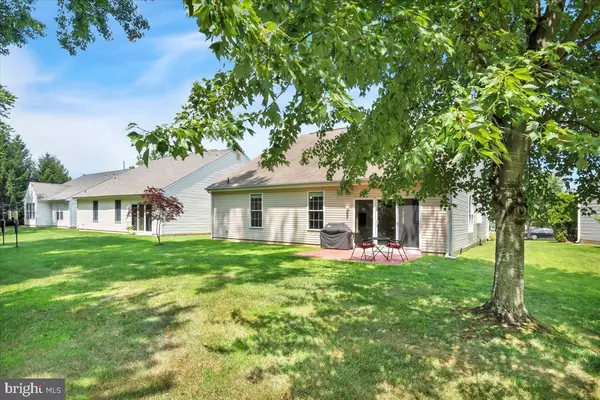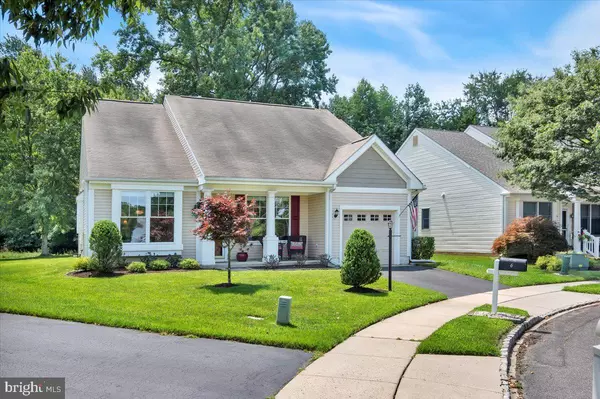$412,000
$389,900
5.7%For more information regarding the value of a property, please contact us for a free consultation.
6 BEGONIA CT Marlton, NJ 08053
2 Beds
2 Baths
1,662 SqFt
Key Details
Sold Price $412,000
Property Type Single Family Home
Sub Type Detached
Listing Status Sold
Purchase Type For Sale
Square Footage 1,662 sqft
Price per Sqft $247
Subdivision Village Greenes
MLS Listing ID NJBL2029878
Sold Date 08/30/22
Style Ranch/Rambler
Bedrooms 2
Full Baths 2
HOA Fees $145/mo
HOA Y/N Y
Abv Grd Liv Area 1,662
Originating Board BRIGHT
Year Built 2000
Annual Tax Amount $7,162
Tax Year 2021
Lot Size 5,218 Sqft
Acres 0.12
Lot Dimensions 58.00 x 90.00
Property Description
! You'll love the easy lifestyle afforded you by life in the Village Greenes community. Enjoy the privacy & green views of this location backing to undeveloped wooded space. The community association handles the lawn care and snow shoveling, leaving time for you to enjoy worry free travel and fun pursuing your hobbies and interests. This charming home welcomes you from the curb and there's a paver patio off the rear for you to relax and entertain. The open and spacious floor plan allows the rooms to flow from one to another and create the perfect space for day to day living and for entertaining all your family and friends. The home has recently received a fresh coat of paint and new laminate flooring along with many closets for storage. You'll love the large Living Room plus a formal Dining Room when it's time to entertain for the holidays. The Kitchen has lots of well designed space with an abundance of wood cabinets & granite countertop workspace. There's a large island plus an area for your breakfast table with views of nature just outside your window. The Family Room has sliding doors for direct access to the paver patio off the rear of the home. A Laundry Room has a brand new washer and dryer and it also includes cabinet storage. The Master Bedroom is huge with a walk in closet and well appointed main bathroom with a double vanity, and a stall shower. Your 2nd bedroom is a great room for guests and it also has a walk in closet. The whole house has been newly insulated. There is a irrigation system already in place that keeps the lawn perfect and green! The community has a wonderful clubhouse, pool, tennis, and pickle ball court plus many activities which you can participate in if you choose. If not, that's okay too! Make a plan for your bright future today, and put this one on the list!
Location
State NJ
County Burlington
Area Evesham Twp (20313)
Zoning SEN1
Rooms
Other Rooms Living Room, Dining Room, Primary Bedroom, Bedroom 2, Kitchen, Family Room
Main Level Bedrooms 2
Interior
Interior Features Recessed Lighting, Attic, Carpet, Ceiling Fan(s), Floor Plan - Open, Pantry, Stall Shower, Walk-in Closet(s), Window Treatments
Hot Water Natural Gas
Cooling Central A/C
Flooring Luxury Vinyl Plank
Equipment Built-In Microwave, Built-In Range, Dishwasher, Disposal, Dryer, Oven - Self Cleaning, Oven/Range - Electric, Range Hood, Refrigerator, Washer, Water Heater
Window Features Energy Efficient
Appliance Built-In Microwave, Built-In Range, Dishwasher, Disposal, Dryer, Oven - Self Cleaning, Oven/Range - Electric, Range Hood, Refrigerator, Washer, Water Heater
Heat Source Natural Gas
Exterior
Garage Garage - Front Entry, Garage Door Opener
Garage Spaces 3.0
Amenities Available Club House, Common Grounds, Exercise Room, Pool - Outdoor, Tennis Courts
Waterfront N
Water Access N
View Garden/Lawn, Trees/Woods
Accessibility 2+ Access Exits
Parking Type Driveway, Attached Garage
Attached Garage 1
Total Parking Spaces 3
Garage Y
Building
Lot Description Backs to Trees, Front Yard, Landscaping, Level, No Thru Street, Rear Yard
Story 1
Foundation Slab
Sewer Public Sewer
Water Public
Architectural Style Ranch/Rambler
Level or Stories 1
Additional Building Above Grade, Below Grade
Structure Type 9'+ Ceilings,Dry Wall
New Construction N
Schools
School District Evesham Township
Others
HOA Fee Include All Ground Fee,Common Area Maintenance,Lawn Maintenance,Pool(s),Snow Removal
Senior Community Yes
Age Restriction 55
Tax ID 13-00015 03-00068
Ownership Fee Simple
SqFt Source Assessor
Security Features Security System,Smoke Detector,Carbon Monoxide Detector(s)
Special Listing Condition Standard
Read Less
Want to know what your home might be worth? Contact us for a FREE valuation!

Our team is ready to help you sell your home for the highest possible price ASAP

Bought with Meredith A Hahn • BHHS Fox & Roach-Medford

"My job is to find and attract mastery-based agents to the office, protect the culture, and make sure everyone is happy! "





