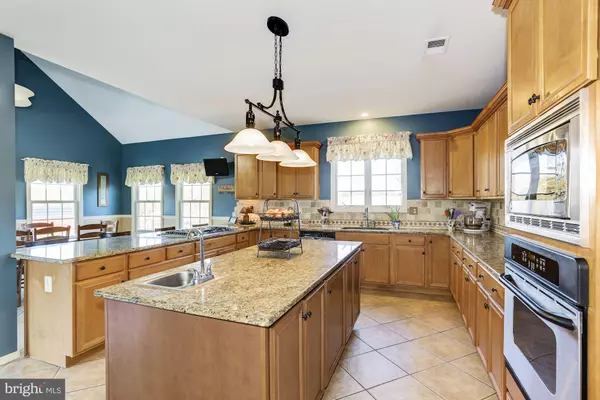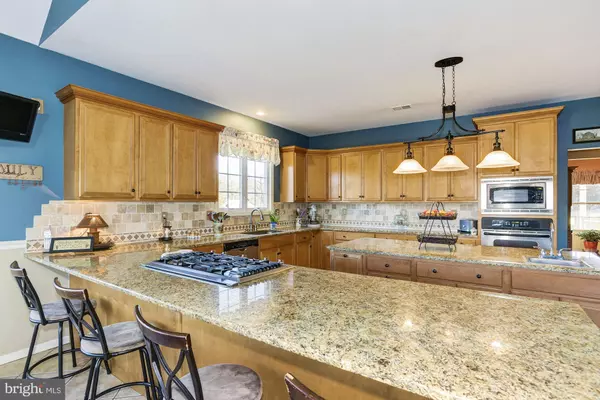$650,000
$669,900
3.0%For more information regarding the value of a property, please contact us for a free consultation.
271 GEORGETOWN RD Columbus, NJ 08022
4 Beds
3 Baths
3,318 SqFt
Key Details
Sold Price $650,000
Property Type Single Family Home
Sub Type Detached
Listing Status Sold
Purchase Type For Sale
Square Footage 3,318 sqft
Price per Sqft $195
Subdivision None Available
MLS Listing ID NJBL365886
Sold Date 01/05/21
Style Colonial
Bedrooms 4
Full Baths 2
Half Baths 1
HOA Y/N N
Abv Grd Liv Area 3,318
Originating Board BRIGHT
Year Built 2004
Annual Tax Amount $12,469
Tax Year 2020
Lot Size 11.850 Acres
Acres 11.85
Lot Dimensions 200 x 914 x 580 x 551 (irr)
Property Description
Situated on 11.85 acres, this beautiful stone front colonial is only 16 years young and features striking views, much privacy, and room for everyone and everything. This home boasts a first floor master bedroom suite, complete with a spacious master bathroom, walk-in closet, and access to the rear deck/exterior. Entertaining is a breeze when you have an enormous 550 square foot kitchen, brilliantly appointed with granite counter tops, wall oven and gas range, center island, peninsula, breakfast bar, five burner gas stove, wine storage, pantry, and more! Better yet, the kitchen opens up into the two story family room perfect for any overflow. On the first floor you'll also find a huge laundry room, formal dining room, and an office/den. Upstairs you'll be pleasantly surprised by the sizable bedrooms, walk-in closets, and additional loft area and possible fifth bedroom/playroom. This home also features a full, over sized unfinished basement with ground level walkout through the two car garage. You'll fall in love with the exterior of the home from the roomy front porch, to the multi-tiered decks, to the extensive hardscaping, to the glorious serene views of nature come, relax in tranquility! AND don't forget the multiple outbuildings including a 48' x 36' pole barn, 24' x 20' shop, 50' x 16' machine shed, 30' x 80' chicken run, and paddocks w/ run-ins (most with electric and water). Utility costs are kept low with privately owned solar panels and an optional wood powered heating system. CRAZY LOW TAXES!? YES PLEASE! The property is currently farm assessed through free range egg production call to discuss the details, including how you can continue the assessment after purchase. What are you waiting for? Call for an appointment today and start dreaming of the endless possibilities.
Location
State NJ
County Burlington
Area Mansfield Twp (20318)
Zoning R-1
Rooms
Other Rooms Living Room, Dining Room, Primary Bedroom, Bedroom 2, Bedroom 3, Bedroom 4, Kitchen, Family Room, Loft, Additional Bedroom
Basement Garage Access, Interior Access, Outside Entrance, Rear Entrance, Walkout Level
Main Level Bedrooms 1
Interior
Interior Features Breakfast Area, Ceiling Fan(s), Entry Level Bedroom, Family Room Off Kitchen, Formal/Separate Dining Room, Kitchen - Country, Kitchen - Island, Primary Bath(s), Pantry, Stall Shower, Walk-in Closet(s), Water Treat System, Window Treatments, Wine Storage
Hot Water Propane
Heating Forced Air
Cooling Central A/C
Flooring Carpet, Ceramic Tile, Hardwood, Laminated
Fireplaces Number 1
Fireplaces Type Fireplace - Glass Doors, Gas/Propane, Stone
Equipment Built-In Microwave, Built-In Range, Dishwasher, Dryer - Front Loading, Oven - Wall, Oven/Range - Gas, Stainless Steel Appliances, Washer - Front Loading
Fireplace Y
Window Features Energy Efficient
Appliance Built-In Microwave, Built-In Range, Dishwasher, Dryer - Front Loading, Oven - Wall, Oven/Range - Gas, Stainless Steel Appliances, Washer - Front Loading
Heat Source Propane - Owned
Laundry Main Floor
Exterior
Exterior Feature Deck(s), Patio(s), Porch(es)
Garage Garage - Rear Entry, Oversized, Inside Access, Garage Door Opener
Garage Spaces 2.0
Pool Above Ground
Utilities Available Propane
Waterfront N
Water Access N
View Pasture, Trees/Woods
Roof Type Architectural Shingle
Accessibility None
Porch Deck(s), Patio(s), Porch(es)
Parking Type Attached Garage, Driveway
Attached Garage 2
Total Parking Spaces 2
Garage Y
Building
Lot Description Partly Wooded, Rural
Story 2
Sewer On Site Septic
Water Private, Well
Architectural Style Colonial
Level or Stories 2
Additional Building Above Grade, Below Grade
Structure Type Cathedral Ceilings,Tray Ceilings
New Construction N
Schools
High Schools Northern Burl. Co. Reg. Sr. H.S.
School District Mansfield Township Public Schools
Others
Senior Community No
Tax ID 18-00012-00002 07
Ownership Fee Simple
SqFt Source Estimated
Horse Property Y
Horse Feature Horses Allowed, Paddock, Stable(s)
Special Listing Condition Standard
Read Less
Want to know what your home might be worth? Contact us for a FREE valuation!

Our team is ready to help you sell your home for the highest possible price ASAP

Bought with Maria P Garcia-Herreros • BHHS Fox & Roach - Robbinsville

"My job is to find and attract mastery-based agents to the office, protect the culture, and make sure everyone is happy! "





