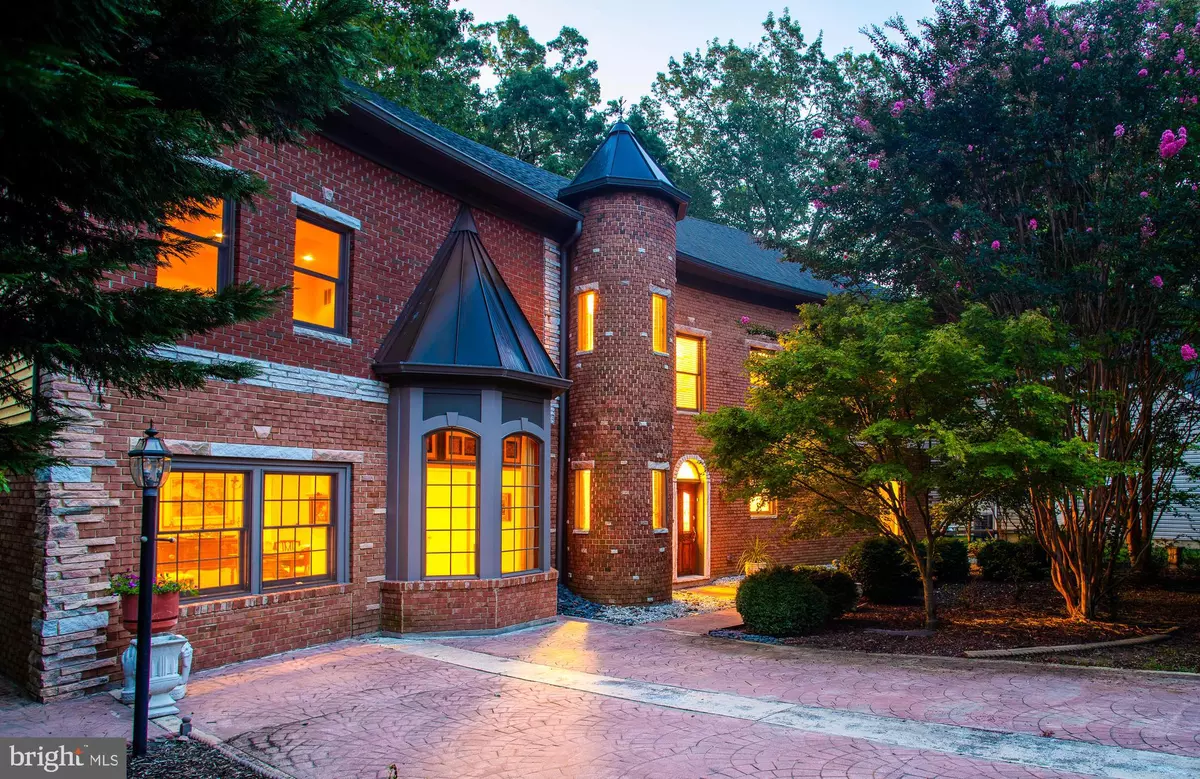$650,000
$619,000
5.0%For more information regarding the value of a property, please contact us for a free consultation.
13096 SOUNDINGS RD Lusby, MD 20657
3 Beds
4 Baths
3,818 SqFt
Key Details
Sold Price $650,000
Property Type Single Family Home
Sub Type Detached
Listing Status Sold
Purchase Type For Sale
Square Footage 3,818 sqft
Price per Sqft $170
Subdivision The Soundings
MLS Listing ID MDCA178592
Sold Date 10/23/20
Style Manor
Bedrooms 3
Full Baths 3
Half Baths 1
HOA Y/N N
Abv Grd Liv Area 2,844
Originating Board BRIGHT
Year Built 1986
Annual Tax Amount $5,792
Tax Year 2019
Lot Size 0.441 Acres
Acres 0.44
Property Description
YOUR CASTLE AWAITS! Open House Saturday and Sunday Sept 19/20 from 1-4pm One-of-a-kind Mill Creek waterfront estate with architecturally stunning, grand curving facade, 3 bedrooms plus office, 3.5 baths, 2 kitchens (lower level is a guest suite), 2 wood burning fireplaces and 1 gas fireplace, 3 tiers of spacious decks with water views, double set of staircases, extra large "L" shaped dock with electric lift and large 35' x 12' outer decking that used to have a bldg on it (bldg was removed 2 years ago). Deep water with 6' low mean water. 10 minute boat ride to Solomons Island's restaurants. House has over 3,800 square feet of charm and character you will not find anywhere else in Calvert County. See link to Aerial Tour or go to: https://video.wixstatic.com/video/9d89fe_32429e4ba2c44c57a3196e33bd5b7932/1080p/mp4/file.mp4
Location
State MD
County Calvert
Zoning R
Direction West
Rooms
Other Rooms Living Room, Dining Room, Primary Bedroom, Bedroom 2, Bedroom 3, Kitchen, Great Room, Laundry, Primary Bathroom
Basement Connecting Stairway, Daylight, Partial, Fully Finished, Heated, Outside Entrance, Poured Concrete, Walkout Level, Water Proofing System, Windows
Interior
Hot Water Electric
Heating Heat Pump(s)
Cooling Central A/C, Ceiling Fan(s)
Flooring Hardwood, Carpet, Laminated
Fireplaces Number 3
Equipment Cooktop - Down Draft, Dishwasher, Disposal, Microwave, Oven - Double, Refrigerator, Six Burner Stove, Stainless Steel Appliances, Washer - Front Loading
Furnishings No
Fireplace Y
Window Features Double Pane,Bay/Bow,Insulated,Skylights,Screens,Wood Frame
Appliance Cooktop - Down Draft, Dishwasher, Disposal, Microwave, Oven - Double, Refrigerator, Six Burner Stove, Stainless Steel Appliances, Washer - Front Loading
Heat Source Electric
Laundry Upper Floor
Exterior
Exterior Feature Porch(es), Patio(s), Deck(s), Balconies- Multiple
Garage Spaces 8.0
Utilities Available Electric Available, Cable TV, Phone, Natural Gas Available
Waterfront Y
Waterfront Description Private Dock Site
Water Access Y
Water Access Desc Boat - Powered,Fishing Allowed,Private Access,Swimming Allowed,Canoe/Kayak
View Creek/Stream, Panoramic, Scenic Vista, Trees/Woods, Water
Roof Type Architectural Shingle
Accessibility Level Entry - Main
Porch Porch(es), Patio(s), Deck(s), Balconies- Multiple
Parking Type Driveway
Total Parking Spaces 8
Garage N
Building
Story 3
Sewer On Site Septic
Water Well
Architectural Style Manor
Level or Stories 3
Additional Building Above Grade, Below Grade
Structure Type 9'+ Ceilings
New Construction N
Schools
Elementary Schools Dowell
Middle Schools Mill Creek
High Schools Patuxent
School District Calvert County Public Schools
Others
Pets Allowed Y
Senior Community No
Tax ID 0501051814
Ownership Fee Simple
SqFt Source Assessor
Acceptable Financing Conventional, Cash, FHA, VA, Contract
Horse Property N
Listing Terms Conventional, Cash, FHA, VA, Contract
Financing Conventional,Cash,FHA,VA,Contract
Special Listing Condition Standard
Pets Description No Pet Restrictions
Read Less
Want to know what your home might be worth? Contact us for a FREE valuation!

Our team is ready to help you sell your home for the highest possible price ASAP

Bought with Anne M Tkacik • Long & Foster Real Estate, Inc.

"My job is to find and attract mastery-based agents to the office, protect the culture, and make sure everyone is happy! "





