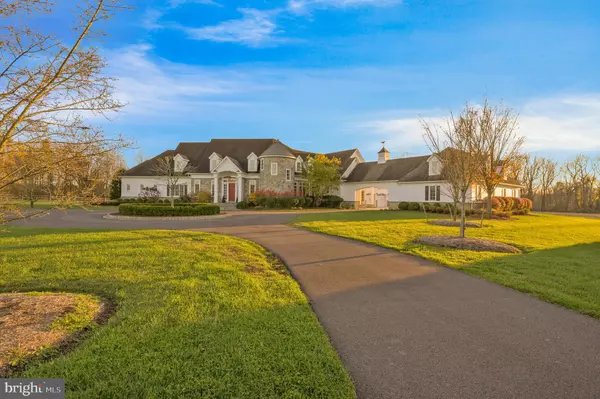$1,620,001
$1,599,000
1.3%For more information regarding the value of a property, please contact us for a free consultation.
1420 BUNKER HILL RD Middletown, DE 19709
5 Beds
6 Baths
5,900 SqFt
Key Details
Sold Price $1,620,001
Property Type Single Family Home
Sub Type Detached
Listing Status Sold
Purchase Type For Sale
Square Footage 5,900 sqft
Price per Sqft $274
Subdivision None Available
MLS Listing ID DENC516924
Sold Date 01/12/21
Style Cape Cod
Bedrooms 5
Full Baths 5
Half Baths 1
HOA Y/N N
Abv Grd Liv Area 5,900
Originating Board BRIGHT
Year Built 2009
Annual Tax Amount $8,187
Tax Year 2020
Lot Size 10.520 Acres
Acres 10.52
Lot Dimensions 75.00 x 2244.90
Property Description
An impressive, long tree-lined driveway leads to a circular entrance and a fountain lit pond to introduce this exquisite Middletown custom built residence that defines understated elegance. Situated on 10.52 acres, this five bedroom exceptional house built with stone and Hardy Plank siding, offers a five car garage, elevator, stone feature wall, a stone fireplace, and a private office adjacent to the Master Suite that is located on the first floor. The Master Suite has a fireplace, generous walk in closets, dressing room and an impressive bathroom with dual shower heads. With coffered ceilings in the Master Bedroom and dining room, wainscot and crown molding throughout the first floor, painted wood beams in the Great Room, brick flooring at front vestibule, plus gorgeous hardwood floors, the discerning eye will be pleased beyond belief with this rural estate In the full basement, the entertainment center offers a Theater Room with two levels of reclining seating, plus a full size bar along with a kitchenette, dishwasher and a U-Line beer / wine cooler. An additional small viewing TV is displayed in the upper cabinets in the bar. Next to the Theater Room, one will find a personal gym. One of the most impressive rooms is the gourmet kitchen that is masterfully equipped with a Viking Six burner gas Range, Viking Microwave, Viking Warming Drawer, Sub Zero Side by Side Refrigerator/Freezer, Sub Zero Refrigerator Drawers and a U-Line Wine Cooler in the pantry. Gorgeous marble countertops decorate the kitchen and the island that offers an additional eating area. The Anderson 400 series windows and doors enhance the energy efficiency throughout the house. A Cedar exterior screened in porch decorated with a slate stone patio and porches overlooks paving stones at the car courtyard area. Illuminated at night by the landscape lighting and the outside up-lighting, this gorgeous property creates a serene surrounding that generates relaxation with the sounds of the pond's fountain. Situated close to US 301 and Rt 1, one can travel to Christiana Mall or Christiana Hospital in just 27 minutes. Enjoy the historic town of Middletown just 7 minutes away. With its impeccable design, beautiful landscaping, gorgeous 10 + acres, this Middletown gem is perfect for the discerning buyer who wants privacy, elegance, and a great house to entertain in New Castle County's slice of heaven.
Location
State DE
County New Castle
Area South Of The Canal (30907)
Zoning SR
Rooms
Basement Full
Main Level Bedrooms 5
Interior
Interior Features Built-Ins, Air Filter System, Carpet, Chair Railings, Crown Moldings, Curved Staircase, Dining Area, Elevator, Entry Level Bedroom, Efficiency, Exposed Beams, Family Room Off Kitchen, Kitchen - Gourmet, Floor Plan - Open, Kitchen - Island, Kitchen - Table Space, Kitchen - Efficiency, Kitchen - Eat-In, Primary Bath(s), Recessed Lighting, Spiral Staircase, Stall Shower, Store/Office, Upgraded Countertops, Wainscotting, Tub Shower, Walk-in Closet(s), Water Treat System, Wet/Dry Bar, Window Treatments, Wine Storage, Wood Floors, Additional Stairway, Attic, Bar, Breakfast Area, Attic/House Fan, Butlers Pantry, Combination Kitchen/Dining, Formal/Separate Dining Room, Soaking Tub, Ceiling Fan(s)
Hot Water Propane
Heating Central, Forced Air
Cooling Central A/C, Ceiling Fan(s), Attic Fan, Geothermal
Flooring Hardwood, Carpet, Ceramic Tile
Fireplaces Number 2
Fireplaces Type Gas/Propane
Equipment Oven/Range - Gas, Range Hood, Exhaust Fan, Refrigerator, Dishwasher, Disposal, Microwave, Washer, Dryer, Water Conditioner - Owned, Six Burner Stove, Built-In Microwave, Intercom, Cooktop, Oven - Single, Water Heater
Furnishings No
Fireplace Y
Window Features Energy Efficient,Storm,Screens
Appliance Oven/Range - Gas, Range Hood, Exhaust Fan, Refrigerator, Dishwasher, Disposal, Microwave, Washer, Dryer, Water Conditioner - Owned, Six Burner Stove, Built-In Microwave, Intercom, Cooktop, Oven - Single, Water Heater
Heat Source Propane - Owned, Propane - Leased
Laundry Main Floor
Exterior
Exterior Feature Patio(s), Enclosed
Garage Garage - Side Entry, Garage Door Opener, Oversized
Garage Spaces 5.0
Utilities Available Cable TV, Multiple Phone Lines, Phone, Propane, Electric Available, Phone Connected, Under Ground
Waterfront N
Water Access N
View Pond, Garden/Lawn, Trees/Woods
Roof Type Shingle
Accessibility Elevator, Doors - Swing In
Porch Patio(s), Enclosed
Parking Type Attached Garage, Driveway, Detached Garage
Attached Garage 3
Total Parking Spaces 5
Garage Y
Building
Lot Description Landscaping, Private, Secluded
Story 2
Sewer On Site Septic
Water Well
Architectural Style Cape Cod
Level or Stories 2
Additional Building Above Grade, Below Grade
Structure Type Dry Wall,Masonry,Vaulted Ceilings,Tray Ceilings
New Construction N
Schools
Elementary Schools Bunker Hill
Middle Schools Everett Meredith
High Schools Appoquinimink
School District Appoquinimink
Others
Pets Allowed Y
Senior Community No
Tax ID 13-021.00-070
Ownership Fee Simple
SqFt Source Assessor
Security Features 24 hour security,Fire Detection System,Main Entrance Lock,Security System
Acceptable Financing Conventional, Cash, Negotiable
Horse Property N
Listing Terms Conventional, Cash, Negotiable
Financing Conventional,Cash,Negotiable
Special Listing Condition Standard
Pets Description Dogs OK, Cats OK
Read Less
Want to know what your home might be worth? Contact us for a FREE valuation!

Our team is ready to help you sell your home for the highest possible price ASAP

Bought with Katina Geralis • EXP Realty, LLC

"My job is to find and attract mastery-based agents to the office, protect the culture, and make sure everyone is happy! "





