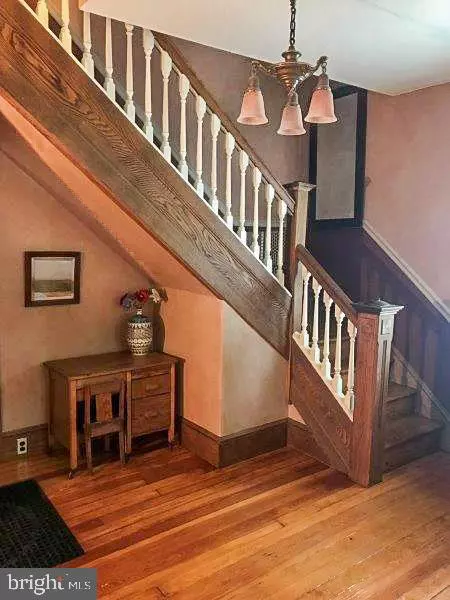$550,000
$579,900
5.2%For more information regarding the value of a property, please contact us for a free consultation.
120 9TH AVE Haddon Heights, NJ 08035
5 Beds
4 Baths
3,286 SqFt
Key Details
Sold Price $550,000
Property Type Single Family Home
Sub Type Detached
Listing Status Sold
Purchase Type For Sale
Square Footage 3,286 sqft
Price per Sqft $167
Subdivision None Available
MLS Listing ID NJCD2027654
Sold Date 09/12/22
Style Victorian
Bedrooms 5
Full Baths 3
Half Baths 1
HOA Y/N N
Abv Grd Liv Area 3,286
Originating Board BRIGHT
Year Built 1900
Annual Tax Amount $12,248
Tax Year 2019
Lot Size 10,000 Sqft
Acres 0.23
Lot Dimensions 50.00 x 200.00
Property Description
Charming turn-of-the-century, 3 story Victorian built in 1892. The interior offers 5 bedrooms and 3 1/2 baths. The foyer entrance boasts original double pocket doors and chestnut molding. The first floor has living room and a quaint room with tile hearth and an air-tight stove accessing the side entry door. There is also an additional room for office or exercise. An 1100 sq ft addition was added in 2000 which expanded the kitchen, added a family room, a powder room and a owners suite with full bath. The kitchen and family room provide an open concept. Kitchen is 18x22 with solid maple cabinetry, granite countertops, a restored chestnut pantry and 1st floor laundry. Adjoining family room is 14x22 with cathedral ceiling. The addition was added with careful attention to continue the Victorian charm. Other features include crown molding and plaster paint techniques to compliment the interior style.
The second floor highlights two stairways for easy access to foyer and kitchen. The substantial owners bedroom has full bath and walk-in closet. Two additional bedrooms also on second floor; one is large double room with walk-in closet and French doors for work or play area and one is perfect for nursery or guest room. There are 2 newly tiled, full baths on the second floor. The third floor provides two full size bedrooms with closets. The exterior features an open, wrap around porch with front, driveway-side and back yard entrances. The fenced back yard has a deck, a large brick patio an as-is shed and room to grow. The entire roof was replaced in 2017. The property has two zone gas heat/central air conditioning. The basement is unfinished but offers plenty of work space and storage. This home is located conveniently between Camden County Park and downtown with easy access to elementary and high schools. Haddon Heights is a delightful yet progressive area to raise your family, enjoy local fare, farmers market, shops, and parks all within 2 miles to PATCO or a 15 min drive to Philadelphia.
Location
State NJ
County Camden
Area Haddon Heights Boro (20418)
Zoning RESI
Rooms
Other Rooms Living Room, Sitting Room, Kitchen, Family Room, Foyer, Office
Basement Combination, Dirt Floor, Poured Concrete
Interior
Interior Features Crown Moldings, Combination Kitchen/Dining, Dining Area, Floor Plan - Open, Walk-in Closet(s), Wood Stove, Window Treatments
Hot Water Natural Gas
Heating Forced Air, Wood Burn Stove
Cooling Central A/C, Wall Unit
Fireplaces Number 1
Fireplaces Type Wood
Fireplace Y
Heat Source Natural Gas
Exterior
Waterfront N
Water Access N
Accessibility None
Parking Type Driveway
Garage N
Building
Story 3
Foundation Crawl Space
Sewer Public Sewer
Water Public
Architectural Style Victorian
Level or Stories 3
Additional Building Above Grade, Below Grade
New Construction N
Schools
Elementary Schools Atlantic Avenue E.S.
Middle Schools Haddon Heights Jr Sr
High Schools Haddon Heights H.S.
School District Haddon Heights Schools
Others
Senior Community No
Tax ID 18-00045-00011
Ownership Fee Simple
SqFt Source Estimated
Acceptable Financing Cash, Conventional, FHA, VA
Listing Terms Cash, Conventional, FHA, VA
Financing Cash,Conventional,FHA,VA
Special Listing Condition Standard
Read Less
Want to know what your home might be worth? Contact us for a FREE valuation!

Our team is ready to help you sell your home for the highest possible price ASAP

Bought with Tara E Maloney • Keller Williams Realty - Marlton

"My job is to find and attract mastery-based agents to the office, protect the culture, and make sure everyone is happy! "





