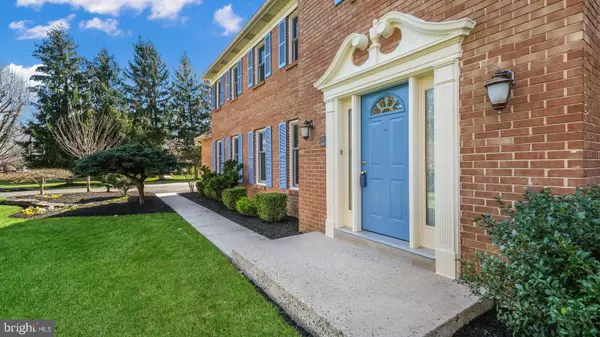$770,000
$750,000
2.7%For more information regarding the value of a property, please contact us for a free consultation.
1370 HORSESHOE DR Blue Bell, PA 19422
4 Beds
4 Baths
4,250 SqFt
Key Details
Sold Price $770,000
Property Type Single Family Home
Sub Type Detached
Listing Status Sold
Purchase Type For Sale
Square Footage 4,250 sqft
Price per Sqft $181
Subdivision None Available
MLS Listing ID PAMC2030452
Sold Date 05/10/22
Style Colonial
Bedrooms 4
Full Baths 2
Half Baths 2
HOA Y/N N
Abv Grd Liv Area 3,650
Originating Board BRIGHT
Year Built 1988
Annual Tax Amount $8,336
Tax Year 2021
Lot Size 0.626 Acres
Acres 0.63
Lot Dimensions 26.00 x 0.00
Property Description
Stately brick colonial nestled at the end of a cul-de-sac in the awarding winning Wissahickon School District. As you approach the home from the private drive, you will immediately observe the well-appointed custom hardscaping, manicured lawn, and partial paver drive way that leads to a unique/functional two-car detached garage. This is no ordinary garage, this is a car enthusiast’s dream!! This garage has been carefully planned and is equipped with both heating and air- conditioning, a powder room, and pull down steps for additional storage.
There is plenty of space in this meticulously kept home as you will notice upon entering the open 2 story grand foyer. To the right of the foyer is the formal living room which has a large bay window and neutral décor for max sunlight. The living room exudes elegance with custom crown molding, a built in bookcase, a unique gas fireplace, and perfectly placed recessed lighting. On the opposite side of the foyer is a generous size formal dining room, which is great for holding large formal gatherings and holiday events. The open walkway from the formal dining area leads directly to the bright gourmet kitchen with a large skylight, high-end appliances, island, and a spacious area for casual dining. Adjacent to the kitchen is a large family room with a beautiful brick wood burning fireplace, perfectly placed built-ins, recessed lighting, and a convenient wet bar for causal entertaining. Large windows allows for plenty of light in the family room along with a glass door which give access to the back yard. The custom detailed EP Henry paver patio creates a beautiful space for hosting summertime BBQ’s and cocktail parties. The secluded backyard and spacious side yard offers additional recreation space and room for a pool if so desired. There is also a convenient side entrance to the home through the mudroom/laundry room which also leads to the attached garage. This entry provides easy access from the driveway or and the detached garage as well as the backyard. There is enough inside parking for 4 cars with additional room within each garage for lots of storage.
The copious theme continues to the second floor which features a large primary bedroom suite with sitting room, a nice wall unit with a desk, built in ironing board, and a TV entertainment center. There is plenty of storage space upstairs as the primary bedroom has several closets and a unique crawls space which can function as a long term storage solution. The primary bath is also very spacious with a full skylight above the jetted sunk in tub, double vanity and private shower stall. Additionally, the second floor also features a pull-down stairs attic in the hall closet, which could potentially be a third floor (if finished). There are three generously sized additional bedrooms and a hall bathroom in the upper level. The basement includes an office and custom storage. The remaining basement makes a great storage space or exercise room, or it can be finished with an egress to the backyard. WHEN SPACE IS WHAT YOU NEED, LOOK NO FURTHER! The sellers are including all furniture and a one year Americas Preferred Home Warranty with an acceptable offer.
Location
State PA
County Montgomery
Area Whitpain Twp (10666)
Zoning RESIDENTIAL
Rooms
Basement Partially Finished, Poured Concrete
Interior
Interior Features Attic, Breakfast Area, Built-Ins, Carpet, Ceiling Fan(s), Dining Area, Family Room Off Kitchen, Floor Plan - Traditional, Kitchen - Eat-In, Pantry, Chair Railings, Crown Moldings, Kitchen - Gourmet, Recessed Lighting
Hot Water Electric
Heating Heat Pump - Electric BackUp
Cooling Central A/C
Flooring Carpet, Ceramic Tile, Hardwood
Fireplaces Number 2
Fireplaces Type Brick, Gas/Propane, Wood, Mantel(s)
Equipment Built-In Microwave, Cooktop, Disposal, Dishwasher, Dryer - Electric, Oven/Range - Electric, Washer
Furnishings Partially
Fireplace Y
Window Features Double Hung,Energy Efficient
Appliance Built-In Microwave, Cooktop, Disposal, Dishwasher, Dryer - Electric, Oven/Range - Electric, Washer
Heat Source Electric
Laundry Main Floor
Exterior
Exterior Feature Patio(s)
Garage Garage - Side Entry, Garage Door Opener, Oversized, Additional Storage Area
Garage Spaces 4.0
Waterfront N
Water Access N
Roof Type Shingle
Accessibility None
Porch Patio(s)
Parking Type Attached Garage, Detached Garage
Attached Garage 2
Total Parking Spaces 4
Garage Y
Building
Lot Description Cul-de-sac, Irregular, Open, Private, SideYard(s)
Story 2
Foundation Active Radon Mitigation
Sewer Public Sewer
Water Public
Architectural Style Colonial
Level or Stories 2
Additional Building Above Grade, Below Grade
New Construction N
Schools
School District Wissahickon
Others
Senior Community No
Tax ID 66-00-02812-434
Ownership Fee Simple
SqFt Source Assessor
Security Features Security System
Acceptable Financing Cash, Conventional
Listing Terms Cash, Conventional
Financing Cash,Conventional
Special Listing Condition Standard
Read Less
Want to know what your home might be worth? Contact us for a FREE valuation!

Our team is ready to help you sell your home for the highest possible price ASAP

Bought with Manish Modi • Coldwell Banker Realty

"My job is to find and attract mastery-based agents to the office, protect the culture, and make sure everyone is happy! "





