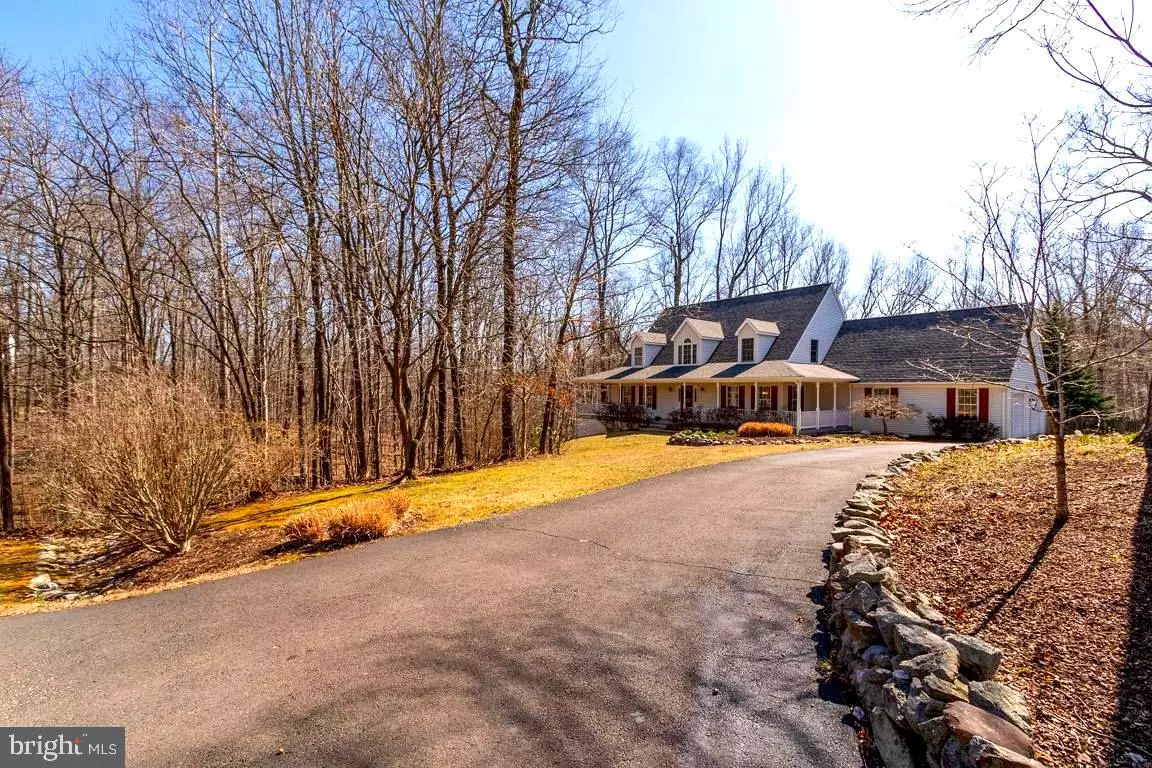$615,000
$598,900
2.7%For more information regarding the value of a property, please contact us for a free consultation.
2573 WILDWOOD CIR Amissville, VA 20106
4 Beds
4 Baths
3,703 SqFt
Key Details
Sold Price $615,000
Property Type Single Family Home
Sub Type Detached
Listing Status Sold
Purchase Type For Sale
Square Footage 3,703 sqft
Price per Sqft $166
Subdivision Wildwood
MLS Listing ID VACU2001684
Sold Date 01/28/22
Style Cape Cod
Bedrooms 4
Full Baths 3
Half Baths 1
HOA Y/N N
Abv Grd Liv Area 2,403
Originating Board BRIGHT
Year Built 1998
Annual Tax Amount $2,446
Tax Year 2021
Lot Size 2.140 Acres
Acres 2.14
Property Description
WELCOME HOME FOR THE HOLIDAYS-Make all your dreams come true in this unique 3000+ finished square foot, 4 bedrooms & 3.5 bathrooms, 2-story home in the exclusive Wildwood Forest neighborhood of Amissiville, only minutes from historic Warrenton. The main level of this beauty features a 2-story foyer, central staircase, gleaming wood floors throughout, a spacious family room with two-story ceilings, observation windows and a stone fireplace w/remote propane logs, formal dining room, oversized gourmet kitchen with custom granite countertops, stainless steel appliances, beverage/wine frig, large island, breakfast room with bay window, and HUGE walk-in pantry. French doors open out to the 12x16 screened in porch that provides plenty of seasonal enjoyment potential. The Main Level, generously-sized PRIMARY BEDROOM with bay window and walk-in closet features an oversized bath with en-suite jetted soaking tub, bay window, separate shower, double sinks and linen closet. The additional main level bedroom with walk-in closet flexes as a guest room or office and is only steps from another full bathroom. The Upper level of the home features two additional large bedrooms with dormers, as well as a huge, 3rd full bathroom. The lower level basement is finished with a huge recreation room, half- bathroom and two large, unfinished storage rooms, and walk-out sliding glass doors to the back yard. The fully fenced rear yard with gardening area has access to the large driveway with lots of parking and a spacious, oversized 2-car side loading garage. The brand new 8x10 storage shed is perfect for your BBQ, gardening tools & supplies. Enjoy nature and gorgeous views at its finest on 2+ acres with stream. This is a MUST SEE with wrap-around porch, swing, new carpeting, fresh paint, humidity control, central A/C, and ceiling fans dont miss this rare opportunity to be part of a coveted neighborhood! Comcast highspeed internet!!! No HOA!
Location
State VA
County Culpeper
Zoning RA
Rooms
Basement Full, Fully Finished, Heated, Improved
Main Level Bedrooms 2
Interior
Interior Features Breakfast Area, Built-Ins, Carpet, Ceiling Fan(s), Combination Kitchen/Dining, Crown Moldings, Dining Area, Entry Level Bedroom, Family Room Off Kitchen, Floor Plan - Open, Floor Plan - Traditional, Formal/Separate Dining Room, Kitchen - Gourmet, Kitchen - Island, Pantry, Soaking Tub, Wainscotting, Walk-in Closet(s), Window Treatments, Wood Floors
Hot Water Electric, Propane
Cooling Central A/C, Ceiling Fan(s)
Flooring Hardwood, Carpet, Ceramic Tile
Fireplaces Number 1
Fireplaces Type Stone, Mantel(s), Screen, Gas/Propane
Equipment Dishwasher, Disposal, Dryer, Microwave, Oven - Wall, Stove, Washer, Humidifier
Furnishings No
Fireplace Y
Window Features Sliding,Screens,Double Hung
Appliance Dishwasher, Disposal, Dryer, Microwave, Oven - Wall, Stove, Washer, Humidifier
Heat Source Electric, Propane - Leased
Laundry Main Floor
Exterior
Exterior Feature Patio(s), Porch(es), Screened
Garage Garage - Side Entry, Garage Door Opener, Additional Storage Area
Garage Spaces 7.0
Fence Wood, Rear, Fully
Utilities Available Under Ground
Waterfront N
Water Access N
View Creek/Stream, Trees/Woods
Roof Type Composite,Shingle,Architectural Shingle
Street Surface Black Top
Accessibility Other
Porch Patio(s), Porch(es), Screened
Road Frontage City/County
Attached Garage 2
Total Parking Spaces 7
Garage Y
Building
Lot Description Backs to Trees, Front Yard, Landscaping, Partly Wooded, Rear Yard, Stream/Creek
Story 3
Foundation Block
Sewer On Site Septic
Water Public, Community
Architectural Style Cape Cod
Level or Stories 3
Additional Building Above Grade, Below Grade
Structure Type Dry Wall
New Construction N
Schools
School District Culpeper County Public Schools
Others
Pets Allowed Y
Senior Community No
Tax ID 1B 8 43
Ownership Fee Simple
SqFt Source Assessor
Security Features Smoke Detector
Acceptable Financing Conventional, FHA, VA, Cash, USDA
Listing Terms Conventional, FHA, VA, Cash, USDA
Financing Conventional,FHA,VA,Cash,USDA
Special Listing Condition Standard
Pets Description No Pet Restrictions
Read Less
Want to know what your home might be worth? Contact us for a FREE valuation!

Our team is ready to help you sell your home for the highest possible price ASAP

Bought with Lynn M O'Neill • RE/MAX Gateway

"My job is to find and attract mastery-based agents to the office, protect the culture, and make sure everyone is happy! "





