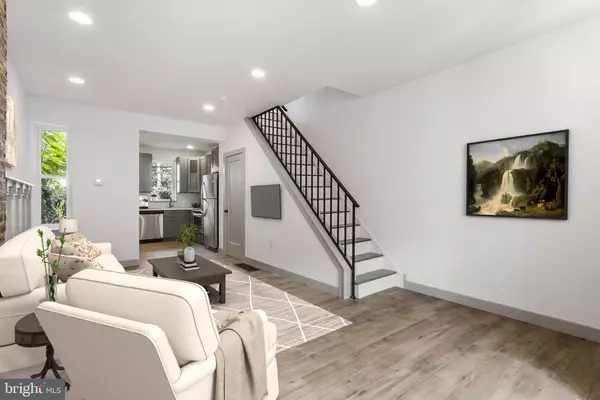$249,000
$249,000
For more information regarding the value of a property, please contact us for a free consultation.
1413 S ETTING ST Philadelphia, PA 19146
3 Beds
2 Baths
1,021 SqFt
Key Details
Sold Price $249,000
Property Type Townhouse
Sub Type Interior Row/Townhouse
Listing Status Sold
Purchase Type For Sale
Square Footage 1,021 sqft
Price per Sqft $243
Subdivision Grays Ferry
MLS Listing ID PAPH990784
Sold Date 04/20/21
Style Traditional,Straight Thru
Bedrooms 3
Full Baths 1
Half Baths 1
HOA Y/N N
Abv Grd Liv Area 1,021
Originating Board BRIGHT
Year Built 1925
Annual Tax Amount $902
Tax Year 2021
Lot Size 708 Sqft
Acres 0.02
Lot Dimensions 14 x 50.00
Property Description
Unrivaled in contemporary refinement and sleek craftsmanship, this three bedroom, one and one half bathroom Grays Ferry home with TAX ABATEMENT will captivate upon arrival. Completely renovated in 2020, no detail was spared in bringing this stunning property to completion. Step up from the sidewalk to the homes front porch, one of two outdoor spaces found at this address. Upon entry, you are welcomed by a wonderful blend of traditional and modern design. The tiled entryway with transom window and pendant light leads you in to an open living room, distinguished by a front wall of windows, sleek gray wood flooring, and custom millwork that, together, create an elevated living space. Leading straight through into the kitchen, the main levels open layout enhances the entertaining possibilities, as your guests will never be too isolated from the chef of the home during dinner parties. Contemporary and luxuriously upgraded, no detail was spared in the windowed kitchen which boasts stainless steel appliances, a 5 burner gas range, blue shaker cabinets with champagne bronze hardware, striking white quartz countertops, and a wonderful white and blue herringbone backsplash. Continue to the back of the home, into your serene outdoor space where the homes gardener can put their green thumb to the work. Bamboo fencing has been installed at the back patio to enhance privacy. Back inside, ascend to the upper level, where the wonderful soft gray wood flooring continues throughout the space and into each of the three bedrooms. The bright primary bedroom is located at the front of the home and comes complete with large windows, a bi-fold closet, and room enough for a queen-size bedroom set. Return to the hallway to find a sunny hall bathroom finished in a sleek white and soft gray palette -- timeless! From the overhead skylight window to the illuminated mirror, this bright space is also generously sized and comes complete with a modern gray vanity, dual-flush toilet, and stainless towel bars, hooks, and fixtures! A large hall closet with two sliding doors is located just outside of the bathroom. Utilize one side of the closet for linens and the other for your ever-growing wardrobe! Two additional sunny bedrooms outfitted with closets complete the second level. Head back downstairs, beyond the living room, to find yourself in the homes lower level. Here, a partially finished space with full-height ceilings lends itself to being used as a media room, home office, guest quarters, or storage and bike room. A laundry closet complete with a washer and dryer and a half bathroom outfitted with a modern vanity and mirror complete the lower level. Take advantage of this booming neighborhood that is served by SEPTA transportation and convenient to I-76. A 10 YEAR TAX ABATEMENT has been approved and will be conveyed to the new owner! Schedule your tour of this fantastic home today! Disclaimer: Listing brokerage and salespersons make no guarantee regarding tax, square footage, or lot size data, all of which should be confirmed by the buyer and their representatives.
Location
State PA
County Philadelphia
Area 19146 (19146)
Zoning RSA-5
Rooms
Basement Full, Partially Finished, Improved
Interior
Interior Features Floor Plan - Open, Recessed Lighting, Skylight(s), Upgraded Countertops, Wood Floors, Other
Hot Water Electric
Heating Forced Air
Cooling Central A/C
Flooring Wood, Tile/Brick
Equipment Dishwasher, Dryer, Microwave, Oven/Range - Gas, Refrigerator, Stainless Steel Appliances, Washer, Water Heater
Furnishings No
Fireplace N
Appliance Dishwasher, Dryer, Microwave, Oven/Range - Gas, Refrigerator, Stainless Steel Appliances, Washer, Water Heater
Heat Source Natural Gas
Laundry Basement, Has Laundry
Exterior
Exterior Feature Porch(es), Patio(s)
Fence Rear, Privacy
Waterfront N
Water Access N
Accessibility None
Porch Porch(es), Patio(s)
Garage N
Building
Story 2
Sewer Public Sewer
Water Public
Architectural Style Traditional, Straight Thru
Level or Stories 2
Additional Building Above Grade
Structure Type Dry Wall,Paneled Walls,Brick
New Construction N
Schools
School District The School District Of Philadelphia
Others
Senior Community No
Tax ID 364302900
Ownership Fee Simple
SqFt Source Estimated
Acceptable Financing Cash, Conventional, FHA, VA, Negotiable
Listing Terms Cash, Conventional, FHA, VA, Negotiable
Financing Cash,Conventional,FHA,VA,Negotiable
Special Listing Condition Standard
Read Less
Want to know what your home might be worth? Contact us for a FREE valuation!

Our team is ready to help you sell your home for the highest possible price ASAP

Bought with Gregg Kravitz • OCF Realty LLC - Philadelphia

"My job is to find and attract mastery-based agents to the office, protect the culture, and make sure everyone is happy! "





