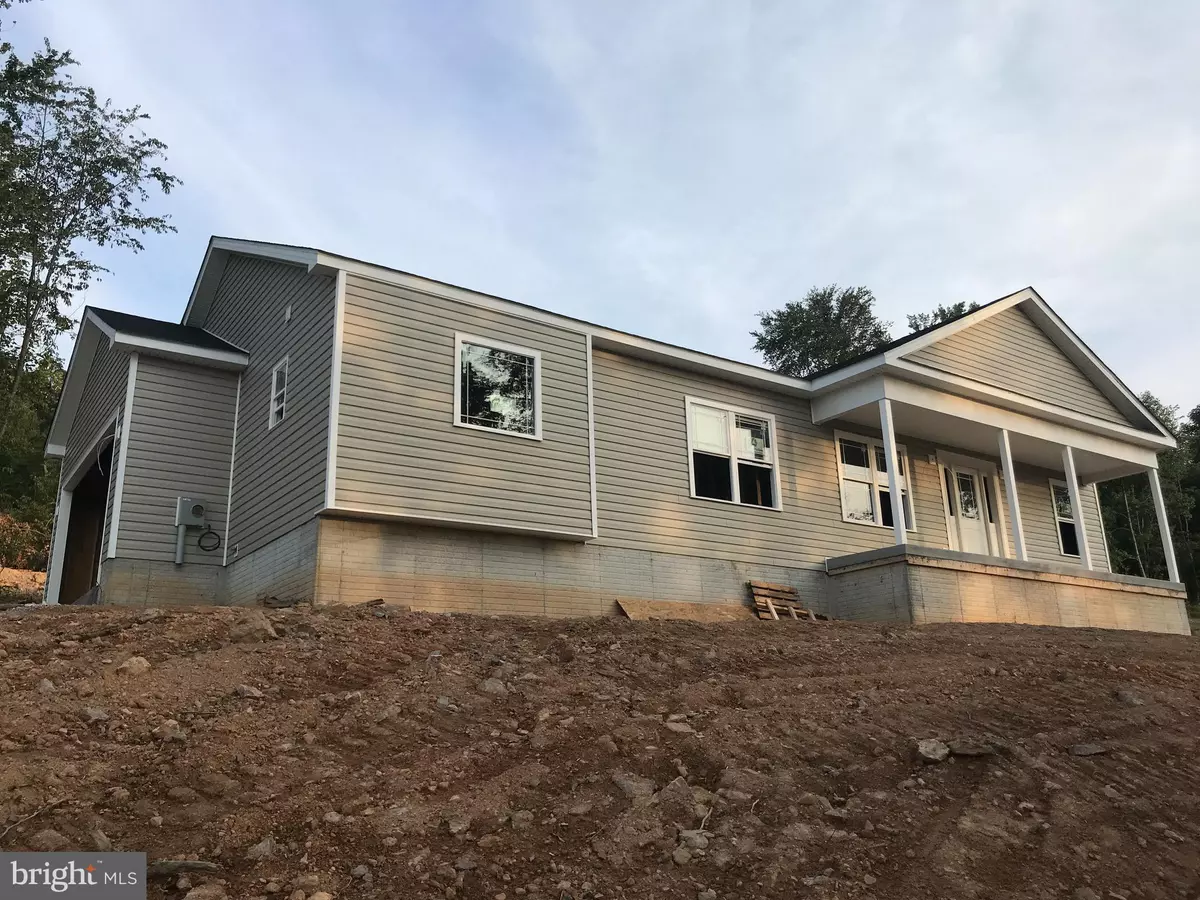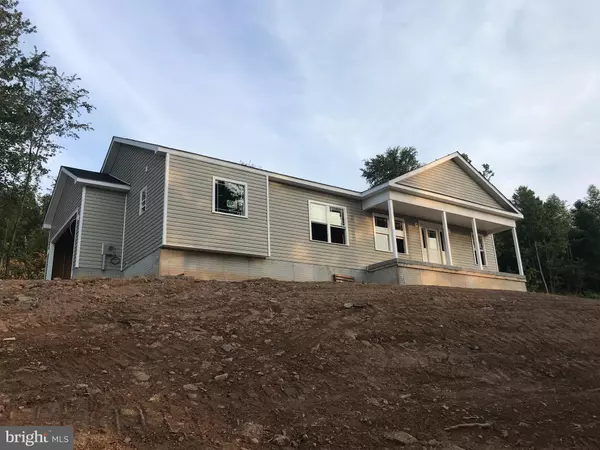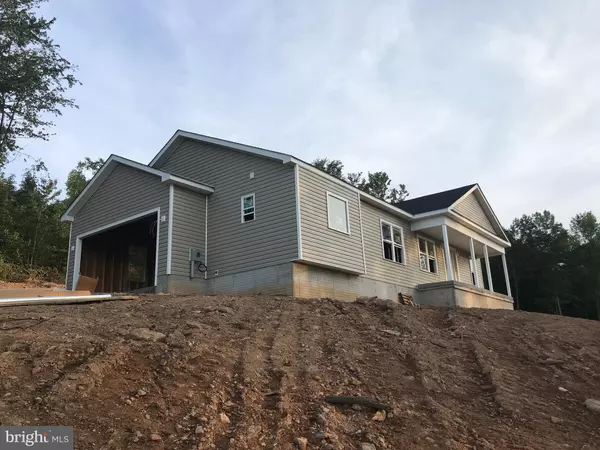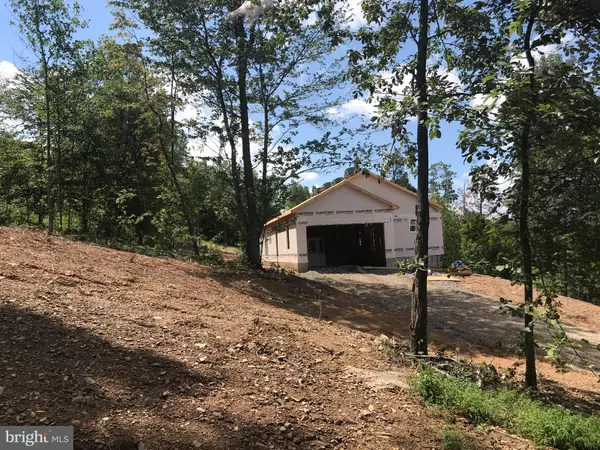$291,500
$291,500
For more information regarding the value of a property, please contact us for a free consultation.
WARNER #TRACT 4 Hedgesville, WV 25427
3 Beds
2 Baths
1,540 SqFt
Key Details
Sold Price $291,500
Property Type Single Family Home
Sub Type Detached
Listing Status Sold
Purchase Type For Sale
Square Footage 1,540 sqft
Price per Sqft $189
Subdivision Cannon Hill Heights Ii
MLS Listing ID WVBE177490
Sold Date 12/15/20
Style Ranch/Rambler
Bedrooms 3
Full Baths 2
HOA Y/N N
Abv Grd Liv Area 1,540
Originating Board BRIGHT
Year Built 2020
Annual Tax Amount $535
Tax Year 2020
Lot Size 2.220 Acres
Acres 2.22
Property Description
Unique rancher to be built on a beautiful 2+ acre lot! Come home to this3 BR, 2 BA home with hardwood flooring in the great room & combination kitchen/dining area. Kitchen features granite counter tops and stainless steel appliances. Hardwood box cabinets with cushion close drawers are in both kitchen and baths, Mowen life time guaranteed brushed nickel plumbing fixtures accent them beautifully. The master bedroom has a large walk-in closet and attached private bathroom with a double marble vanity sink. All bedrooms are generously sized and have carpet flooring. A full unfinished basement can provide additional living space or lots of storage!! Your very own piece of paradise!!
Location
State WV
County Berkeley
Zoning 100
Rooms
Other Rooms Primary Bedroom, Bedroom 2, Bedroom 3, Kitchen, Family Room, Basement, Mud Room, Primary Bathroom
Basement Unfinished, Connecting Stairway, Outside Entrance
Main Level Bedrooms 3
Interior
Interior Features Ceiling Fan(s), Combination Kitchen/Dining, Entry Level Bedroom, Family Room Off Kitchen, Primary Bath(s), Walk-in Closet(s), Carpet, Floor Plan - Open, Kitchen - Island, Soaking Tub, Stall Shower, Tub Shower, Upgraded Countertops, Wine Storage, Wood Floors
Hot Water Electric
Heating Heat Pump(s)
Cooling Central A/C
Flooring Ceramic Tile, Carpet, Hardwood
Equipment Built-In Microwave, Dishwasher, Disposal, Oven/Range - Electric, Refrigerator, Icemaker
Fireplace N
Window Features Double Hung,Low-E,Screens
Appliance Built-In Microwave, Dishwasher, Disposal, Oven/Range - Electric, Refrigerator, Icemaker
Heat Source Electric
Laundry Hookup
Exterior
Garage Garage Door Opener, Garage - Side Entry
Garage Spaces 2.0
Waterfront N
Water Access N
View Mountain, Panoramic, Trees/Woods
Roof Type Architectural Shingle
Accessibility None
Parking Type Attached Garage
Attached Garage 2
Total Parking Spaces 2
Garage Y
Building
Story 1
Foundation Concrete Perimeter
Sewer On Site Septic
Water Well
Architectural Style Ranch/Rambler
Level or Stories 1
Additional Building Above Grade
Structure Type Dry Wall,Cathedral Ceilings
New Construction Y
Schools
School District Berkeley County Schools
Others
Senior Community No
Tax ID 0427002000000000
Ownership Fee Simple
SqFt Source Estimated
Acceptable Financing Cash, Conventional, FHA, VA, USDA
Listing Terms Cash, Conventional, FHA, VA, USDA
Financing Cash,Conventional,FHA,VA,USDA
Special Listing Condition Standard
Read Less
Want to know what your home might be worth? Contact us for a FREE valuation!

Our team is ready to help you sell your home for the highest possible price ASAP

Bought with Nicholas J Palkovic • Touchstone Realty, LLC

"My job is to find and attract mastery-based agents to the office, protect the culture, and make sure everyone is happy! "





