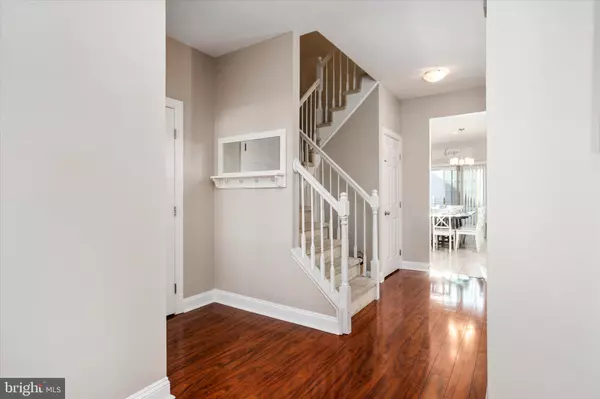$625,000
$545,000
14.7%For more information regarding the value of a property, please contact us for a free consultation.
47 NEWTOWN BLVD Robbinsville, NJ 08691
3 Beds
3 Baths
1,814 SqFt
Key Details
Sold Price $625,000
Property Type Single Family Home
Sub Type Twin/Semi-Detached
Listing Status Sold
Purchase Type For Sale
Square Footage 1,814 sqft
Price per Sqft $344
Subdivision Andrews Foulet
MLS Listing ID NJME2012600
Sold Date 04/15/22
Style Carriage House
Bedrooms 3
Full Baths 2
Half Baths 1
HOA Y/N N
Abv Grd Liv Area 1,814
Originating Board BRIGHT
Year Built 2002
Annual Tax Amount $9,994
Tax Year 2021
Lot Size 4,225 Sqft
Acres 0.1
Lot Dimensions 0.00 x 0.00
Property Description
Location Location Location! This beautiful brick Coach home is located on one of Robbinsville Town Center's most desirable streets and just a stone's throw away from the lake. This 3 bedroom, 2.5 bath home has been recently updated with a nice neutral paint pallet, as well as a new trex deck to enjoy those summer nights. It features crown moulding in the living room and dining room, wood laminate flooring, recessed lighting, an eat in kitchen with french doors leading out to the rear deck, tile backsplash, ceramic tile floors in the kitchen, gas fireplace in the rear family room, an extended backyard for entertaining, a detached garage and a partially finished basement for extra living space. Upstairs on the second level, you will find 3 generously sized bedrooms. The primary suite features a walk-in closet, as well as an en-suite bath with a double sink vanity and a large soaking tub. There is a full hallway bath and two more large bedrooms that complete the second level. This premium location is within walking distance to the lake, cazebo, restaurants and the shops of Robbinsville Town Center. Make this luxurious, easy living lifestyle yours. Schedule your tour today!
Location
State NJ
County Mercer
Area Robbinsville Twp (21112)
Zoning TC
Rooms
Other Rooms Living Room, Dining Room, Primary Bedroom, Bedroom 2, Kitchen, Family Room, Bedroom 1
Basement Partially Finished, Full
Interior
Interior Features Attic, Carpet, Ceiling Fan(s), Family Room Off Kitchen, Kitchen - Eat-In, Primary Bath(s), Recessed Lighting, Soaking Tub, Walk-in Closet(s)
Hot Water Natural Gas
Heating Forced Air
Cooling Central A/C
Flooring Carpet, Ceramic Tile, Laminate Plank
Fireplaces Number 1
Fireplaces Type Gas/Propane
Fireplace Y
Heat Source Natural Gas
Laundry Basement
Exterior
Exterior Feature Deck(s)
Garage Garage - Rear Entry
Garage Spaces 2.0
Fence Fully, Privacy, Rear
Waterfront N
Water Access N
Accessibility None
Porch Deck(s)
Total Parking Spaces 2
Garage Y
Building
Lot Description Front Yard, Landscaping, Rear Yard
Story 2
Foundation Block
Sewer Public Sewer
Water Public
Architectural Style Carriage House
Level or Stories 2
Additional Building Above Grade, Below Grade
New Construction N
Schools
High Schools Robbinsville
School District Robbinsville Twp
Others
Pets Allowed Y
Senior Community No
Tax ID 12-00003 64-00002
Ownership Fee Simple
SqFt Source Assessor
Security Features Security System
Acceptable Financing Cash, Conventional, FHA
Listing Terms Cash, Conventional, FHA
Financing Cash,Conventional,FHA
Special Listing Condition Standard
Pets Description No Pet Restrictions
Read Less
Want to know what your home might be worth? Contact us for a FREE valuation!

Our team is ready to help you sell your home for the highest possible price ASAP

Bought with Anita F O'Meara • Callaway Henderson Sotheby's Int'l-Pennington

"My job is to find and attract mastery-based agents to the office, protect the culture, and make sure everyone is happy! "





