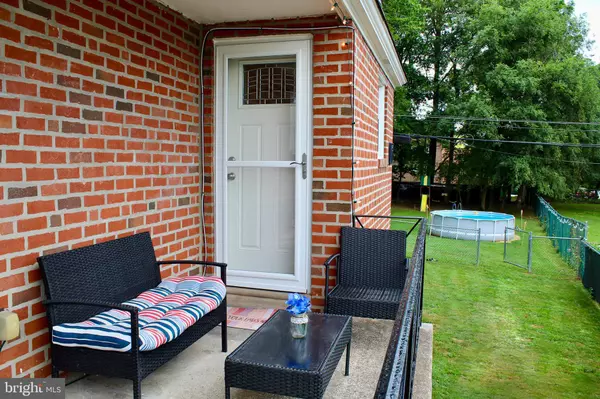$267,000
$259,900
2.7%For more information regarding the value of a property, please contact us for a free consultation.
7945 ANITA DR Philadelphia, PA 19111
3 Beds
3 Baths
1,128 SqFt
Key Details
Sold Price $267,000
Property Type Single Family Home
Sub Type Twin/Semi-Detached
Listing Status Sold
Purchase Type For Sale
Square Footage 1,128 sqft
Price per Sqft $236
Subdivision Fox Chase
MLS Listing ID PAPH910578
Sold Date 09/11/20
Style Ranch/Rambler
Bedrooms 3
Full Baths 2
Half Baths 1
HOA Y/N N
Abv Grd Liv Area 1,128
Originating Board BRIGHT
Year Built 1960
Annual Tax Amount $2,926
Tax Year 2020
Lot Size 4,636 Sqft
Acres 0.11
Lot Dimensions 27.76 x 167.00
Property Description
Hidden gem on a quiet loop street, this 3 bedroom and 2.5 bath rancher will not last long! The repaved driveway fits 2 full size cars. Enter the main floor through the side porch, either to the living room or kitchen (new exterior and storm doors installed June 2020). The large bow window lets in plenty of natural light into the living room and dining area with hardwood flooring. New kitchen floors (Summer 2019) host a large stainless steel refrigerator (negotiable), gas cooktop, and enough space for an eat-in area or kitchen cart. Down the hallway, you'll find a laundry chute, 2 closets, and entrance to 3 bedrooms and full bath. The main bedroom has its own master bath with stall shower - a RARE feature for homes in this area! The large finished basement includes a bar area, half bath, cedar closet, laundry area and plenty of room for storage. Walk-out to the rear yard with patio area and fenced-in yard, perfect for entertaining! Pool can stay or be removed for buyers. Other highlights include newly coated roof in summer 2019. Front steps replaced in June 2020. HVAC summer 2019. Schedule your appointment and move right in!
Location
State PA
County Philadelphia
Area 19111 (19111)
Zoning RSA3
Rooms
Basement Full, Fully Finished, Rear Entrance, Walkout Level, Front Entrance
Main Level Bedrooms 3
Interior
Interior Features Bar, Cedar Closet(s), Ceiling Fan(s), Primary Bath(s), Laundry Chute, Stall Shower, Tub Shower
Hot Water Natural Gas
Heating Forced Air
Cooling Central A/C, Ceiling Fan(s)
Equipment Dryer, Cooktop, Oven - Wall, Refrigerator, Washer
Fireplace N
Window Features Bay/Bow
Appliance Dryer, Cooktop, Oven - Wall, Refrigerator, Washer
Heat Source Natural Gas
Exterior
Exterior Feature Porch(es), Patio(s)
Garage Additional Storage Area, Garage - Front Entry
Garage Spaces 3.0
Fence Chain Link
Pool Above Ground, Fenced
Waterfront N
Water Access N
Roof Type Flat
Accessibility 2+ Access Exits
Porch Porch(es), Patio(s)
Attached Garage 1
Total Parking Spaces 3
Garage Y
Building
Story 1
Sewer Public Sewer, Public Septic
Water Public
Architectural Style Ranch/Rambler
Level or Stories 1
Additional Building Above Grade, Below Grade
New Construction N
Schools
School District The School District Of Philadelphia
Others
Senior Community No
Tax ID 561102700
Ownership Fee Simple
SqFt Source Assessor
Acceptable Financing Cash, VA, Conventional, FHA
Listing Terms Cash, VA, Conventional, FHA
Financing Cash,VA,Conventional,FHA
Special Listing Condition Standard
Read Less
Want to know what your home might be worth? Contact us for a FREE valuation!

Our team is ready to help you sell your home for the highest possible price ASAP

Bought with Eduard Pronay • Anchor Realty Northeast

"My job is to find and attract mastery-based agents to the office, protect the culture, and make sure everyone is happy! "





