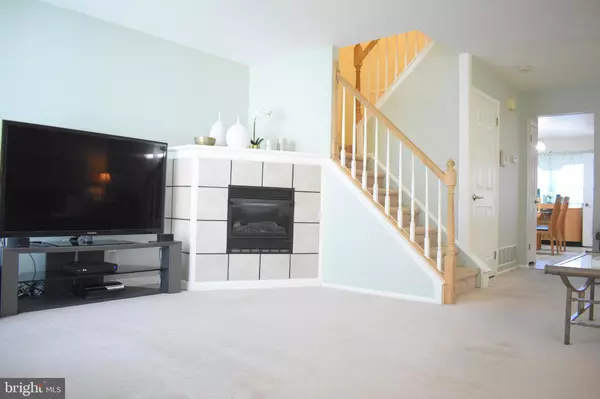$207,000
$199,900
3.6%For more information regarding the value of a property, please contact us for a free consultation.
4 ROLLING HILL DR E Westampton, NJ 08060
3 Beds
3 Baths
1,515 SqFt
Key Details
Sold Price $207,000
Property Type Townhouse
Sub Type Interior Row/Townhouse
Listing Status Sold
Purchase Type For Sale
Square Footage 1,515 sqft
Price per Sqft $136
Subdivision Rolling Hills East
MLS Listing ID NJBL371740
Sold Date 07/01/20
Style Colonial,Traditional
Bedrooms 3
Full Baths 2
Half Baths 1
HOA Y/N N
Abv Grd Liv Area 1,515
Originating Board BRIGHT
Year Built 1990
Annual Tax Amount $4,360
Tax Year 2019
Lot Size 2,680 Sqft
Acres 0.06
Lot Dimensions 20.00 x 134.00
Property Description
Welcome Home!! This Rolling Hills East home has everything you have been looking for. It has the ease of townhouse living but without the association fee! Enter on the first floor into a large living and entertaining space with a gas fireplace and powder room as well as access to a large eat-in kitchen overlooking the fenced rear yard. Upstairs features two bedrooms and a third office/bedroom flexible space, depending on your needs. The master bedroom is spacious and features an attached bath and great closet space! There is ample storage space throughout this home and room to grow into. Close to all major highways, shopping and great local schools - why rent when you can own!!
Location
State NJ
County Burlington
Area Westampton Twp (20337)
Zoning R-4
Interior
Interior Features Attic, Breakfast Area, Carpet, Ceiling Fan(s), Dining Area, Floor Plan - Traditional, Kitchen - Eat-In, Primary Bath(s), Pantry, Soaking Tub, Tub Shower
Hot Water Natural Gas
Heating Forced Air
Cooling Central A/C
Flooring Carpet, Ceramic Tile
Fireplaces Type Gas/Propane
Equipment Built-In Range, Built-In Microwave, Dishwasher, Dryer, Refrigerator, Washer
Fireplace Y
Appliance Built-In Range, Built-In Microwave, Dishwasher, Dryer, Refrigerator, Washer
Heat Source Natural Gas
Laundry Has Laundry, Main Floor
Exterior
Exterior Feature Deck(s), Patio(s)
Garage Garage - Front Entry, Inside Access
Garage Spaces 3.0
Utilities Available Cable TV
Waterfront N
Water Access N
Roof Type Architectural Shingle
Accessibility None
Porch Deck(s), Patio(s)
Parking Type Attached Garage, Driveway, On Street
Attached Garage 1
Total Parking Spaces 3
Garage Y
Building
Story 2
Foundation Crawl Space
Sewer Public Sewer
Water Public
Architectural Style Colonial, Traditional
Level or Stories 2
Additional Building Above Grade, Below Grade
Structure Type Dry Wall
New Construction N
Schools
School District Rancocas Valley Regional Schools
Others
Senior Community No
Tax ID 37-00401 01-00090
Ownership Fee Simple
SqFt Source Assessor
Acceptable Financing Cash, Conventional, FHA, VA, USDA
Listing Terms Cash, Conventional, FHA, VA, USDA
Financing Cash,Conventional,FHA,VA,USDA
Special Listing Condition Standard
Read Less
Want to know what your home might be worth? Contact us for a FREE valuation!

Our team is ready to help you sell your home for the highest possible price ASAP

Bought with Jenny Albaz • Long & Foster Real Estate, Inc.

"My job is to find and attract mastery-based agents to the office, protect the culture, and make sure everyone is happy! "





