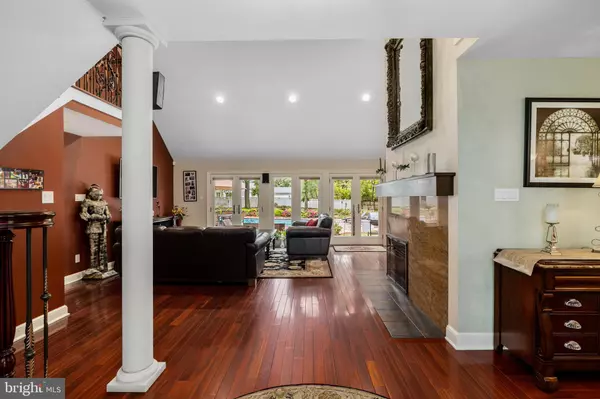$785,000
$695,000
12.9%For more information regarding the value of a property, please contact us for a free consultation.
2 CARDINAL DR Moorestown, NJ 08057
4 Beds
2 Baths
2,934 SqFt
Key Details
Sold Price $785,000
Property Type Single Family Home
Sub Type Detached
Listing Status Sold
Purchase Type For Sale
Square Footage 2,934 sqft
Price per Sqft $267
Subdivision None Available
MLS Listing ID NJBL2000593
Sold Date 12/21/21
Style Cape Cod
Bedrooms 4
Full Baths 2
HOA Y/N N
Abv Grd Liv Area 2,934
Originating Board BRIGHT
Year Built 1955
Annual Tax Amount $12,349
Tax Year 2021
Lot Size 1.291 Acres
Acres 1.29
Lot Dimensions 225.00 x 250.00
Property Description
Welcome to this one-of-a-kind home in the well-established neighborhood of Timbercroft! This rancher is unlike any other on this road. Set on a huge corner lot, the grounds are breathtaking, surrounded by lush landscaping & the house actually looks like it is a custom-built home. It almost is! The current homeowners have added so many special details to this original ranch-style home so that it is amazingly unrecognizable from its original state! The porch is inviting to sit and watch over the natural beauty out front. The custom iron front doors welcome you into a place you will want to call home. Once inside, it is a perfect open layout with gorgeous exotic Bloodwood hardwood flooring throughout. Notice the built-in doggy den ready for your fur family or you could easily add a door making for extra storage. The living room has a custom granite corner fireplace as well as a great view overlooking the beautiful backyard through the large windows & glass doors. The eat-in kitchen features porcelain tile flooring, stainless steel appliances with a newer refrigerator & range which is dual fuel as well as plenty of counters & cabinet space including a built-in roll-out pantry. There is a classic dining room featuring an illuminating copper-painted wall with built-ins & views of the front grounds. Heading to the sleeping quarters section of this floor, there is a completely updated hall bathroom w/custom-built Ferguson vanity including a convenient laundry chute as well as an attractively tiled tub/shower with a rain showerhead. Two bedrooms are freshly painted with closets including built-in closet organizers. The 3rd bedroom (currently the primary suite) is freshly painted w/closet organizers as well & a full bathroom. Heading up the stairs to the finished loft, the staircase is a custom update itself with Italian hand-painted balusters & Brazilian mahogany stairs & handrails. Nice! Once at the top there is a landing overlooking the first floor. Up here, the current homeowners have it set up with a roomy office space also overlooking the first floor & then there is a separate room set up as a home gym where there is a stairway to the below 2 1/2 car garage. Now for the fun part of this home. There are two amazing spaces that are designer-ready. So this home is set up to live in perfectly as is, while you are able to work on creating a couple more dream spaces! This includes a framed, unfinished space ready to create a giant primary suite w/walk-in closet & bathroom for which the current homeowner has the additional Bloodwood flooring to complete. The other is an additional unfinished loft upstairs closed off by custom water glass doors. It is a massive space with drywall supplied and ready to put up, a blank canvas for your ideas of creating a rec room with a bar & balcony or even another bedroom with bathroom, whatever you like. The basement is partially finished with an enormous amount of storage as the homeowners currently remediated the crawlspace, waterproofing & placing heavy gauge vinyl. The finished area includes brand new walls and flooring and a stunning wine cellar. This elegant enclosure is custom from the door - even the handle - and everything inside with travertine tile floor & counters, stenciled design, custom wine racks made of many different woods & is perfectly chilled. Also down here is the laundry room complete w/storage, counter & sink. Outback, the yard is tranquil w/extensive lawn & landscaping with herb garden as well as vast patio space for seating & dining. There is a refreshing inground pool that was totally redone two years ago. If you are a handyman & wonder where you will be able to complete the projects in your new home, worry no more. There is a detached two-car garage/workshop with 60 amp service for all your home improvement needs. This unique home is in the heart of Moorestown, close to highways, restaurants and entertainment. It definitely will not last long. Make your appointment today!
Location
State NJ
County Burlington
Area Moorestown Twp (20322)
Zoning RES
Rooms
Other Rooms Living Room, Dining Room, Bedroom 2, Bedroom 3, Bedroom 4, Kitchen, Bedroom 1, Exercise Room, Other
Basement Partially Finished
Main Level Bedrooms 3
Interior
Hot Water Natural Gas
Heating Forced Air
Cooling Central A/C
Fireplaces Number 1
Fireplaces Type Wood
Fireplace Y
Heat Source Natural Gas
Exterior
Garage Garage - Side Entry
Garage Spaces 4.0
Pool In Ground
Waterfront N
Water Access N
Roof Type Shingle
Accessibility None
Parking Type Attached Garage, Detached Garage, Driveway
Attached Garage 2
Total Parking Spaces 4
Garage Y
Building
Story 2.5
Foundation Other
Sewer Public Sewer
Water Public
Architectural Style Cape Cod
Level or Stories 2.5
Additional Building Above Grade, Below Grade
New Construction N
Schools
School District Moorestown Township Public Schools
Others
Senior Community No
Tax ID 22-03801-00006
Ownership Fee Simple
SqFt Source Assessor
Special Listing Condition Standard
Read Less
Want to know what your home might be worth? Contact us for a FREE valuation!

Our team is ready to help you sell your home for the highest possible price ASAP

Bought with Mark J McKenna • EXP Realty, LLC

"My job is to find and attract mastery-based agents to the office, protect the culture, and make sure everyone is happy! "





