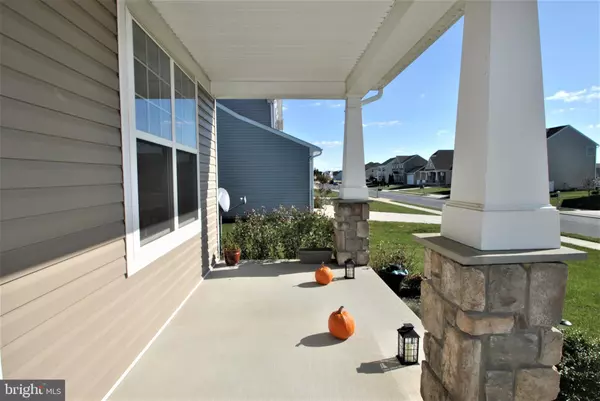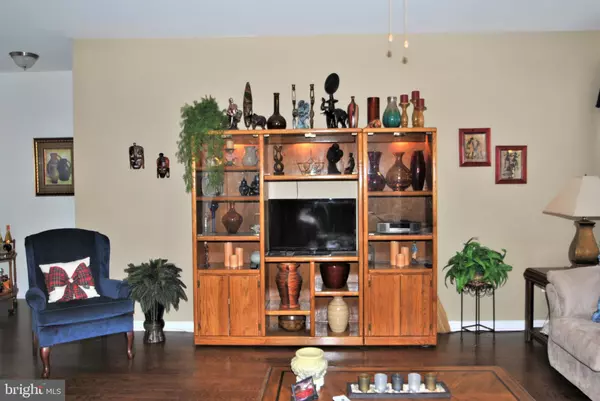$289,900
$289,900
For more information regarding the value of a property, please contact us for a free consultation.
122 VOLLKORN RD Magnolia, DE 19962
3 Beds
2 Baths
1,523 SqFt
Key Details
Sold Price $289,900
Property Type Single Family Home
Sub Type Detached
Listing Status Sold
Purchase Type For Sale
Square Footage 1,523 sqft
Price per Sqft $190
Subdivision None Available
MLS Listing ID DEKT233918
Sold Date 06/29/20
Style Ranch/Rambler
Bedrooms 3
Full Baths 2
HOA Fees $45/ann
HOA Y/N Y
Abv Grd Liv Area 1,523
Originating Board BRIGHT
Year Built 2013
Annual Tax Amount $1,174
Tax Year 2019
Lot Size 0.307 Acres
Acres 0.31
Lot Dimensions 75.00 x 178.14
Property Description
Must-see beauty in Magnolia! Appreciate scenic countryside and small-town appeal, yet nearby to Rt. 13/Rt. 1 and all its conveniences in this 3BRs/2 Bath ranch. Curb appeal is off the charts with home s peaked rooflines, dual-width driveway and bumped-out front-entry 2-car garage, and plush green lawn preceding beds hugging front of home, while sidewalks wind through community and tree-dotted streets offer color. This beige-siding home features deep-inset entry with dramatic red door that pops color against white trim, it s a welcoming front offering year round protection from the elements. Large covered front porch flanks entry and is marked by stately stone-stacked white columns, where decorations can be easily displayed and enjoyed, and switched out as seasons change. Modern design prevails in this 2013-built home with oversized windows, open main space and high ceilings. Hardwood-floor foyer offers nice niche of space, where sofa table could offer stop-and-drop for keys and mail, as well as access to clean, huge 2-car garage. Beyond is easy 1-level living. To front of home are 2 spacious secondary or guest BRs. One BR is slightly larger and touts plush almond-color carpeting and DD closet, while second BR features roomy 1-door closet and also almond-color carpeting. Full bath is tucked between these 2 secondary BRs with cherry vanity and tub/shower, neutral enough that any accent color looks right at home. Travel down hall and nestled off main space is sizable laundry room. Sprawling master suite resides here, perfect that it is separated from secondary BRs and offers peaceful retreat. Enjoy large BR with spacious walk-in closet and 2 windows that offer natural light, setting up ideal perch for sitting area of chairs and armoire thanks to extra square footage of this room. Beige carpeting keeps BR comfortable and neutral, and ceiling fan offers breeze during warmer months. Adjoining master bath has easy-maintenance flooring, as does hall bath, dual-sink vanity, linen closet and ceramic-tile shower with decorative transom window above. Beautifully finished LL is footprint of main level, offering tons of extra living space. Circular floor plan allows for easy movement, continuously connecting areas. Softly carpeted, LL is currently set up as TV/conversation area that wraps around to play area and even more space before egress, and then full circle back to steps. All the hard work is already completed, now options are endless. Add a pool, ping pong or fuse ball table. Create an exercise room. Set up a bar with high-top tables. There is also sizable unfinished room and another finished room that could be cute computer station or art room. Or treat it as walk-in closet, used for easy-retrieval storage. On main level, FR and kitchen are interconnected and open to each other. Hardwood floors continue from foyer into FR and offer welcoming backdrop and option to add hints of color with area rugs. There s ample room for couches, chairs and huge full-wall entertainment center. Kitchen is adjacent and features black appliances, tumble marble backsplash and oak cabinets with space above for bottles, books or baskets! Center island with dual sinks is both pretty and practical, boasting extra cabinetry and bar seating with easy views to FR. Cabernet red accent wall defines dining nook before glass sliding doors, which grants access out to deck and invites natural light in. Roomy deck out back has railing, providing finished look, and steps leading down to flat backyard. Simple living surrounded by serenity!
Location
State DE
County Kent
Area Caesar Rodney (30803)
Zoning AC
Rooms
Basement Fully Finished
Main Level Bedrooms 3
Interior
Heating Forced Air
Cooling Central A/C
Heat Source Natural Gas
Exterior
Exterior Feature Deck(s)
Garage Garage - Front Entry
Garage Spaces 2.0
Waterfront N
Water Access N
Roof Type Shingle
Accessibility None
Porch Deck(s)
Parking Type Attached Garage
Attached Garage 2
Total Parking Spaces 2
Garage Y
Building
Story 1
Sewer Public Sewer
Water Public
Architectural Style Ranch/Rambler
Level or Stories 1
Additional Building Above Grade, Below Grade
New Construction N
Schools
School District Caesar Rodney
Others
Senior Community No
Tax ID NM-00-11203-09-8400-000
Ownership Fee Simple
SqFt Source Assessor
Special Listing Condition Standard
Read Less
Want to know what your home might be worth? Contact us for a FREE valuation!

Our team is ready to help you sell your home for the highest possible price ASAP

Bought with Shalini Sawhney • Burns & Ellis Realtors

"My job is to find and attract mastery-based agents to the office, protect the culture, and make sure everyone is happy! "





