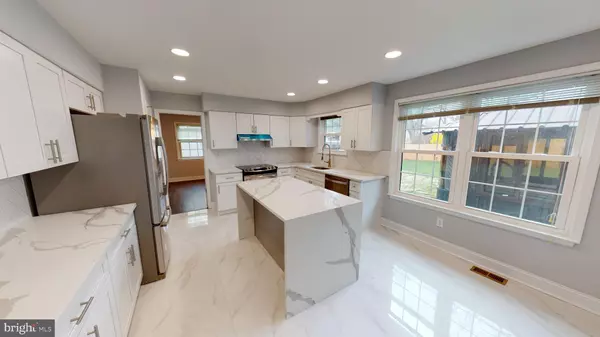$570,000
$559,900
1.8%For more information regarding the value of a property, please contact us for a free consultation.
1344 BUNKER HILL DR Cherry Hill, NJ 08003
4 Beds
3 Baths
3,419 SqFt
Key Details
Sold Price $570,000
Property Type Single Family Home
Sub Type Detached
Listing Status Sold
Purchase Type For Sale
Square Footage 3,419 sqft
Price per Sqft $166
Subdivision None Available
MLS Listing ID NJCD2022504
Sold Date 06/06/22
Style Colonial,Traditional,Contemporary
Bedrooms 4
Full Baths 2
Half Baths 1
HOA Y/N N
Abv Grd Liv Area 2,734
Originating Board BRIGHT
Year Built 1979
Annual Tax Amount $12,575
Tax Year 2020
Lot Size 0.251 Acres
Acres 0.25
Lot Dimensions 135.00 x 81.00
Property Description
Magnificent. Stunning. Unparalleled. This incredible property is a showstopper. The immaculate and tastefully updated colonial with two car garage exudes traditional charm yet modern elegance. Living is easy in this bright 4-bedroom, 2.5 bathroom residence located on one of the most pleasant and picturesque streets in Cherry Hill. Words cannot do justice to this spectacular home and No expense was spared on each and every finish. The Kitchen has granite countertops with a waterfall island, new cabinets and All New energy efficient Appliances. This large living space boasts fresh paint, new hardwood and marble flooring, a speaker system throughout home, new electrical (outlets, switches, etc…), Covered hot tub, laundry room and brick fireplace. Upstairs are four generously sized bedrooms; all with new hardwood flooring. The Master Bedroom is Unbelievable! Fully updated bathrooms have brand new tile flooring, showers, soaker tub and vanities! Outdoor living is easy with sliding glass doors overlooking the large, fenced backyard featuring patio and clean landscaping. Score! Home has solar panels; already paid off. It's hard to list all of the features of this stunning home. Cherry Hills finest.
Location
State NJ
County Camden
Area Cherry Hill Twp (20409)
Zoning SFR
Direction East
Rooms
Other Rooms Living Room, Dining Room, Bedroom 2, Bedroom 3, Bedroom 4, Kitchen, Family Room, Foyer, Bedroom 1, Laundry, Office, Recreation Room, Bonus Room
Basement Fully Finished, Interior Access, Windows
Interior
Interior Features Attic, Intercom, Formal/Separate Dining Room, Breakfast Area, Cedar Closet(s), Ceiling Fan(s), Kitchen - Island, WhirlPool/HotTub, Butlers Pantry, Family Room Off Kitchen, Kitchen - Eat-In, Sprinkler System, Stall Shower, Tub Shower, Walk-in Closet(s), Dining Area, Entry Level Bedroom, Floor Plan - Traditional, Kitchen - Table Space, Laundry Chute, Recessed Lighting, Soaking Tub, Store/Office, Upgraded Countertops
Hot Water Natural Gas
Heating Forced Air
Cooling Central A/C
Flooring Hardwood, Marble, Tile/Brick
Fireplaces Number 1
Fireplaces Type Fireplace - Glass Doors, Gas/Propane, Mantel(s), Stone
Equipment Built-In Microwave, Built-In Range, Dryer - Front Loading, Water Heater, Washer - Front Loading, Oven/Range - Electric, Refrigerator, Intercom, Dishwasher, Stainless Steel Appliances, Disposal, Dryer, Oven - Self Cleaning, Washer
Fireplace Y
Window Features Double Pane,Triple Pane,Energy Efficient,Bay/Bow,Double Hung
Appliance Built-In Microwave, Built-In Range, Dryer - Front Loading, Water Heater, Washer - Front Loading, Oven/Range - Electric, Refrigerator, Intercom, Dishwasher, Stainless Steel Appliances, Disposal, Dryer, Oven - Self Cleaning, Washer
Heat Source Natural Gas
Laundry Main Floor
Exterior
Exterior Feature Patio(s)
Garage Garage - Front Entry, Garage Door Opener, Inside Access
Garage Spaces 6.0
Fence Wood
Waterfront N
Water Access N
View Garden/Lawn, Trees/Woods
Roof Type Shingle
Accessibility Level Entry - Main
Porch Patio(s)
Parking Type Attached Garage, On Street, Driveway
Attached Garage 2
Total Parking Spaces 6
Garage Y
Building
Lot Description Backs to Trees, Landscaping, Level, Rear Yard, Front Yard, Vegetation Planting
Story 2
Foundation Brick/Mortar
Sewer Public Sewer
Water Public
Architectural Style Colonial, Traditional, Contemporary
Level or Stories 2
Additional Building Above Grade, Below Grade
Structure Type Dry Wall
New Construction N
Schools
Elementary Schools James Johnson
Middle Schools Beck
High Schools Cherry Hill High - East
School District Cherry Hill Township Public Schools
Others
Senior Community No
Tax ID 09-00434 09-00014
Ownership Fee Simple
SqFt Source Estimated
Acceptable Financing Conventional, FHA, VA, Cash, FHA 203(b)
Listing Terms Conventional, FHA, VA, Cash, FHA 203(b)
Financing Conventional,FHA,VA,Cash,FHA 203(b)
Special Listing Condition Standard
Read Less
Want to know what your home might be worth? Contact us for a FREE valuation!

Our team is ready to help you sell your home for the highest possible price ASAP

Bought with Haci R Kose • RE/MAX Of Cherry Hill

"My job is to find and attract mastery-based agents to the office, protect the culture, and make sure everyone is happy! "





