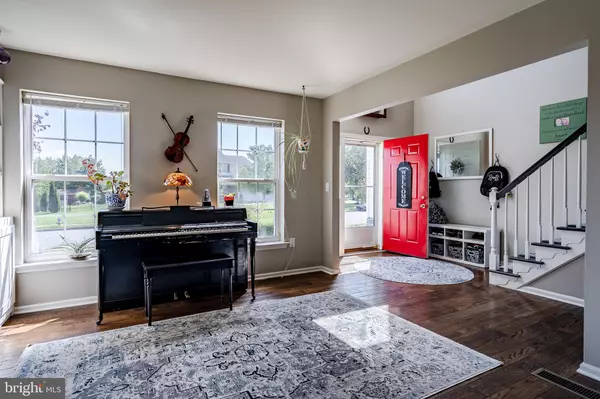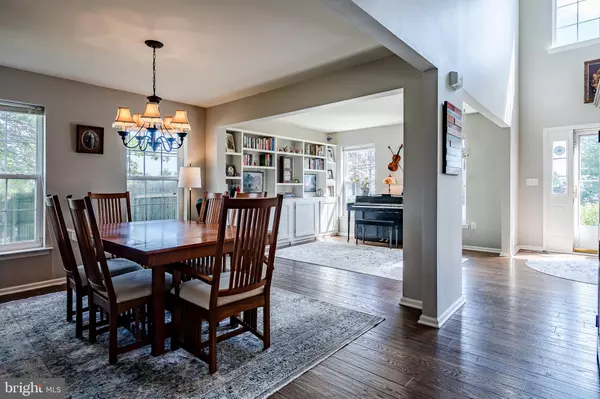$460,000
$440,000
4.5%For more information regarding the value of a property, please contact us for a free consultation.
1300 WATERCRESS LN Quakertown, PA 18951
4 Beds
3 Baths
3,291 SqFt
Key Details
Sold Price $460,000
Property Type Single Family Home
Sub Type Detached
Listing Status Sold
Purchase Type For Sale
Square Footage 3,291 sqft
Price per Sqft $139
Subdivision Regency Manor
MLS Listing ID PABU522180
Sold Date 10/15/21
Style Colonial
Bedrooms 4
Full Baths 2
Half Baths 1
HOA Y/N N
Abv Grd Liv Area 2,491
Originating Board BRIGHT
Year Built 2004
Annual Tax Amount $6,642
Tax Year 2021
Lot Size 0.261 Acres
Acres 0.26
Lot Dimensions 56.00 x 119.00
Property Description
Showings begin, Friday September 3rd.
Charmingly renovated home in sought-after Regency Manor development. Open floor plan. New hand-scraped hardwood floors in Livingroom, dining room, and 2nd-floor hallway. Freshly painted. Renovated kitchen with painted cabinets, new luxury vinyl flooring. new stainless steel appliances and granite counters. An amazing 1st-floor laundry with pantry off kitchen. Sun-lite family room with gas fireplace. 2nd floor offers 4 spacious bedrooms with a master suite with a walk-in closet and a large bath with a separate shower, soaking tub, and dual sinks. A Finished basement with new luxury vinyl flooring offers 2 large living areas as well as lots of separate storage space. Large fenced yard with deck and stone fire pit area and raised garden beds. A wonderful home in a great community.
Location
State PA
County Bucks
Area Richland Twp (10136)
Zoning RA
Rooms
Other Rooms Living Room, Dining Room, Bedroom 2, Bedroom 3, Bedroom 4, Kitchen, Family Room, Breakfast Room, Bedroom 1, Bathroom 1, Bathroom 2
Basement Full
Interior
Interior Features Breakfast Area, Butlers Pantry, Ceiling Fan(s), Family Room Off Kitchen, Floor Plan - Open, Kitchen - Eat-In, Kitchen - Island, Upgraded Countertops
Hot Water Natural Gas
Heating Forced Air
Cooling Central A/C
Fireplaces Number 1
Fireplaces Type Gas/Propane
Equipment Dishwasher, Disposal, Dryer - Gas, Oven/Range - Gas
Fireplace Y
Appliance Dishwasher, Disposal, Dryer - Gas, Oven/Range - Gas
Heat Source Natural Gas
Laundry Main Floor
Exterior
Garage Garage - Front Entry, Inside Access
Garage Spaces 4.0
Waterfront N
Water Access N
Accessibility None
Parking Type Attached Garage, Driveway, On Street
Attached Garage 2
Total Parking Spaces 4
Garage Y
Building
Story 2
Foundation Concrete Perimeter
Sewer Public Sewer
Water Public
Architectural Style Colonial
Level or Stories 2
Additional Building Above Grade, Below Grade
New Construction N
Schools
School District Quakertown Community
Others
Senior Community No
Tax ID 36-025-376
Ownership Fee Simple
SqFt Source Assessor
Security Features Motion Detectors,Exterior Cameras
Acceptable Financing Cash, Conventional, FHA, VA
Listing Terms Cash, Conventional, FHA, VA
Financing Cash,Conventional,FHA,VA
Special Listing Condition Standard
Read Less
Want to know what your home might be worth? Contact us for a FREE valuation!

Our team is ready to help you sell your home for the highest possible price ASAP

Bought with Lubin Laventure • Realty Mark Associates

"My job is to find and attract mastery-based agents to the office, protect the culture, and make sure everyone is happy! "





