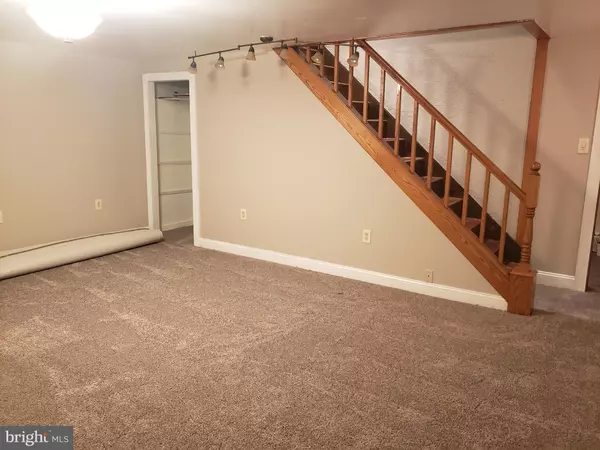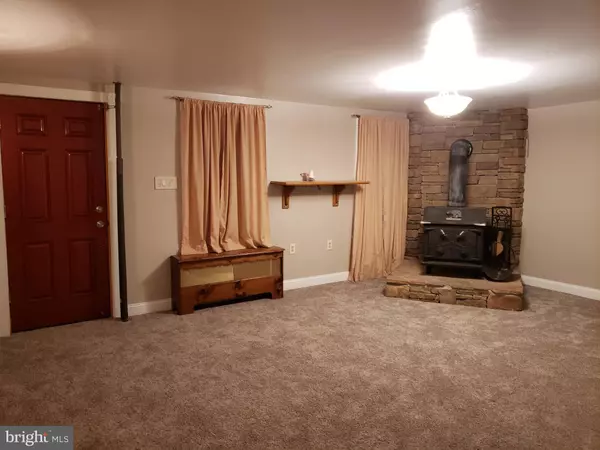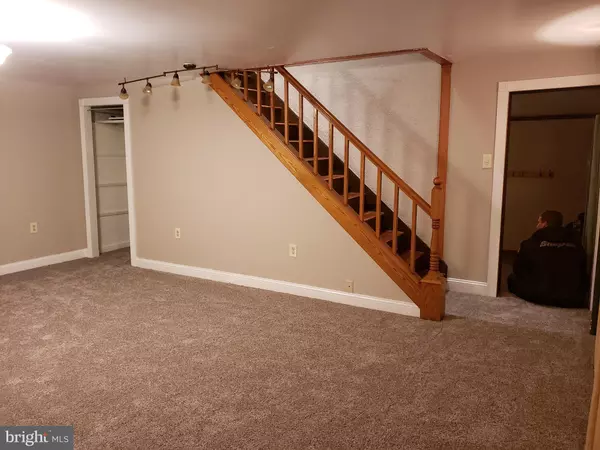$199,900
$199,900
For more information regarding the value of a property, please contact us for a free consultation.
131 RISDON ST Mount Holly, NJ 08060
3 Beds
2 Baths
1,472 SqFt
Key Details
Sold Price $199,900
Property Type Single Family Home
Sub Type Detached
Listing Status Sold
Purchase Type For Sale
Square Footage 1,472 sqft
Price per Sqft $135
Subdivision None Available
MLS Listing ID NJBL2010952
Sold Date 01/31/22
Style Straight Thru
Bedrooms 3
Full Baths 1
Half Baths 1
HOA Y/N N
Abv Grd Liv Area 1,472
Originating Board BRIGHT
Year Built 1890
Annual Tax Amount $5,338
Tax Year 2021
Lot Size 8,424 Sqft
Acres 0.19
Lot Dimensions 72.00 x 117.00
Property Description
Welcome home. This 1890's build has a large lot with space for 6 or so cars off street. Still leaving enough room for playing in the yard. Shed is a good size. Inside you will find newer vinyl floors throughout dining room and kitchen. Living room with a wood burning stove and newer carpets. Half bathroom with a laundry area. Completed with a screened porch that is accessed through the french doors from the kitchen. The 2nd floor consists of some refinished original hard wood floors and the remainder is less then a year old carpet, 3 bedrooms, good closet space, and full bathroom with Jacuzzi tub. Basement is full sized under living room and is dry for good storage. Crawlspace under dining room and access under kitchen. Home was freshly painted last year. Also metal roof was sealed and all other roofs replaced last year. Current tenants lease expires in less then 45 days
Location
State NJ
County Burlington
Area Mount Holly Twp (20323)
Zoning R3
Rooms
Basement Combination, Interior Access, Partial, Unfinished
Interior
Interior Features Carpet, Dining Area, Kitchen - Eat-In, Kitchen - Island, Soaking Tub, Window Treatments
Hot Water Natural Gas
Heating Radiator
Cooling Window Unit(s)
Fireplaces Number 1
Fireplaces Type Wood, Free Standing
Furnishings Partially
Fireplace Y
Window Features Energy Efficient,Double Hung
Heat Source Natural Gas
Laundry Main Floor
Exterior
Exterior Feature Screened, Porch(es), Patio(s)
Garage Spaces 6.0
Fence Chain Link, Partially
Waterfront N
Water Access N
Roof Type Asphalt,Flat,Metal
Accessibility None
Porch Screened, Porch(es), Patio(s)
Parking Type Driveway, On Street
Total Parking Spaces 6
Garage N
Building
Story 2
Foundation Stone, Brick/Mortar
Sewer Public Sewer
Water Public
Architectural Style Straight Thru
Level or Stories 2
Additional Building Above Grade, Below Grade
New Construction N
Schools
School District Mount Holly Township Public Schools
Others
Senior Community No
Tax ID 23-00036-00014
Ownership Fee Simple
SqFt Source Assessor
Acceptable Financing Negotiable
Listing Terms Negotiable
Financing Negotiable
Special Listing Condition Standard
Read Less
Want to know what your home might be worth? Contact us for a FREE valuation!

Our team is ready to help you sell your home for the highest possible price ASAP

Bought with Joseph Cristinzio • Mercury Real Estate Group

"My job is to find and attract mastery-based agents to the office, protect the culture, and make sure everyone is happy! "





